The second annual Women in Design Exhibition in celebration of International Women’s day. Displayed on the BEA[N] Instagram page for accessibility during the COVID-19 lockdown.
EXHIBITION ARCHIVE
Raechel Hamilton
M. Arch 1 Student
Quilt Camp
Quilt Camp was designed under the guidance of Douglas Cardinal through his graduate studio which focused on applying the principles of Organic Architecture through the lens of Matriculturalism. In order to fully explore the design principles of the course, I collaborated with my grandmother to re-imagine our family’s summer home. The multi-generational use of the site, along with the active and creative lifestyle of my grandmother were specific focuses in the design process.
The stilted form emerges to extend the Niagara Escarpment, providing an accessible space along the slope of the site. The building is sculpted by the local climate, site conditions, and the unique geographic formations of the Bruce Peninsula. The local topography of the Peninsula slopes gently towards the water on the Lake Huron coast and is contrasted by the drastic cliff edge of Georgian Bay, this natural condition inspired the building’s unique wall-to-roof transition. These site-specific responses envelope and shelter the family, while a warm and familiar palette of materials bring a welcoming and familiar warmth to the building. Openings were carved out to encourage a flow between outdoor and indoor activity and to allow for important site-specific views to be brought into the spaces. The resulting design provides an architectural intervention that is sensitive to the local geographic history and an empowering space where she can continue to host our family for years to come.
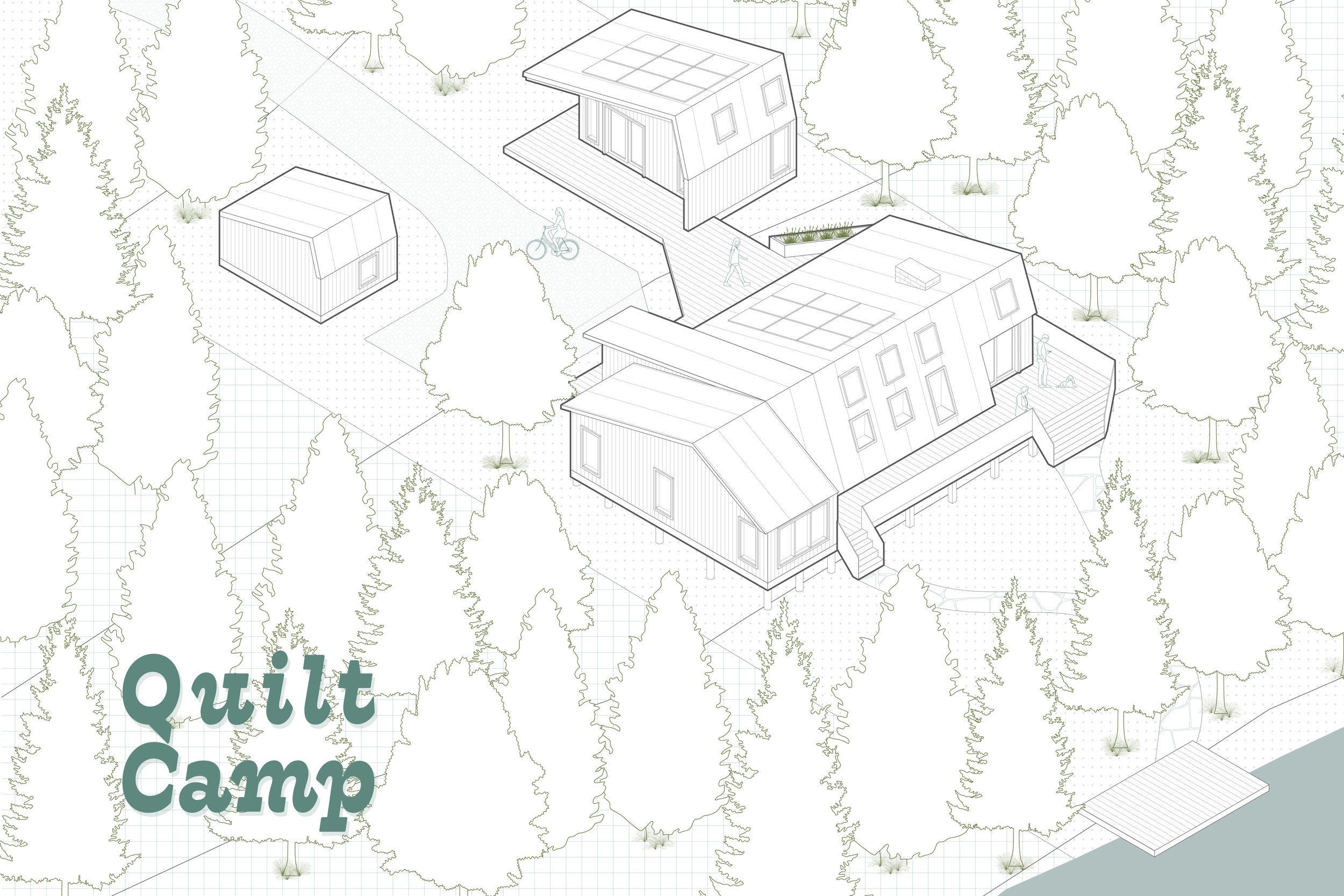
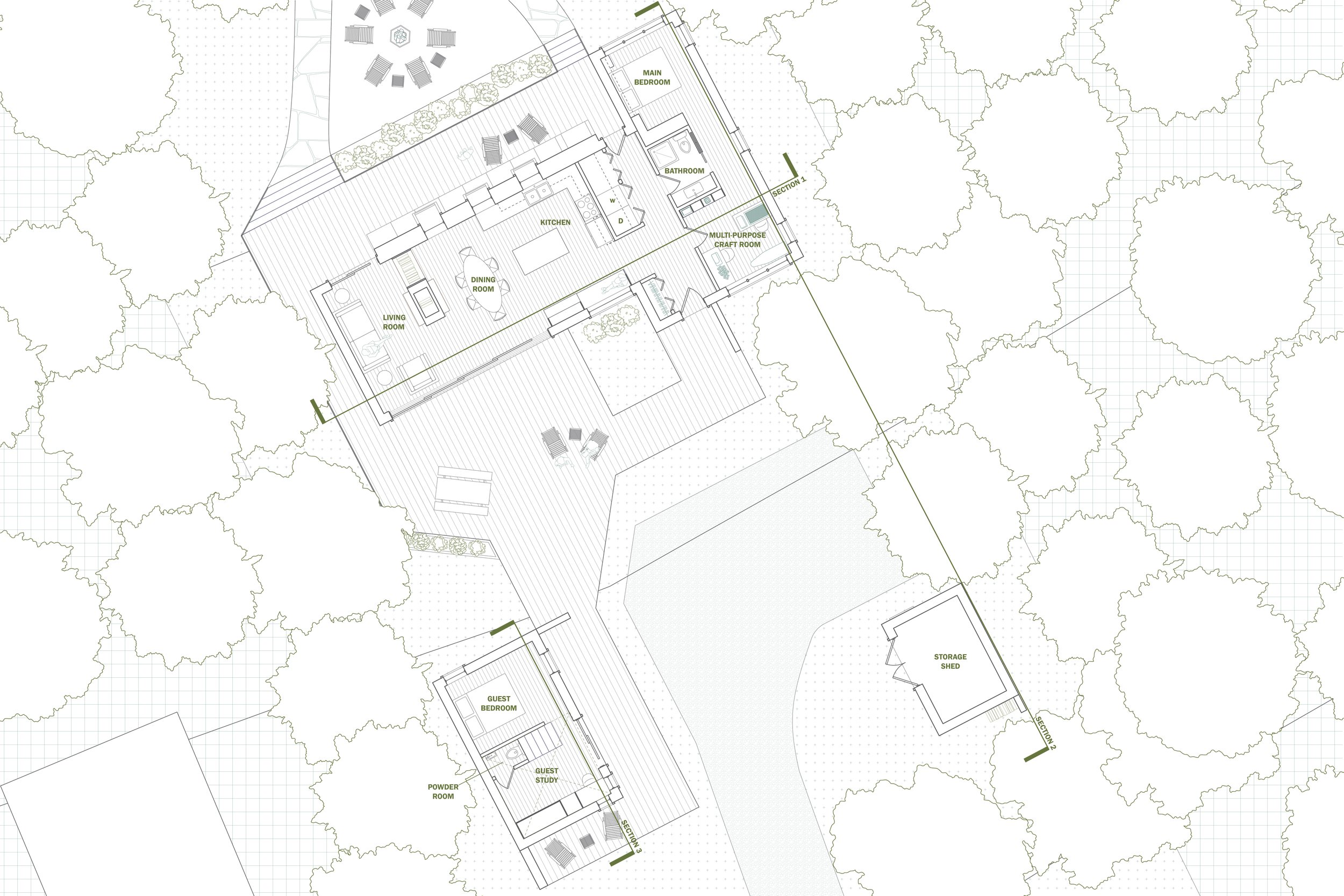
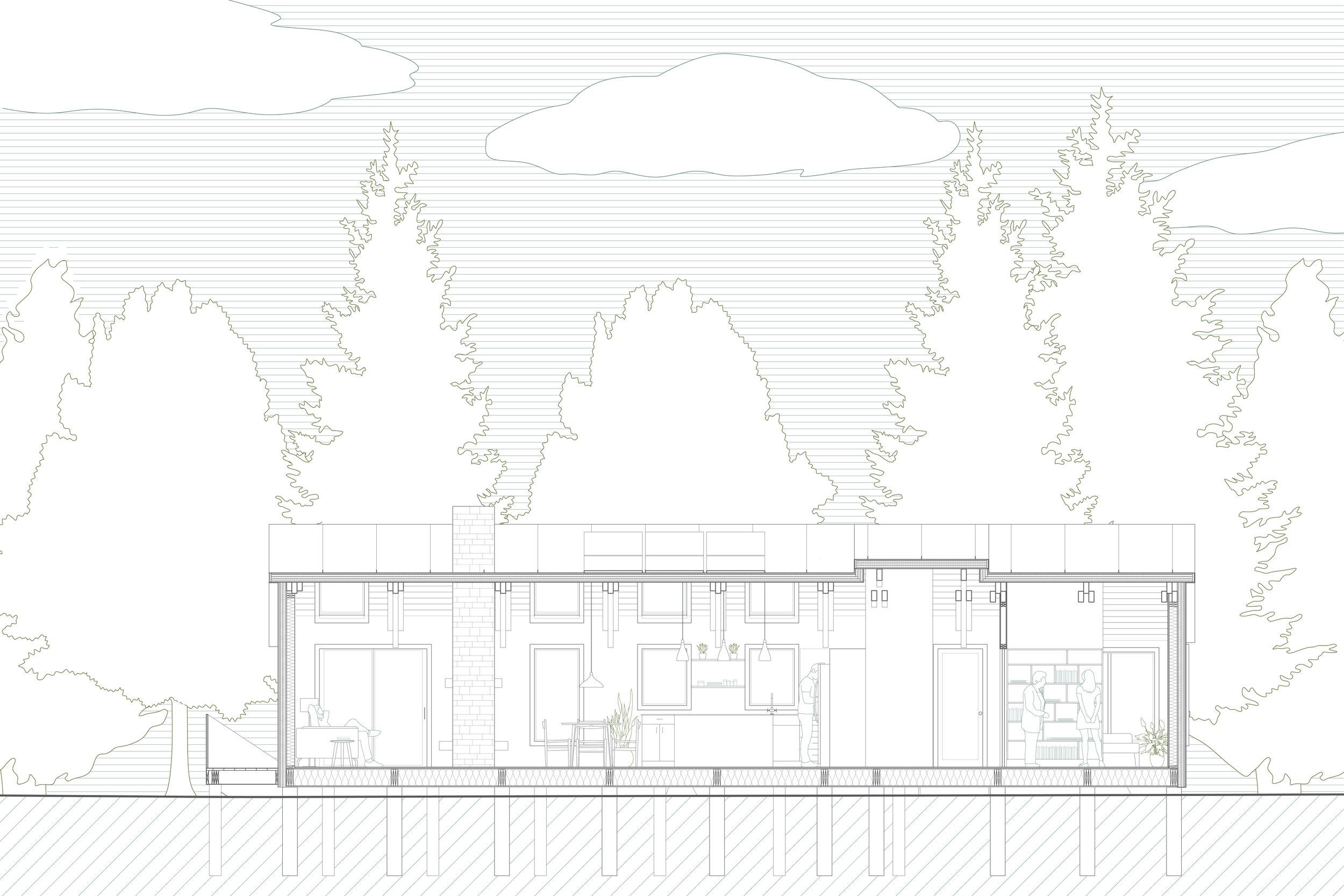

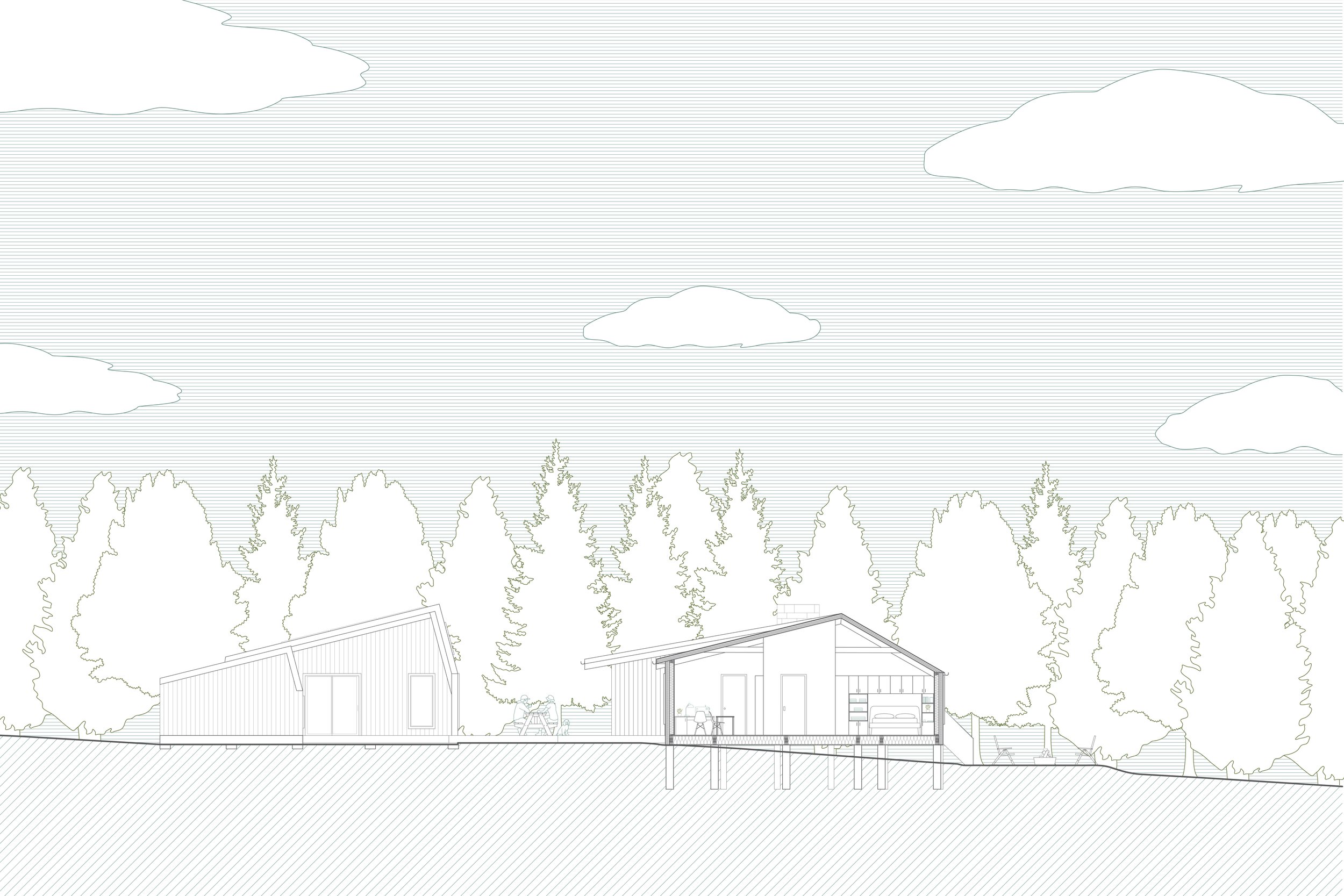
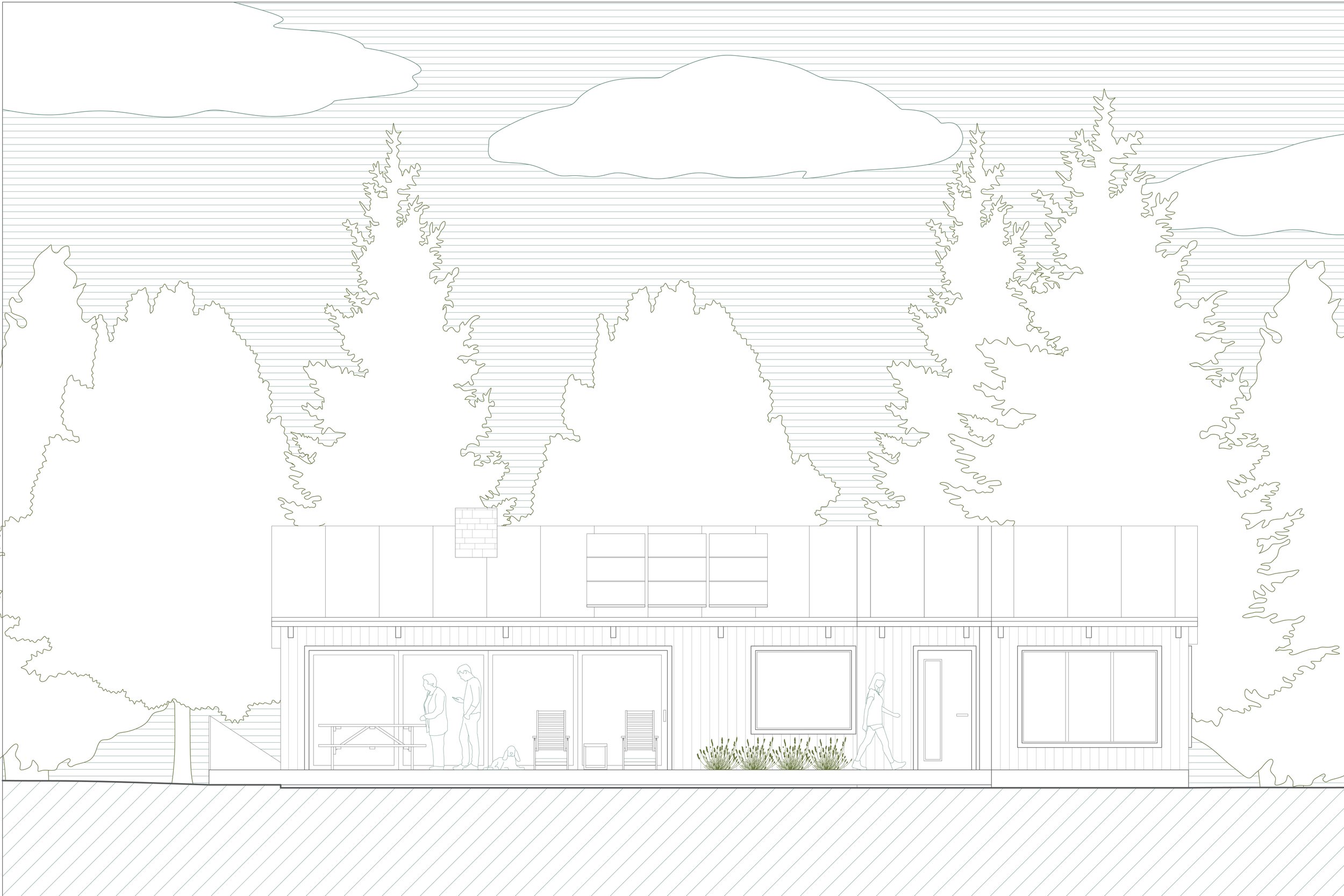
Cat Daigle
A collection of creative mapping assignments and Sudbury inspired graphics designed by Catherine Daigle, 4th year student at MSoA.
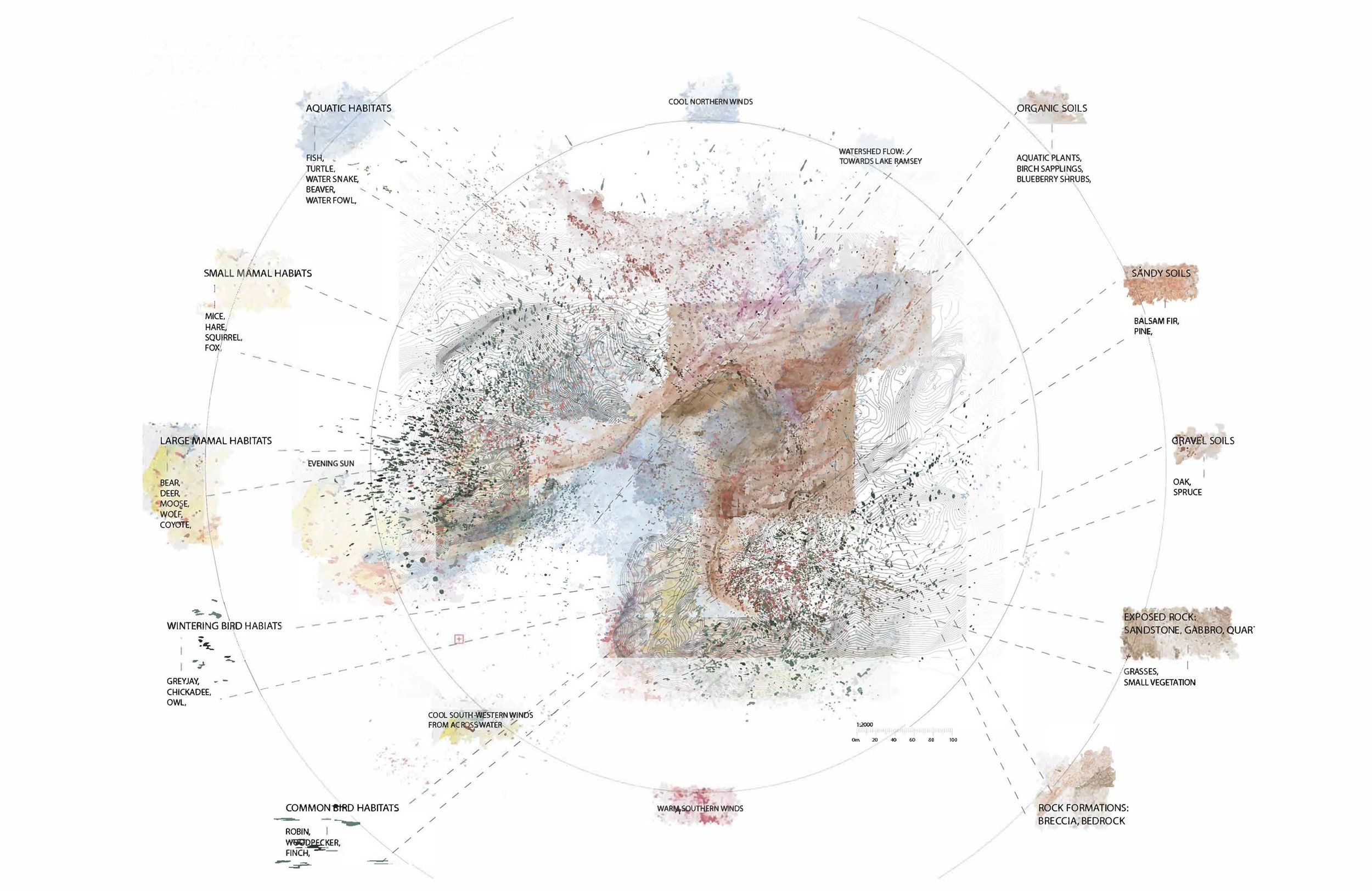



Sarah Chin
B.Arch 4 Student
Case study: Shim-Sutcliffe Architects- Toronto, 1999
A diagrammatic drawing for a case study on the Shim-Sutcliffe Architects’ Craven Road House.
The Craven Road House incorporates design details that come from the context and regional typologies, enabling it to integrate with its site and surroundings. The unity from the exterior creates a whole with the duality of the two typologies found on each floor. Shim-Sutcliffe Architects set up a precedent for a new typology for Toronto, the regional urban housing.
The diagram explores what the house could be in the future. As the city becomes more densified, residences have become taller, and so could the Craven Road House typology. The series of spaces and programs can be adapted per residence but the ability of the house to remain true to its site will remain.
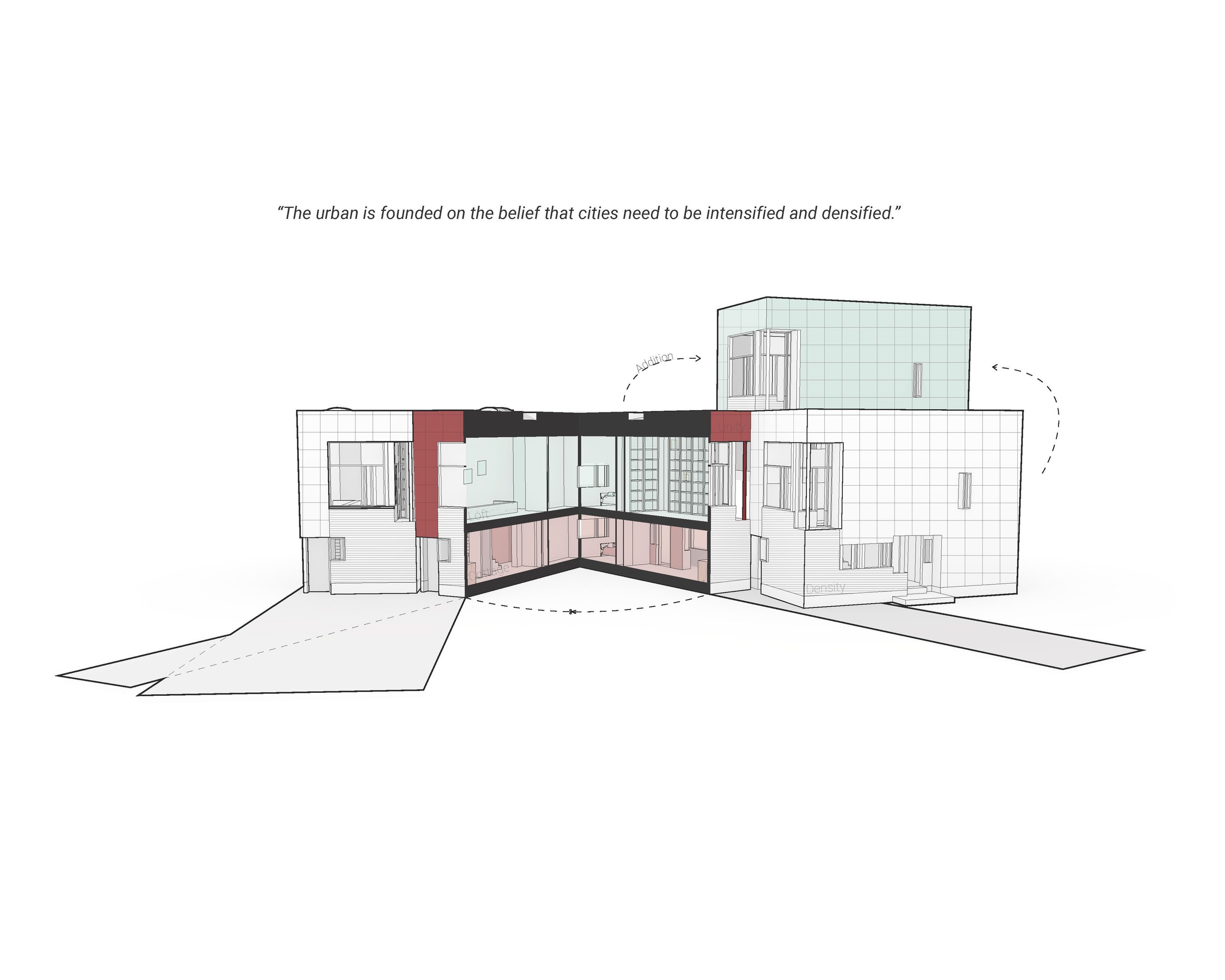
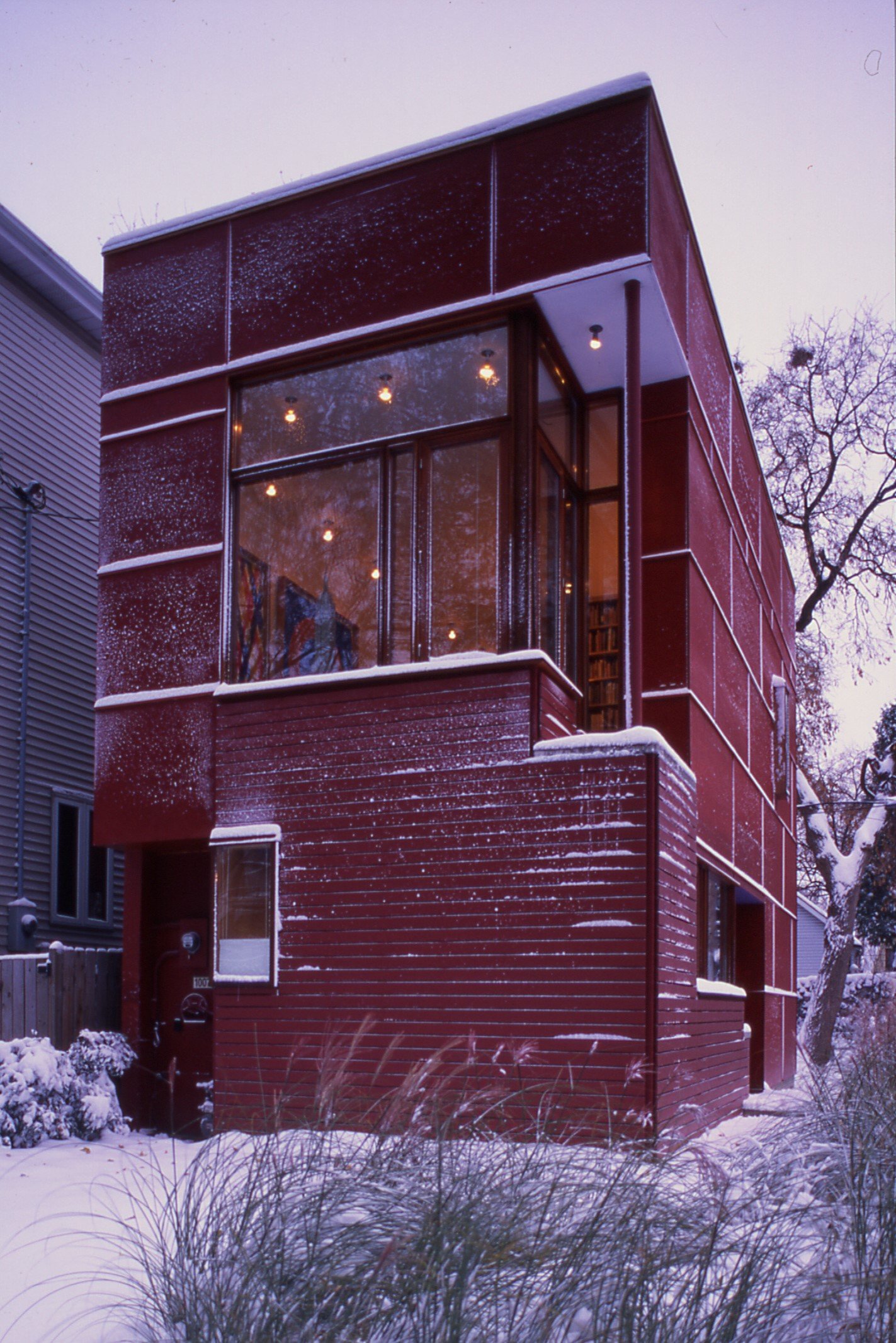
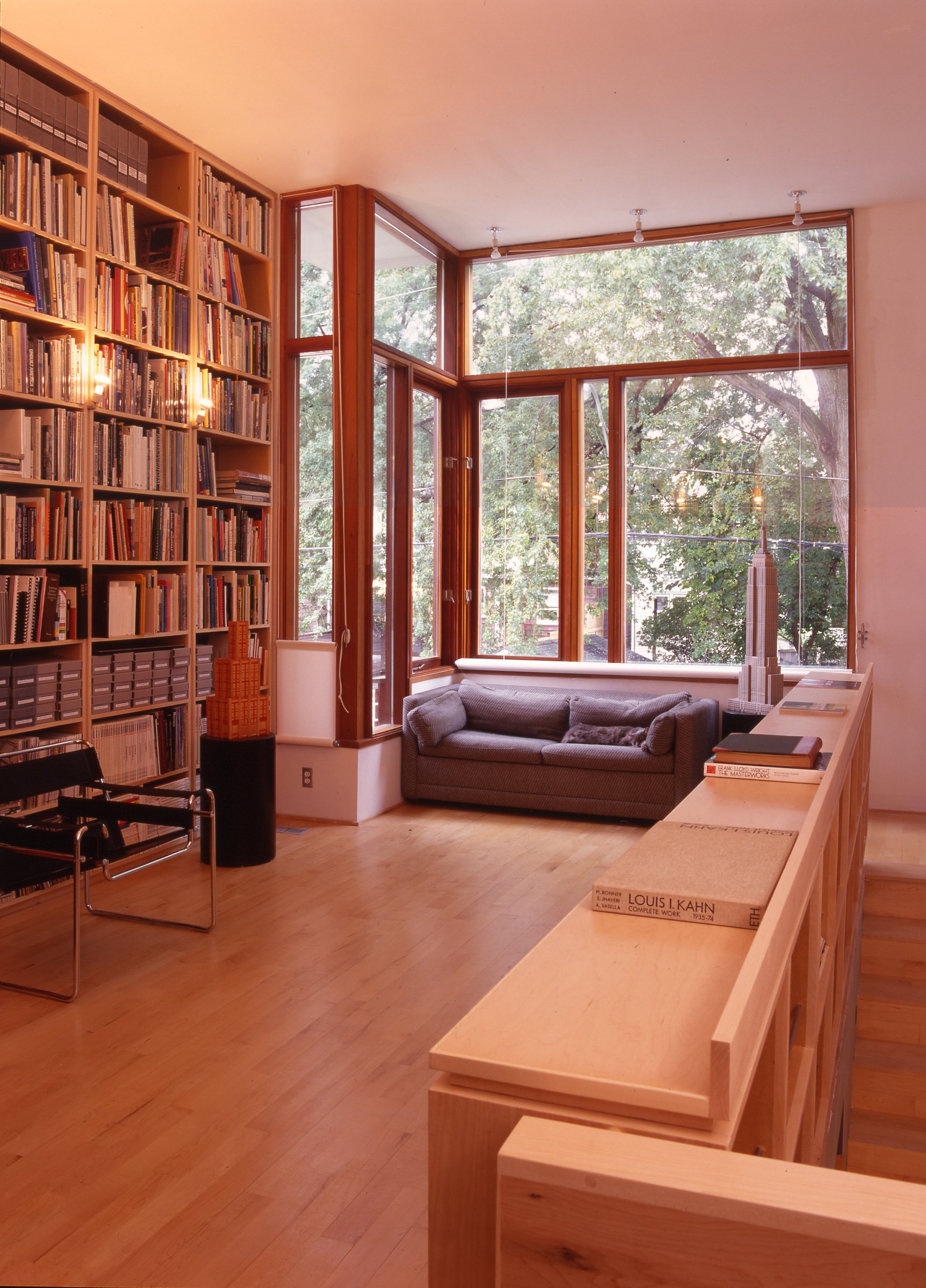
Muskan Goel (fourth year student at the McEwen School of Architecture)
Adaptive Reuse Art Gallery (third year project) designed with the notion that Elgin Street is particularly art influenced while Durham Street is mostly commercial, this gallery adopts intricate details from historic patterns found in the downtown area to stitch social spaces with art galleries and old materials to the new. This allows the details to become a way of paying tribute to the two furniture companies that once inhabited the site.
Case Study physical model
Chopo University Museum, Mexico
Sectional physical mode
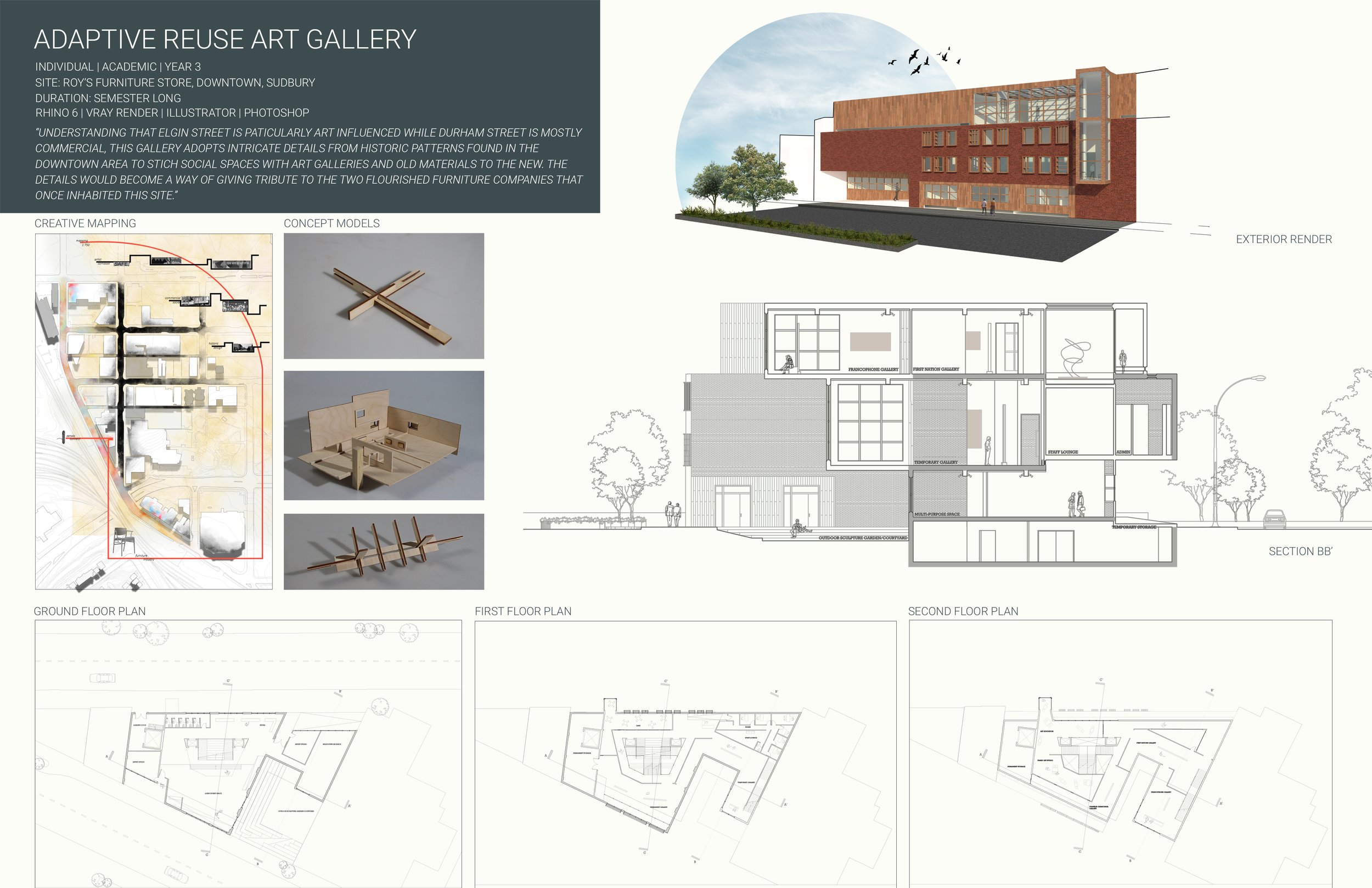
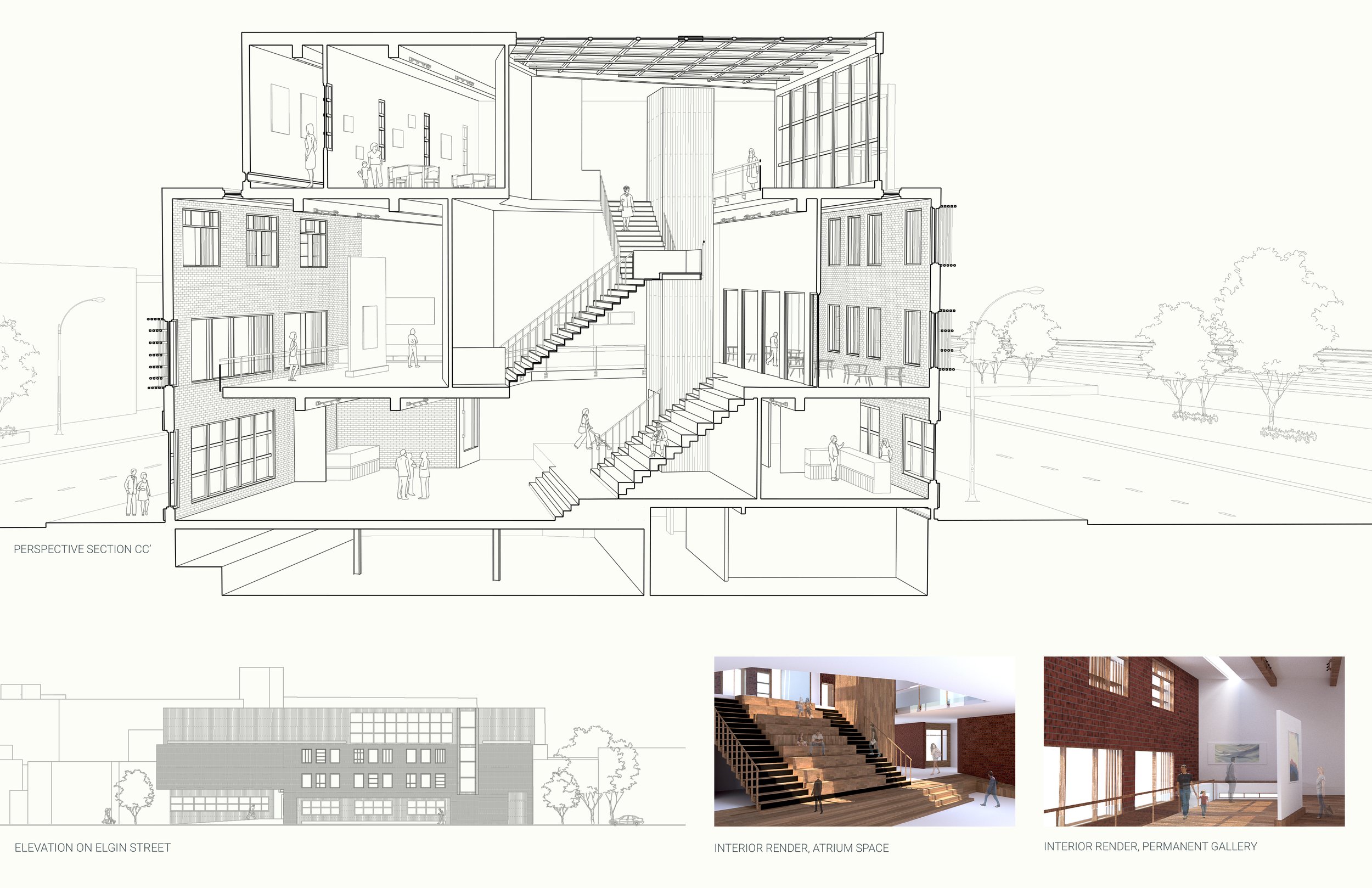
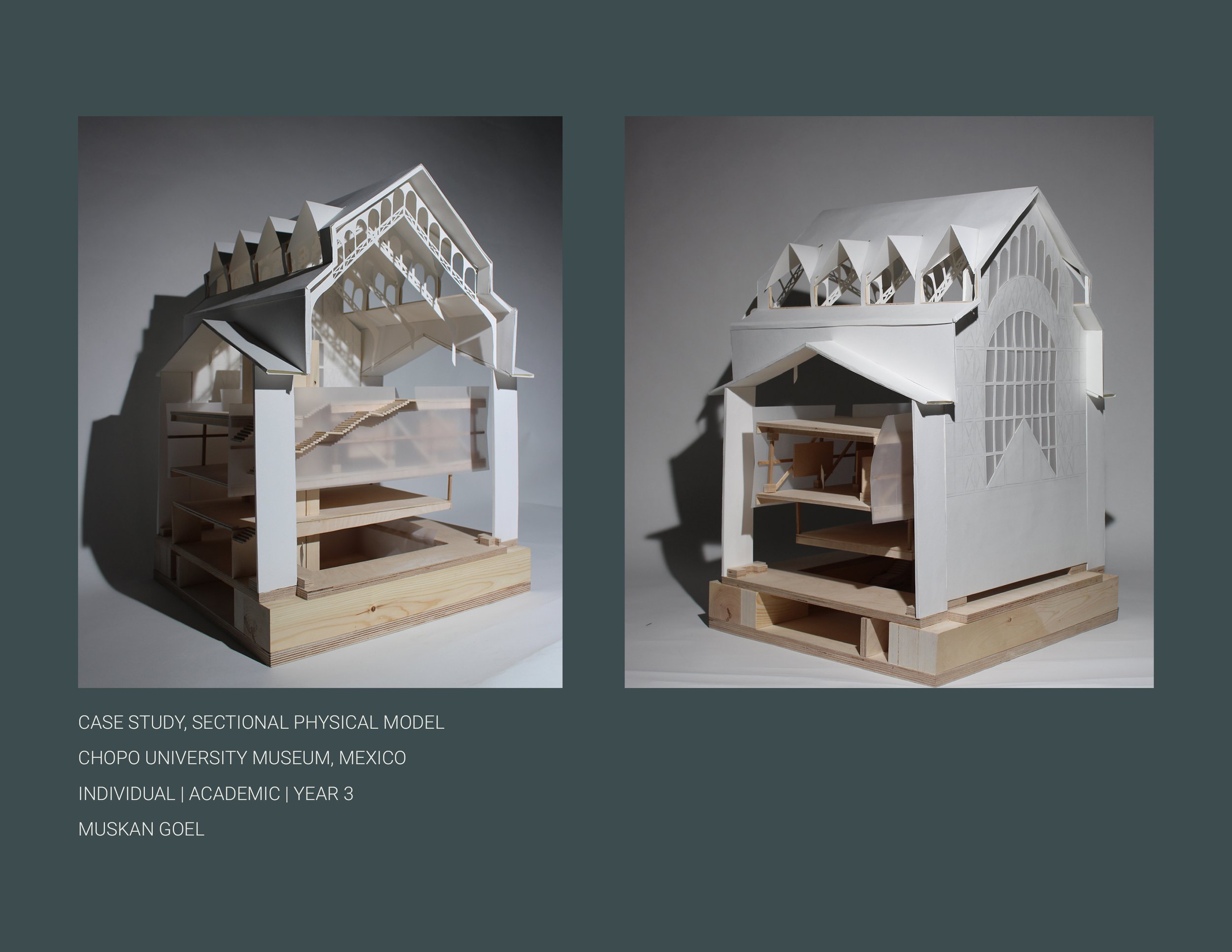
Nicole Brunet (4th year student at the McEwen School of Architecture)
This is a collection of elevations and renderings from a third year project for an art gallery in Sudbury.
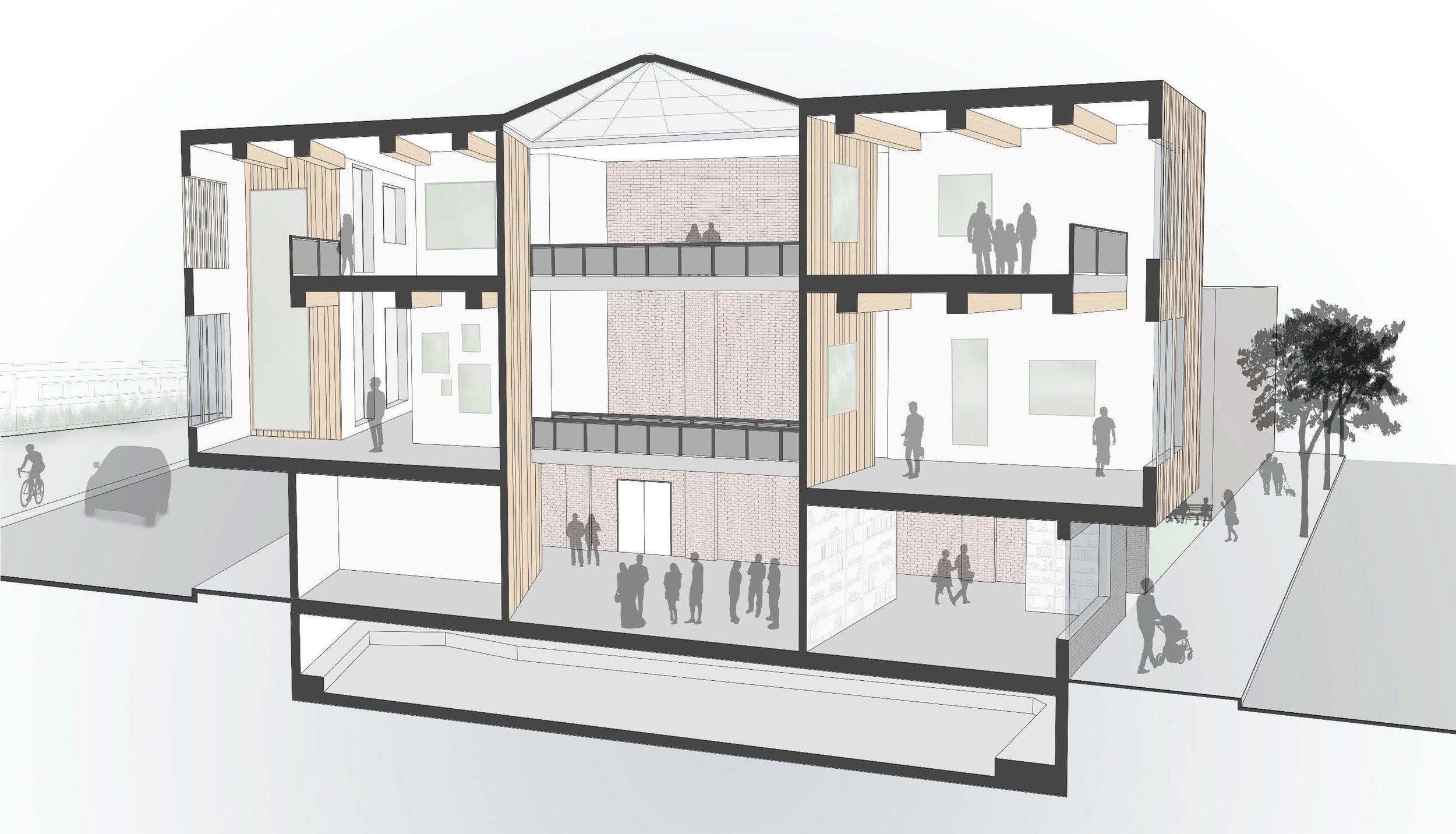


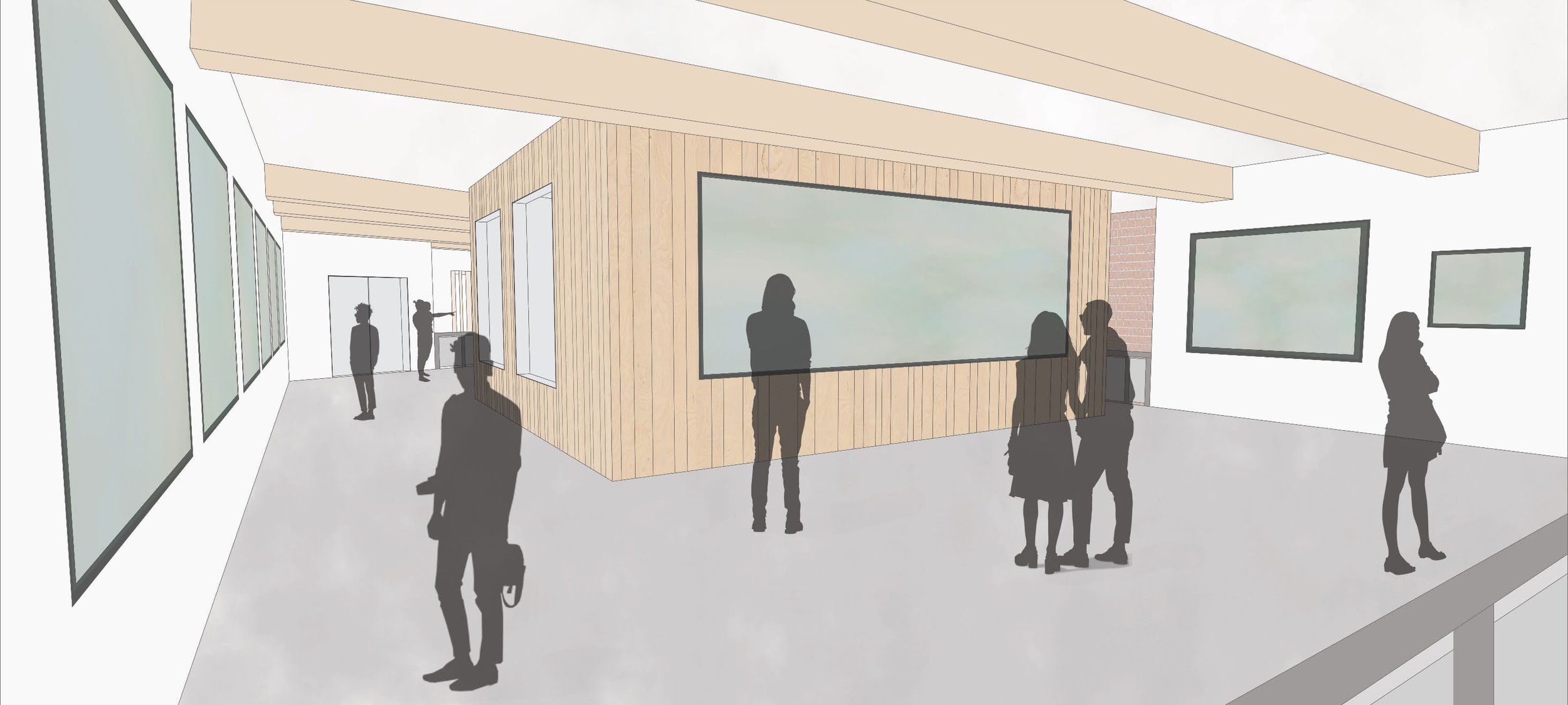
Demetra Evangelou (2nd year student at the McEwen School of Architecture)
[1-3] Artist Retreat, 2020 - won the JL Richards Architecture Design Award. The project description can be found on the 4th picture.
[5] Case Study model for Sacred Places
[6-7] Sauna design for Studio
[8-10] Mapping projects
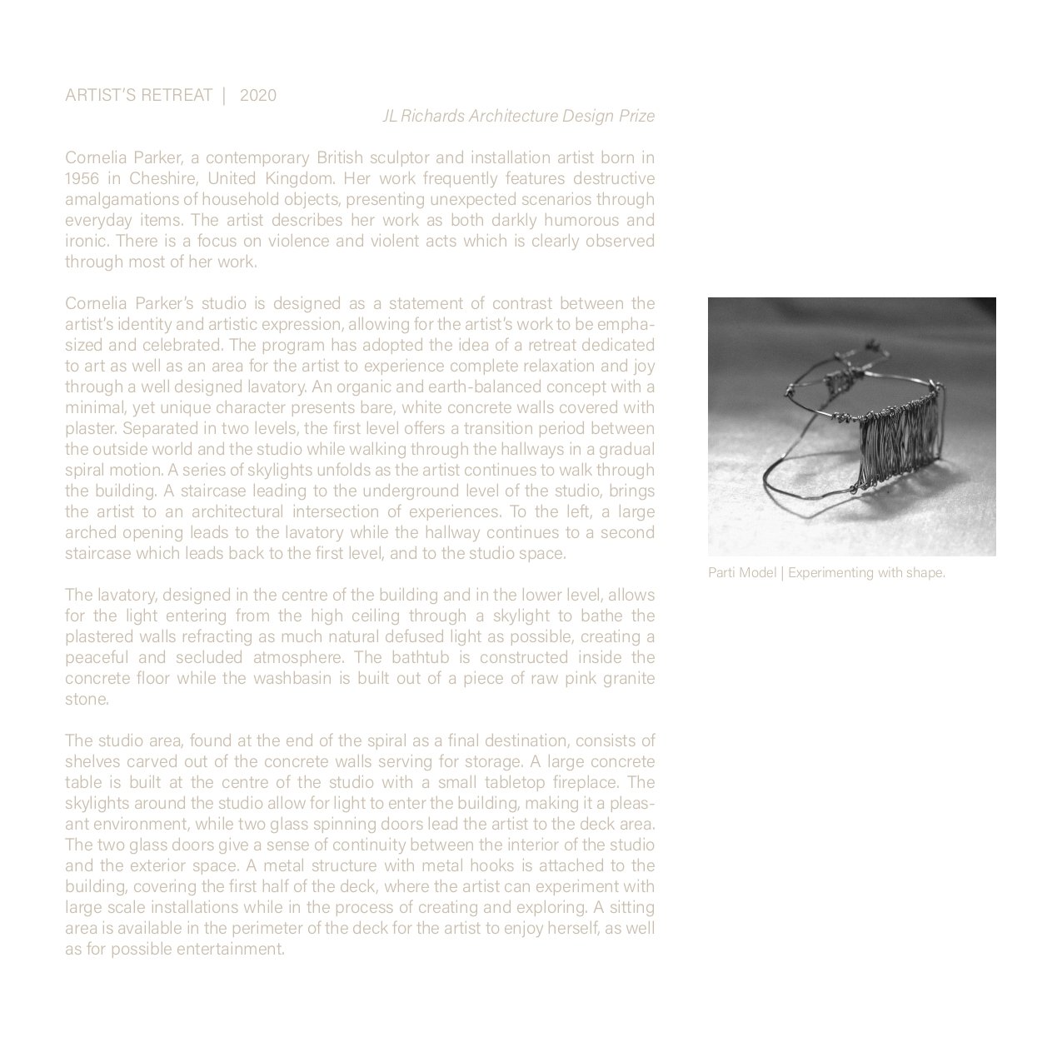
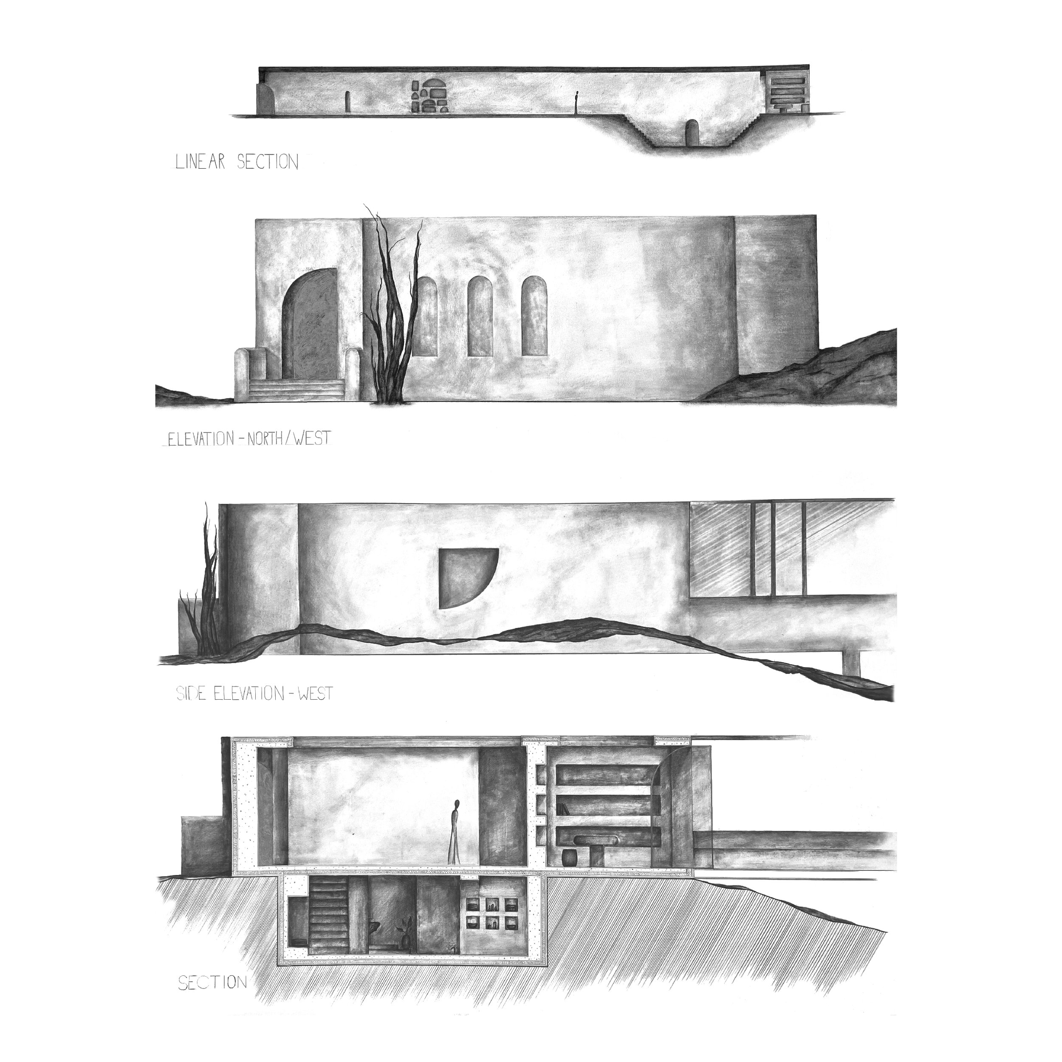

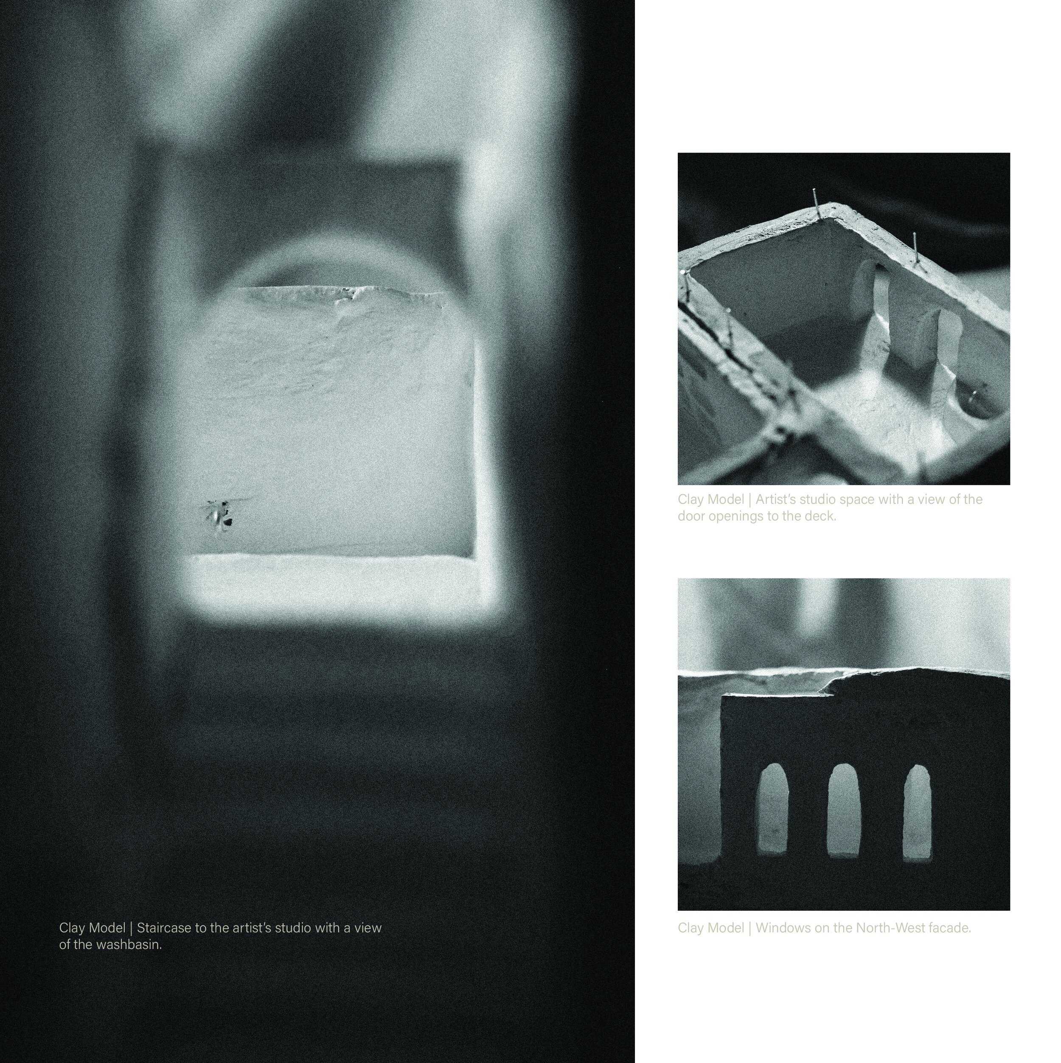
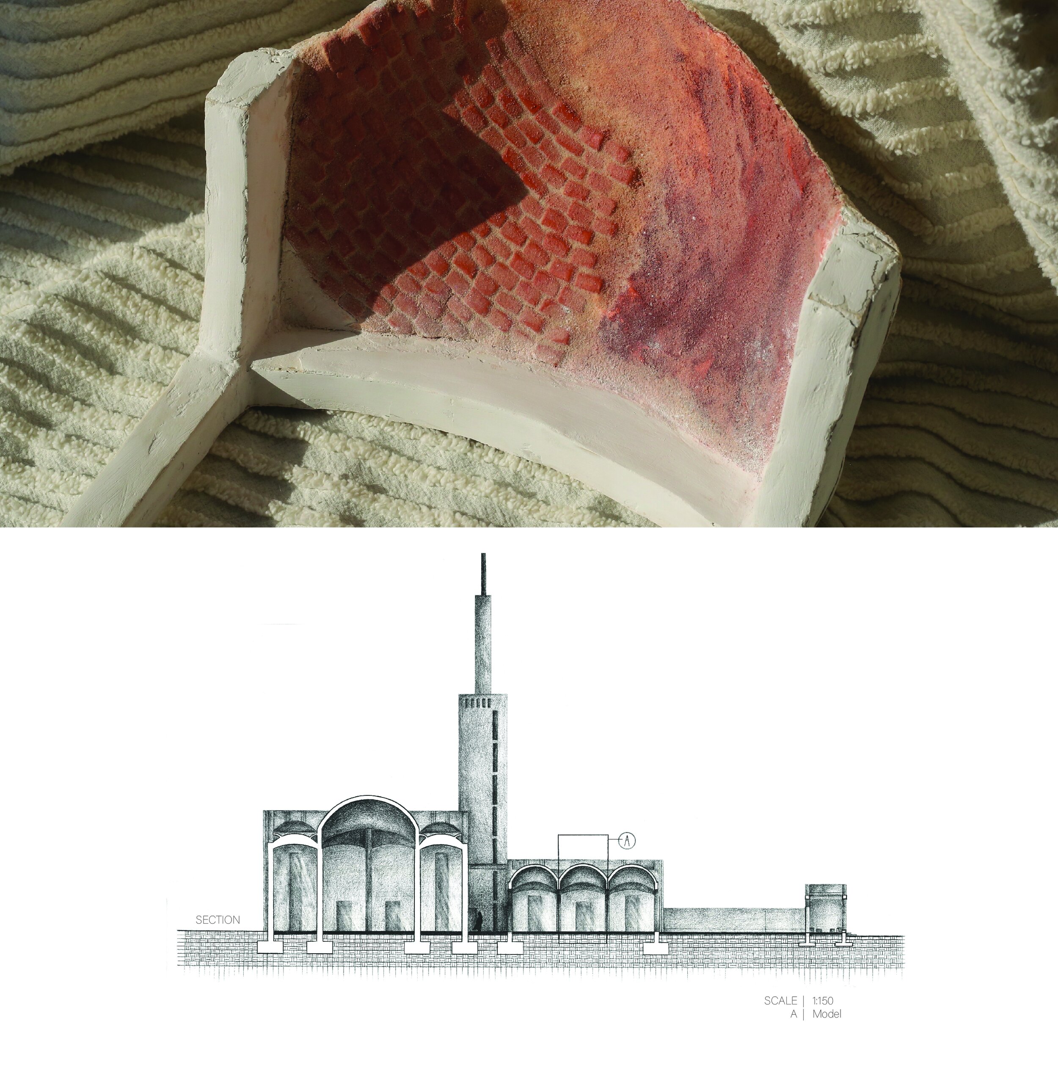
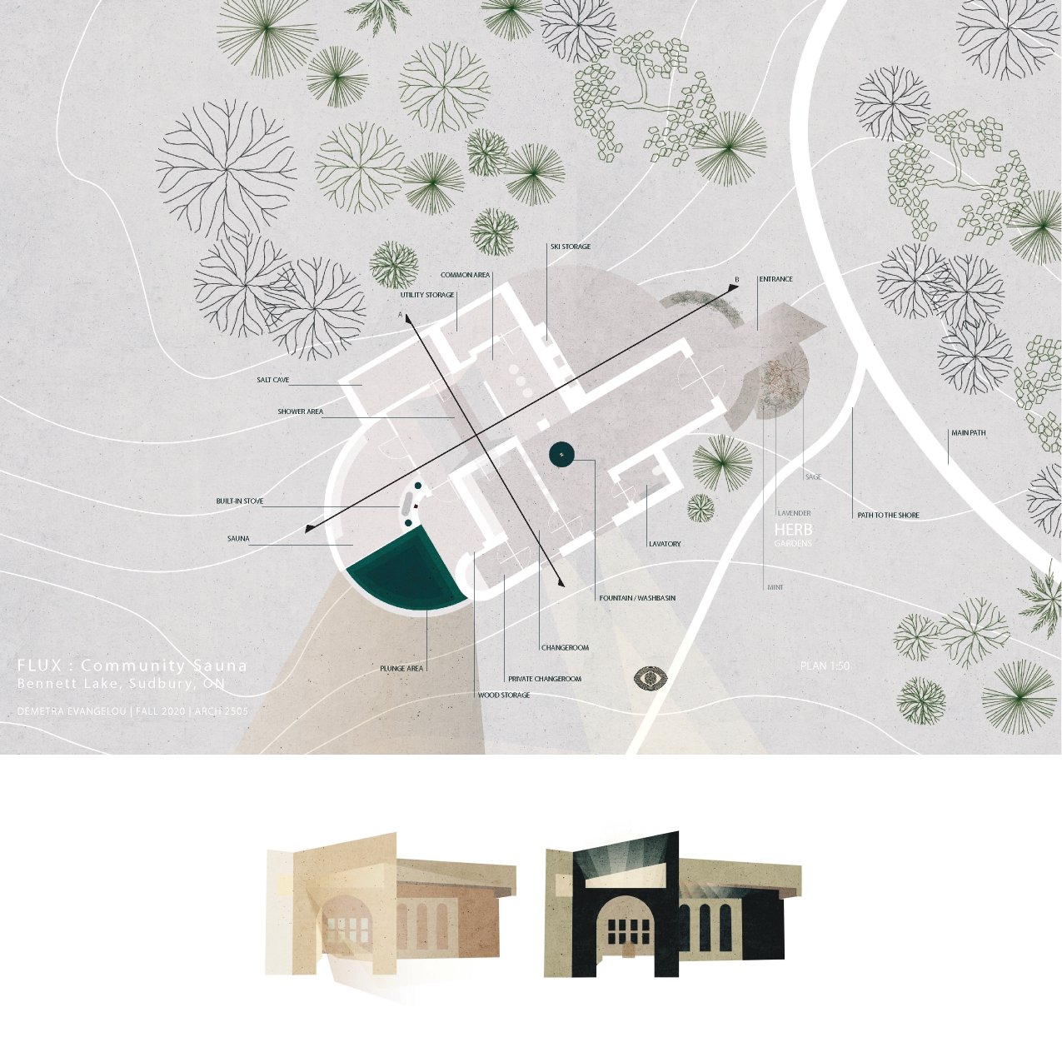
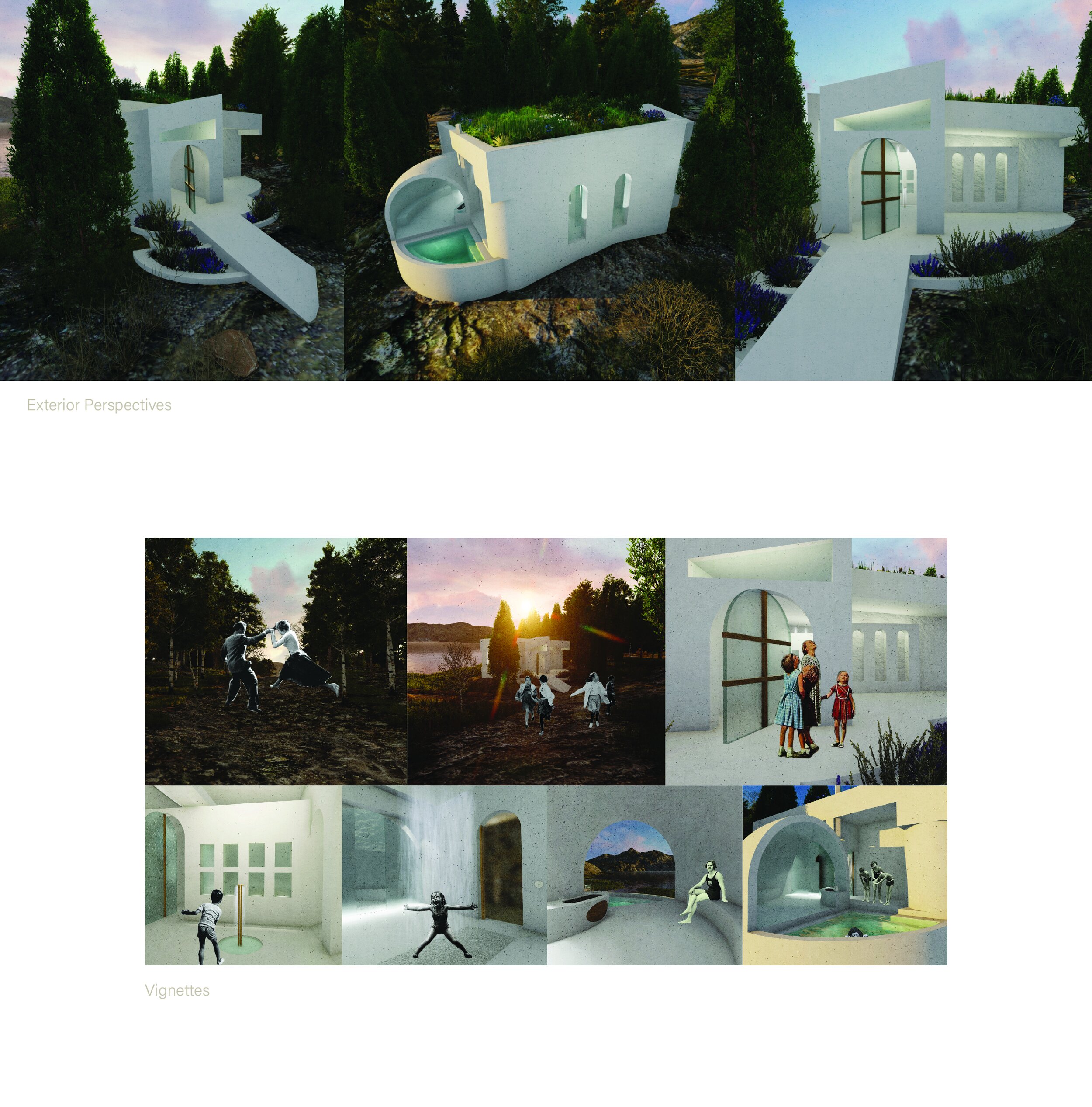
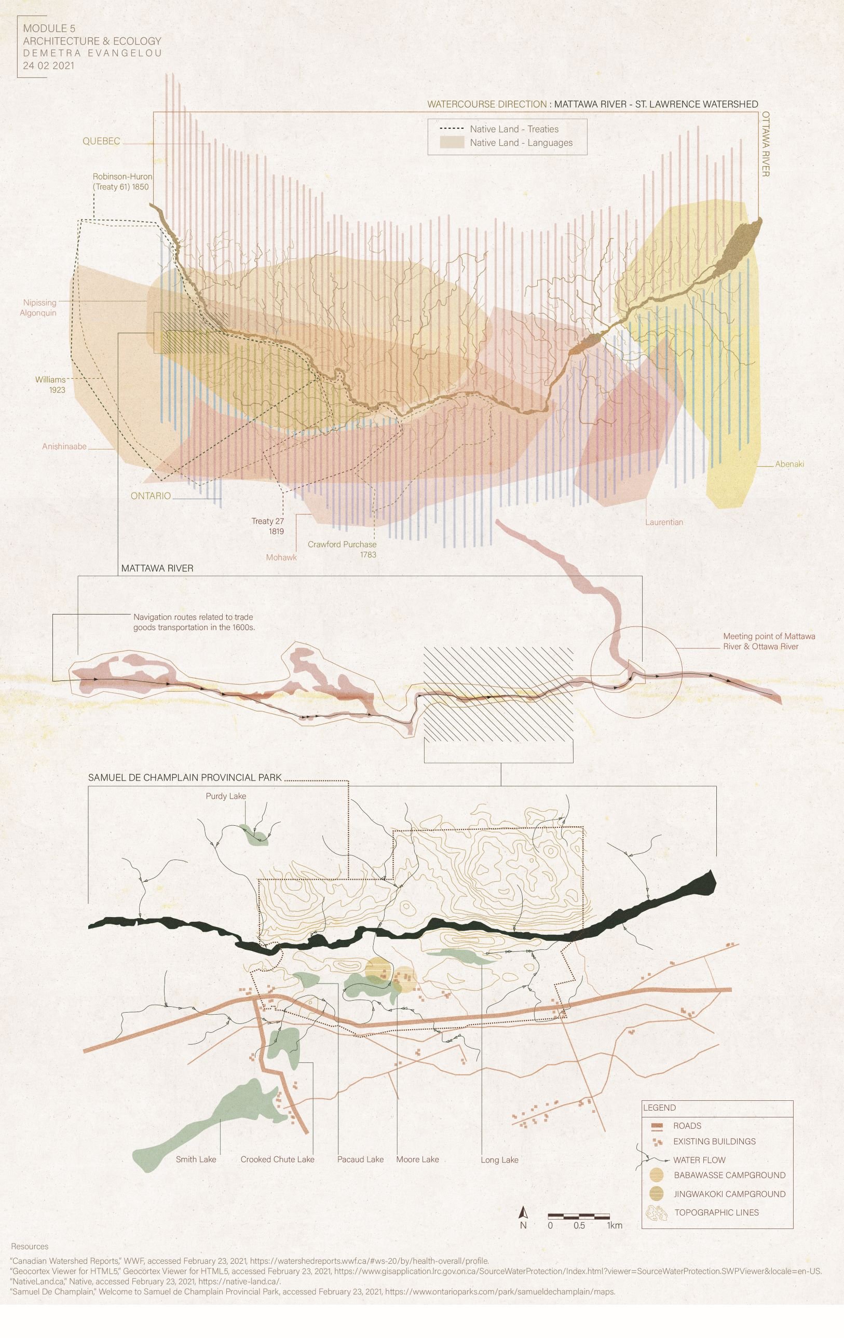
Lejla Sejdinovic [4th year student at the McEwen School of Architecture] for an adaptive reuse art gallery in Sudbury.
Project description:
The conceptual approach to this project involves bringing back the history of the old Roy’s Furniture building in downtown Sudbury, through retrofitting it into a new gallery space for the community. Over time, Sudbury’s actions in terms of historical preservation have been destructive, demolishing cultural gems within the downtown as well as covering up with false facades the buildings that have survived. This in turn has covered up the historical, cultural, and architectural past that the downtown greatly needs to showcase. Through exploring the rich materiality and structure of the building, and integration of views and circulation strategies, the revitalization of the buildings character can occur, creating a sense of place and an understanding of time.
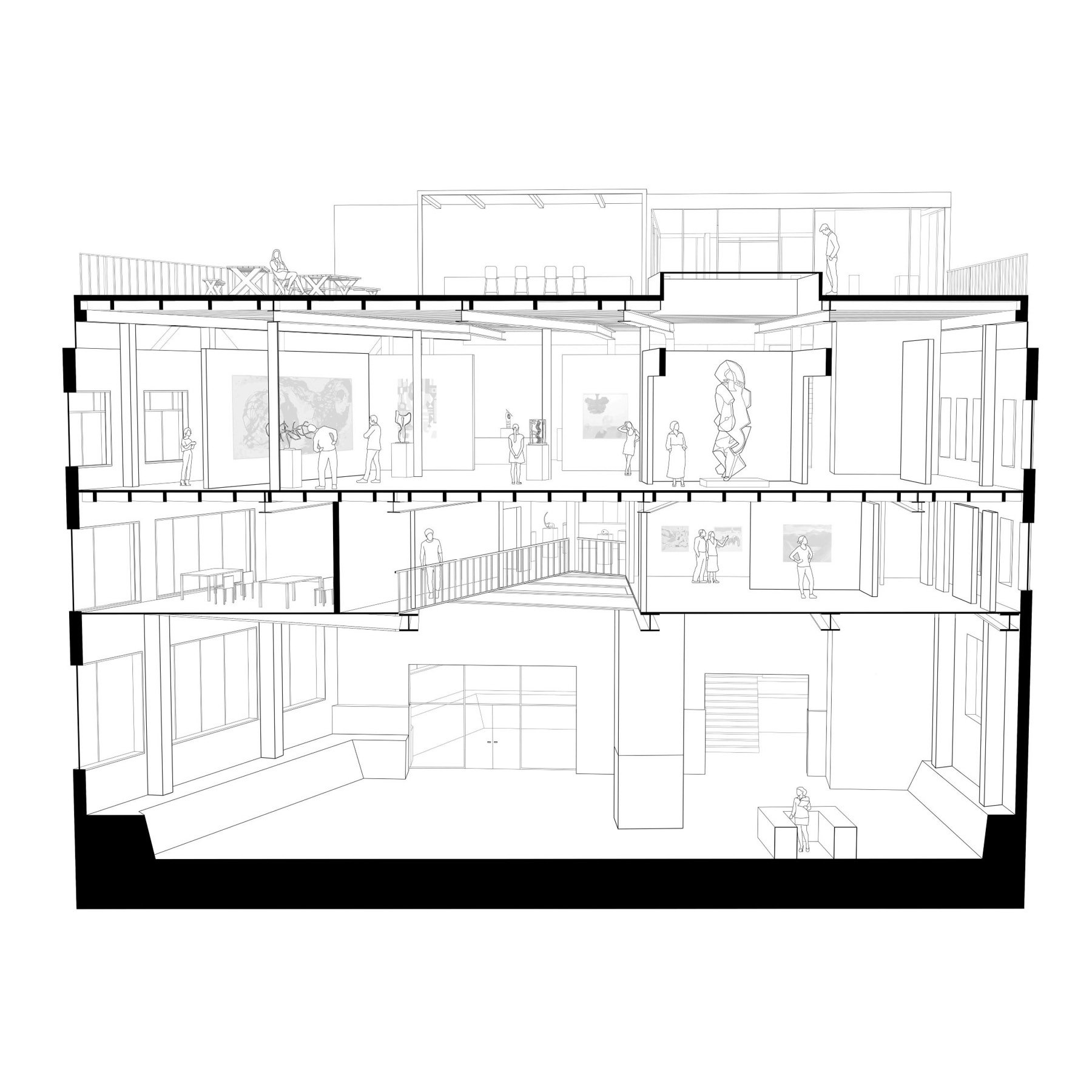
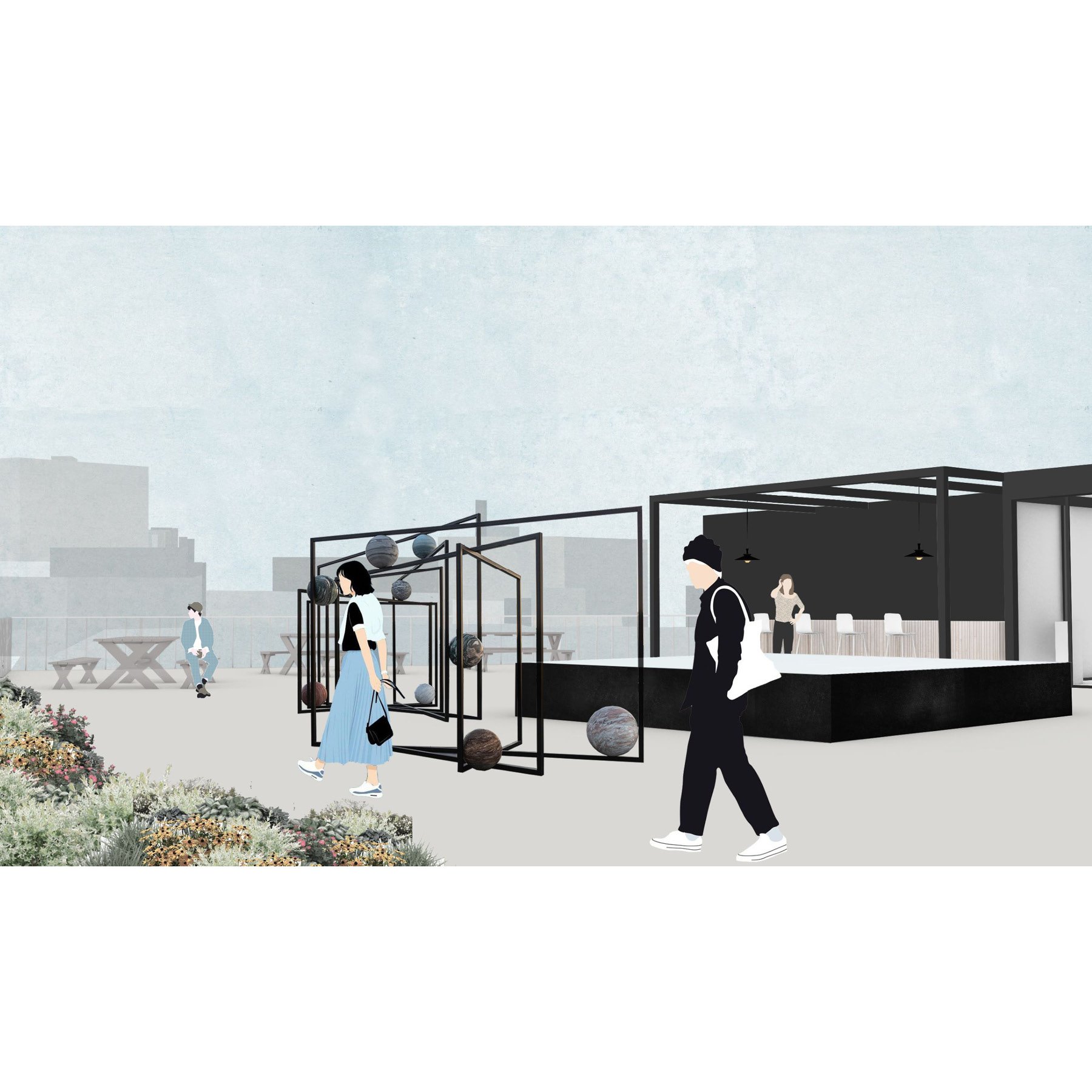
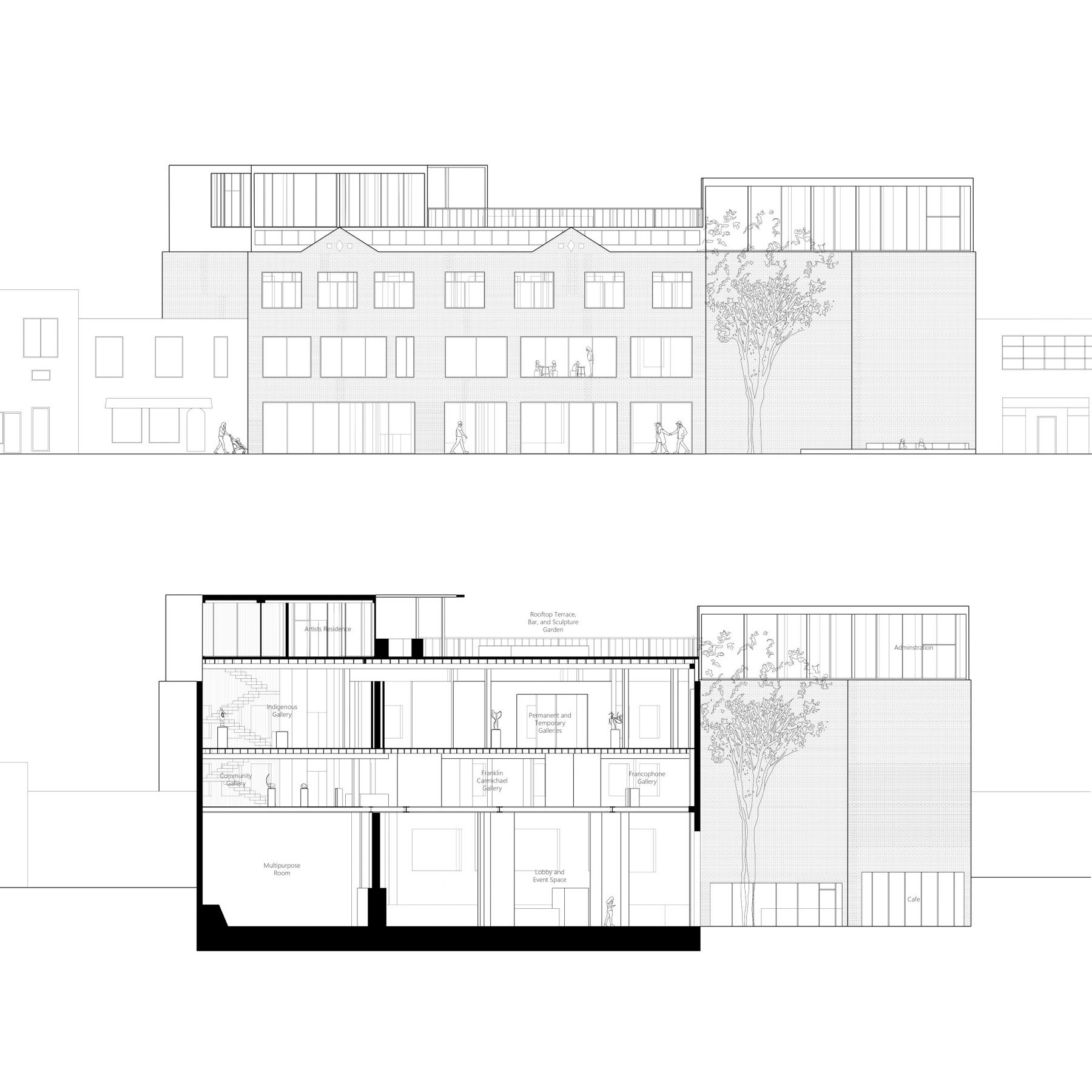
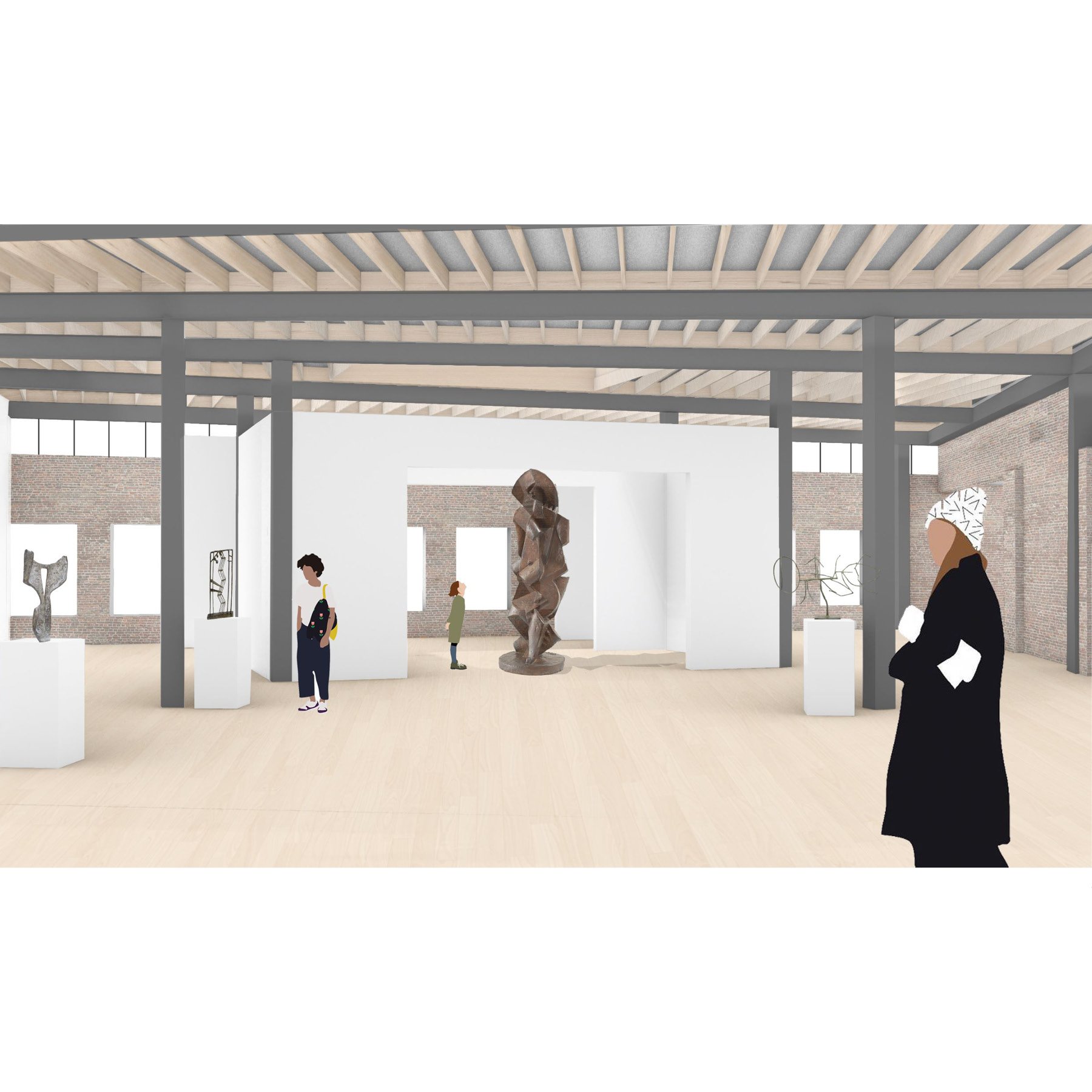
Sierra MacMillan (2nd year student at the McEwen School of Architecture)
1)The ecological rebirth of an industrial wasteland, a narrative of deep time
2)Lake Laurentian site analysis, the impact of ecology
3)Living building
4)Global perspectives- dangers of factory farming
5)A controlled focus on gender segregation in the late 1950’s
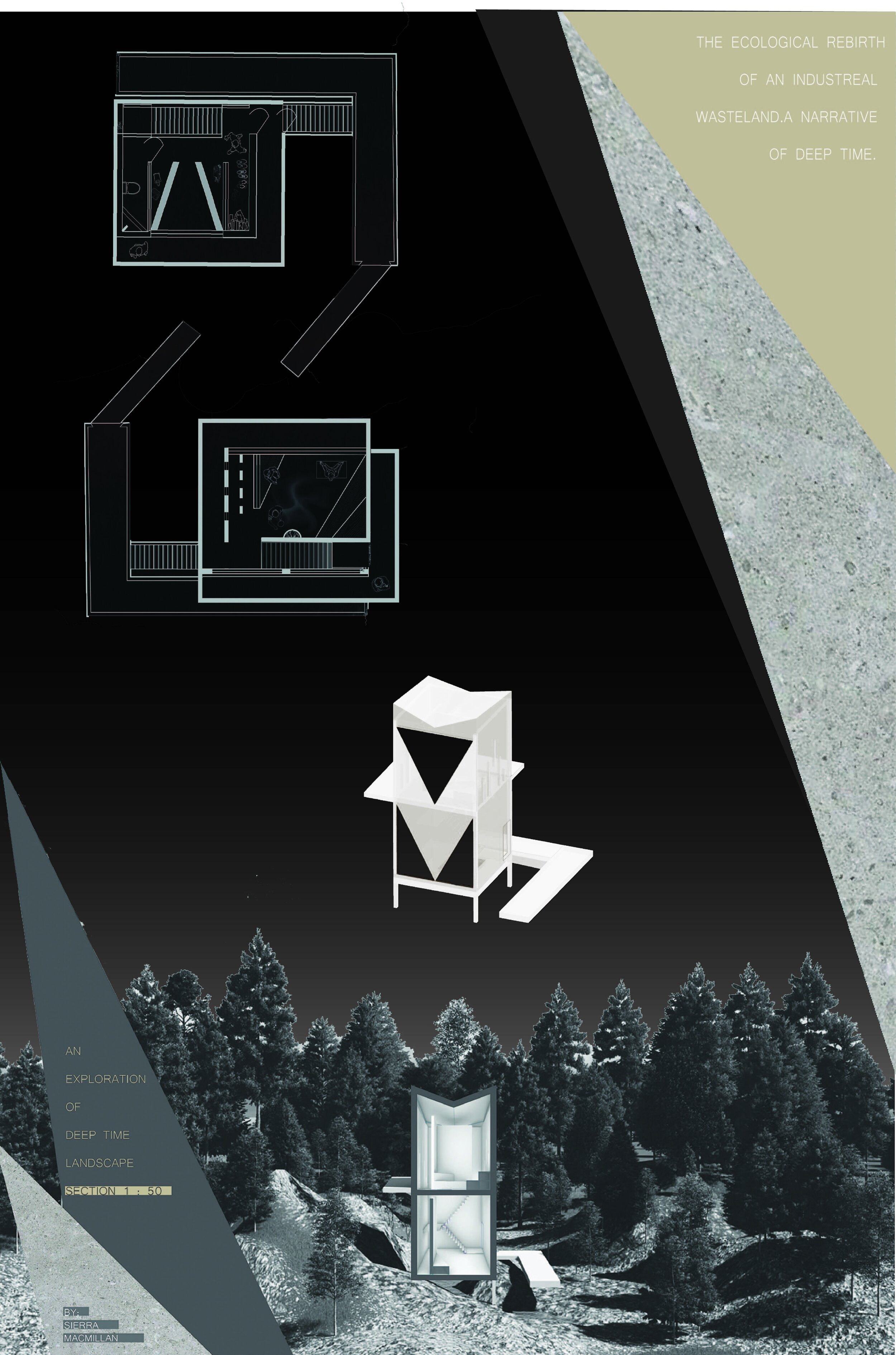
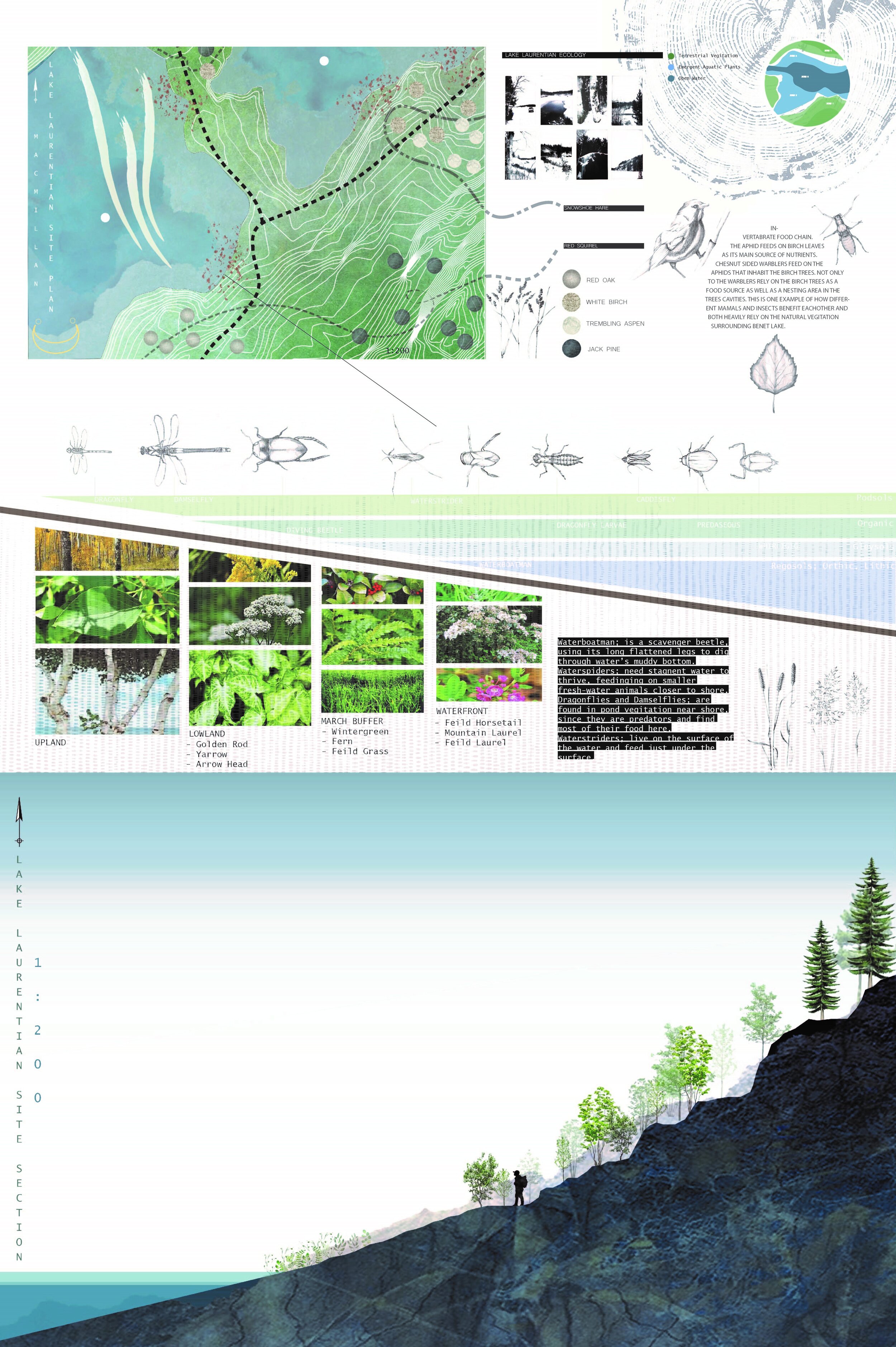
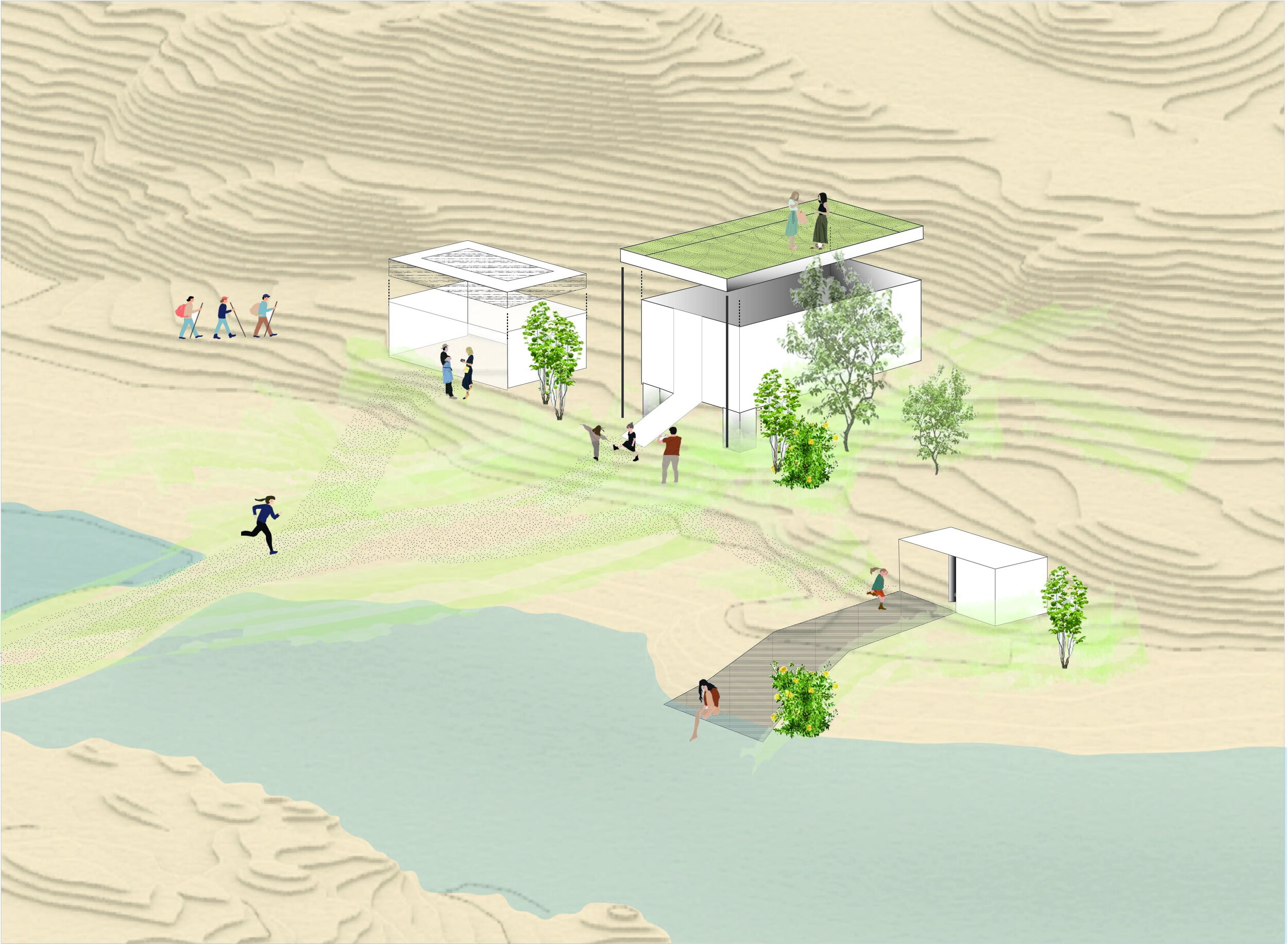
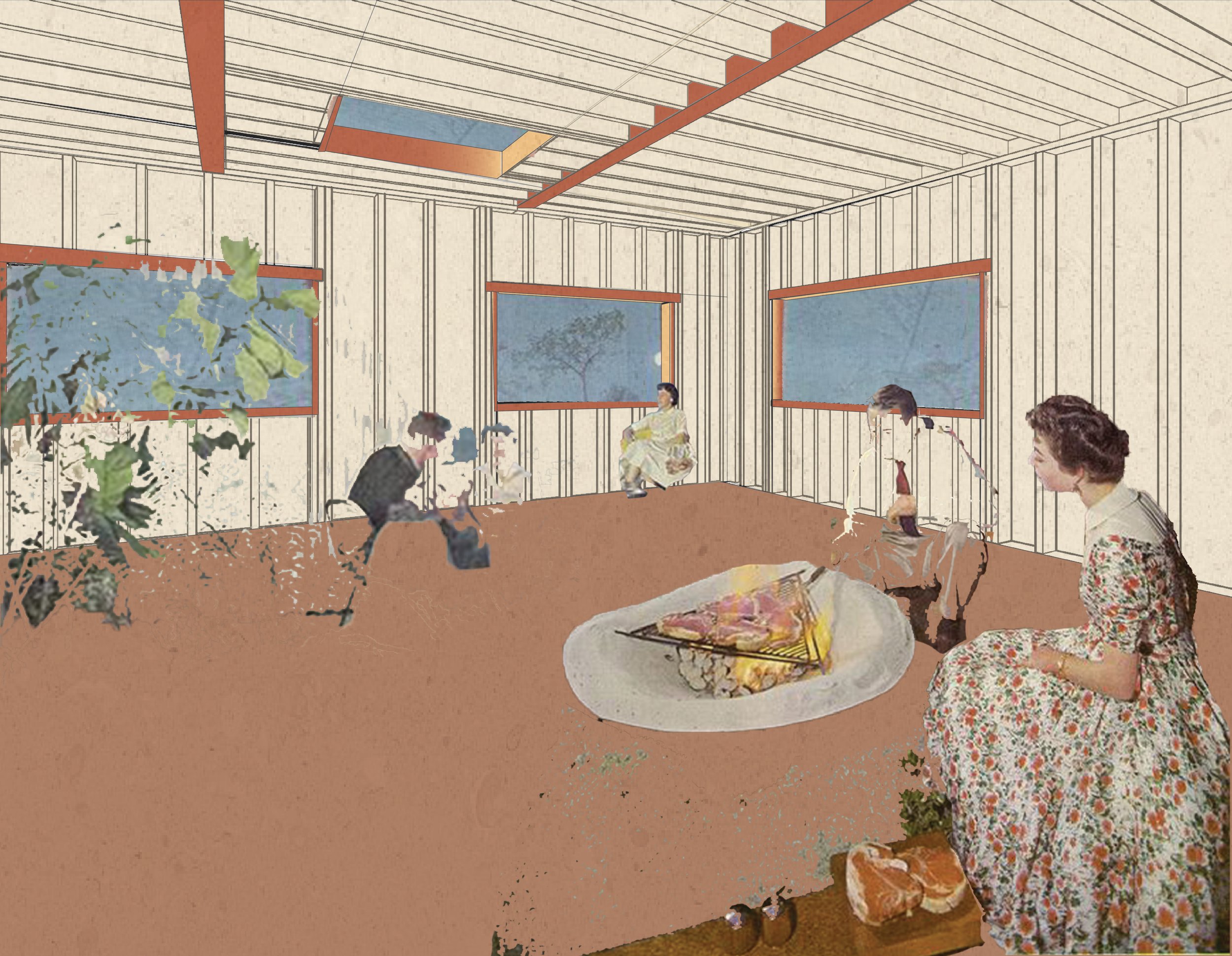
Iris Botsford-Charbonneau
This project was done by 4th year MsoA student: Iris Botsford-Charbonneau in the fall of 2019. This project was for her Architectural Communications course, focusing on literary space.










