EXHIBITION ARCHIVE
Corina Amariorei
[Master of Architecture student at Carlton University]
Project-Tree Factory:
The objective of this project was to recognize the lack of trees in cities and provide a solution to this problem. Trees are immensely beneficial for cities, they can purify the air, reduce stormwater runoff, control their microenvironment and regulate temperatures, etc. The lack of trees in cities is addressed by designing a research facility/greenhouse that celebrates and investigates the importance of trees. Tree Factory is subdivided into three very important spaces: public, private, and greenhouse. The public space acts as an educational center to teach the public about the value of trees. The private space is comprised of labs dedicated to researching trees and their relationship with cities. Lastly, the greenhouse is an open concept atrium that houses hundreds of different tree saplings. Once saplings reach a certain maturity, they are transplanted off-site to populate parks and neighbourhoods throughout the city. Tree Factory produces new trees yearly for city-wide planting in hopes of creating healthier cities and greener spaces.
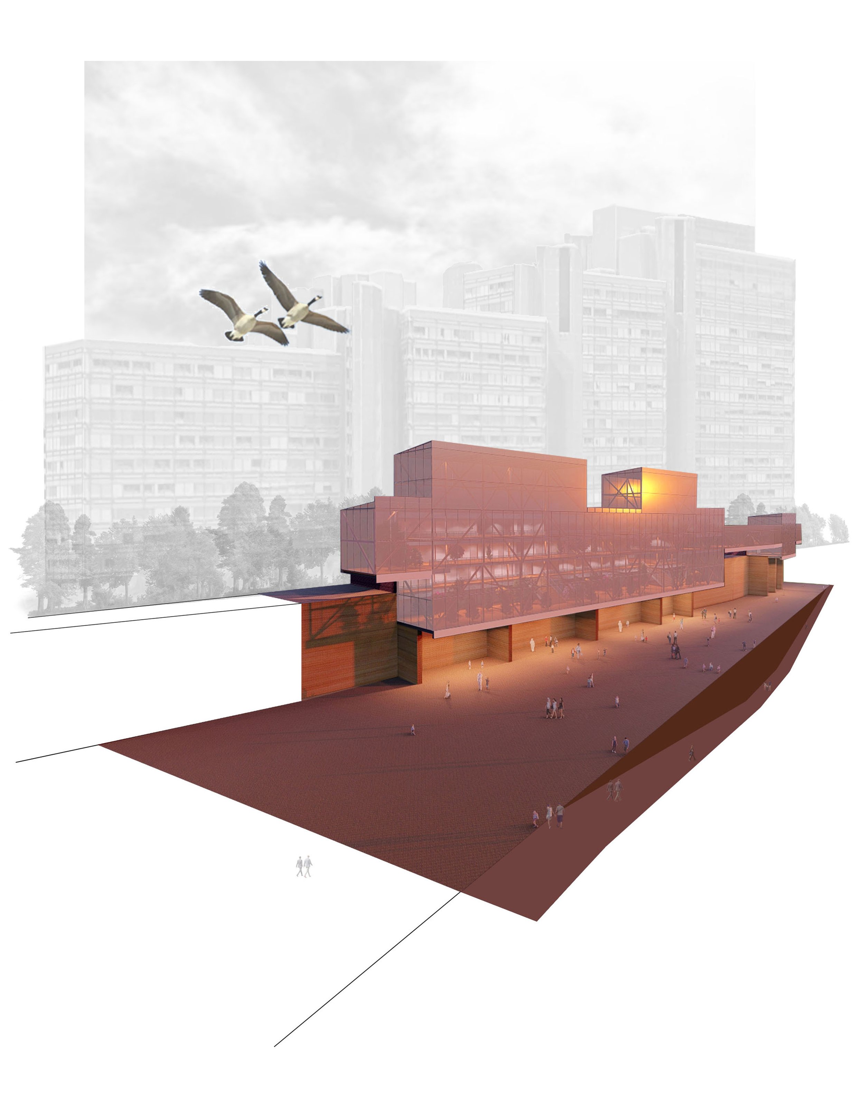
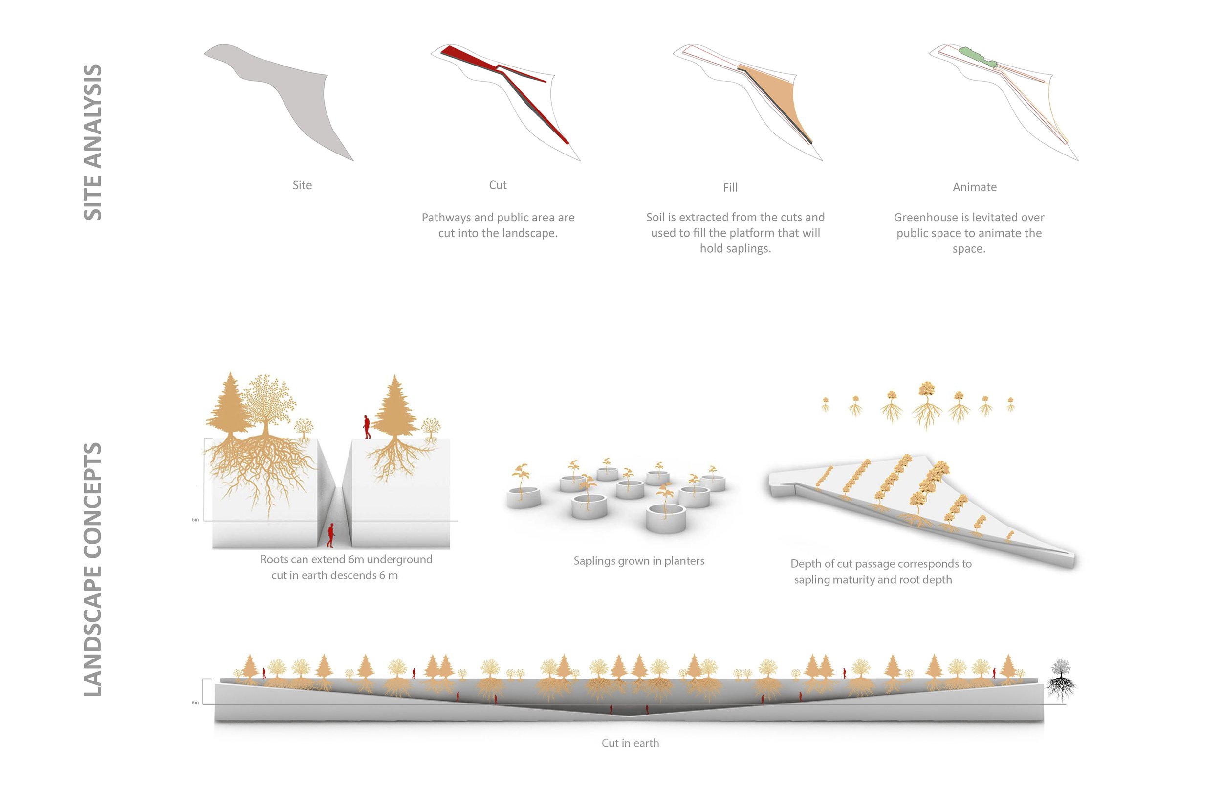
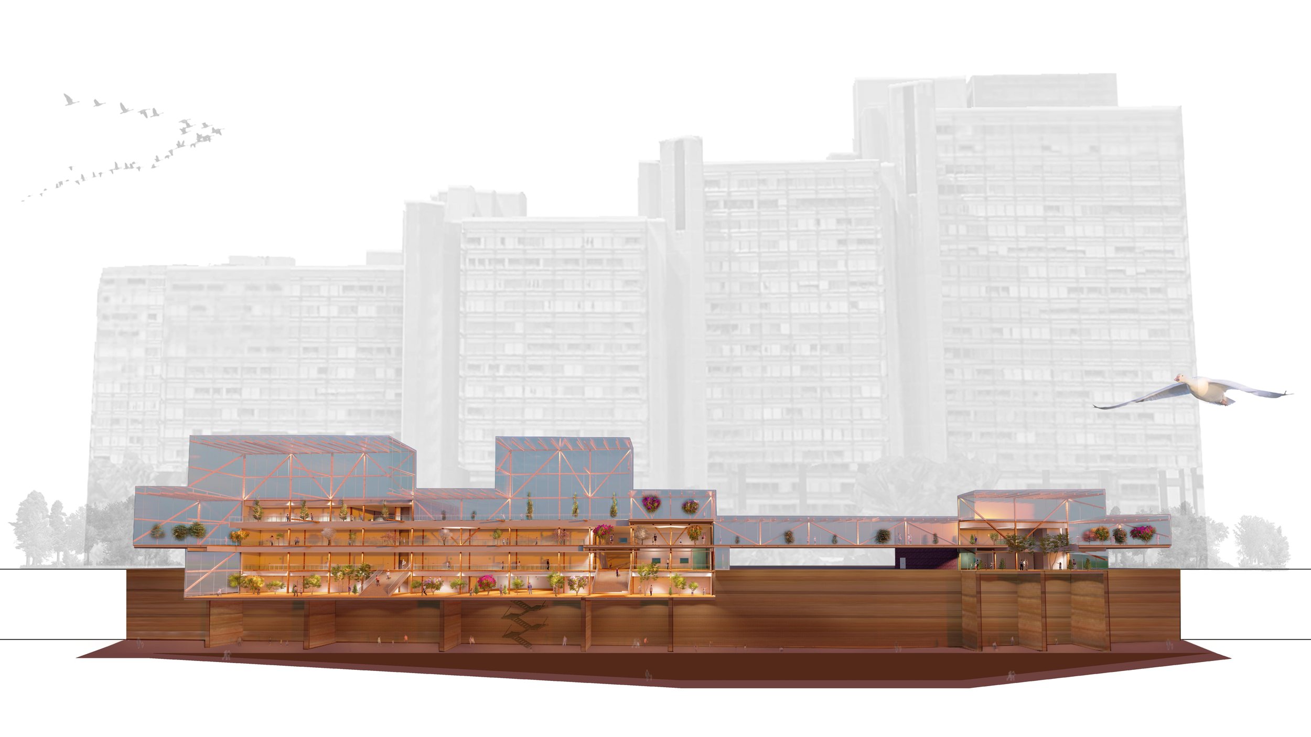
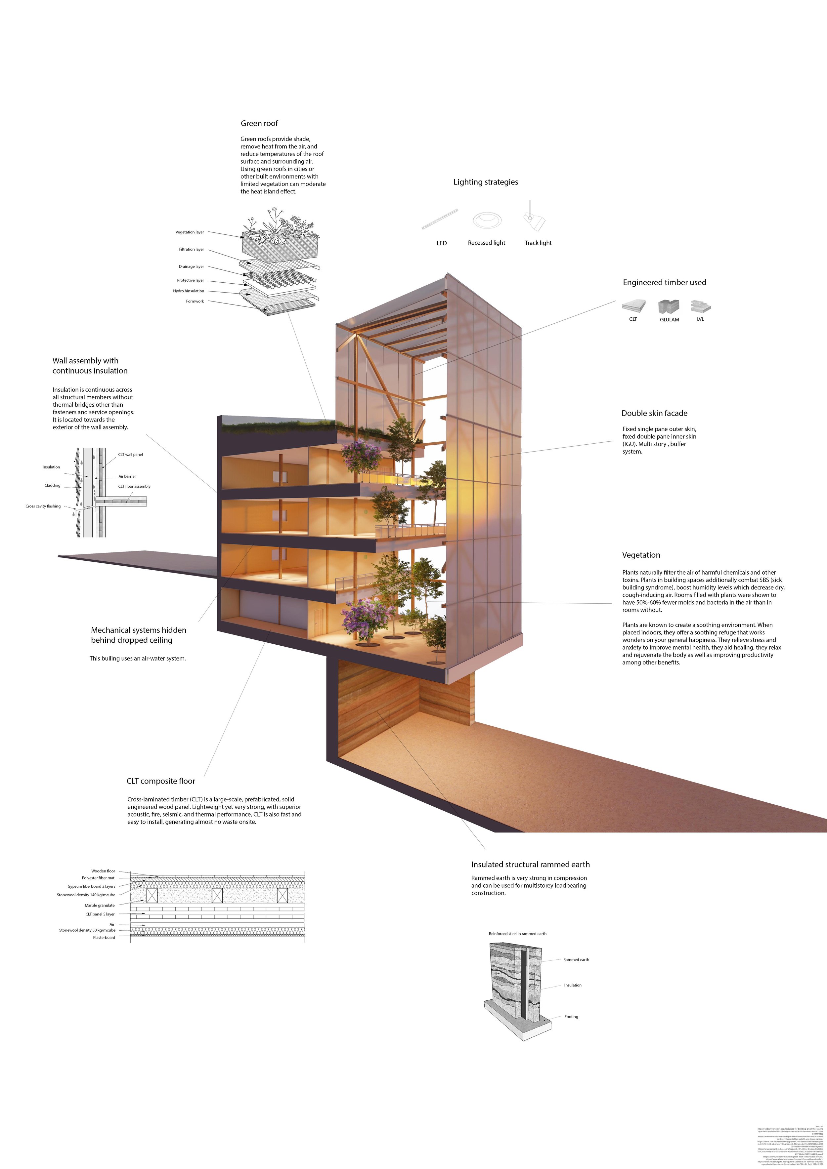

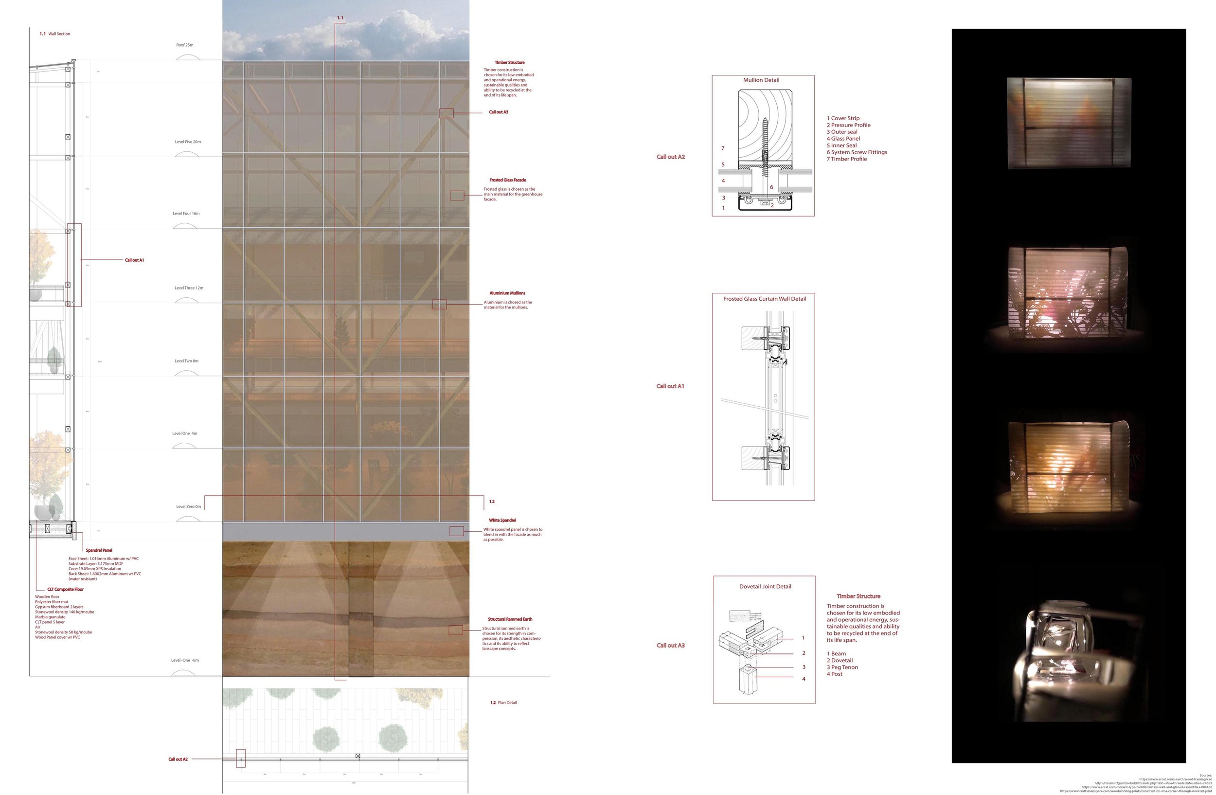
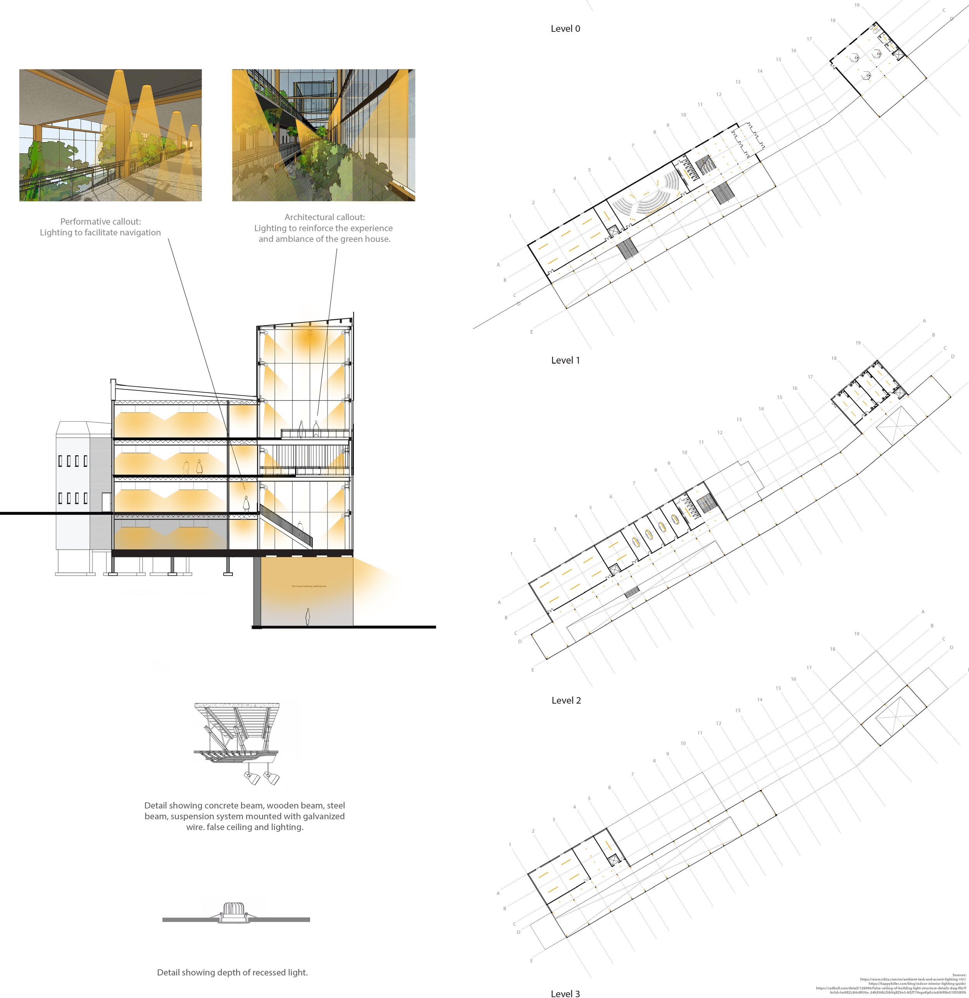
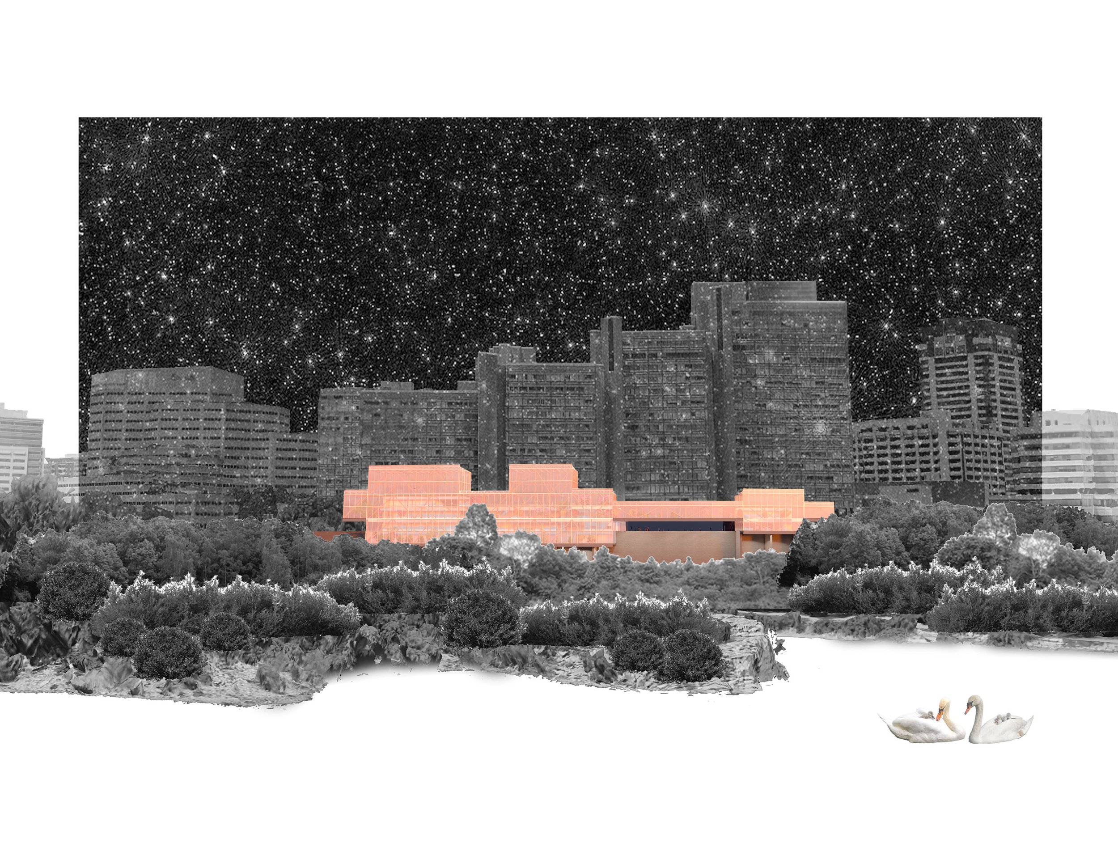
Melissa Wakefield
SJTC:
This project is a change-in-use; transforming a 200-year-old structure purpose-built as a house of justice into a modern performing arts facility. The Court House will be home to their Atlantic Repertory Company (ARC); providing them with accessible, flexible space to expand their programming. The centrepiece of the new arts facility is a +/- 250-person performance space and a state-of-the-art venue for young theatre professionals to hone their craft. The infill addition recognizes the architectural value of the Court House, honouring its identity and place in history by leveraging the very same design ideals. The massing and articulation of the proposed addition, its strategic use of solid and void, among other design moves, all help establish connectivity with the building’s surrounding heritage. The result is a combined work of architecture that has not only been successfully adapted to meet the needs of the end-user but that takes advantage of and adds to the existing architectural expression to form new meanings.
Pool House:
Built in 1949, this Federally designated heritage building can be generalized as a long, narrow gable form - consistent with local vernacular buildings. In 2018, design work for the rehabilitation of the interior to address accessibility and functionality of the space began. The pre-design phase of the project included assessment and identification of the character-defining elements of the interior. This would ultimately inform all aspects of the designs; from spatial organization of the new program, down to materiality and detailing. As a highly utilized family facility, the opportunity for the design to offer nuanced privacy provisions that respond to the needs of intersex-care givers, breastfeeding mothers, gender neutrality, etc., was identified as a critical design concept early on. New family washrooms/ shower rooms and full-height partitions and doors at dressing rooms and toilet stalls were introduced to ensure a welcoming environment for patrons.
WOMEN’S SHELTER:
Early concept development work for a new regional women’s shelter for northeastern New Brunswick’s Indigenous communities.
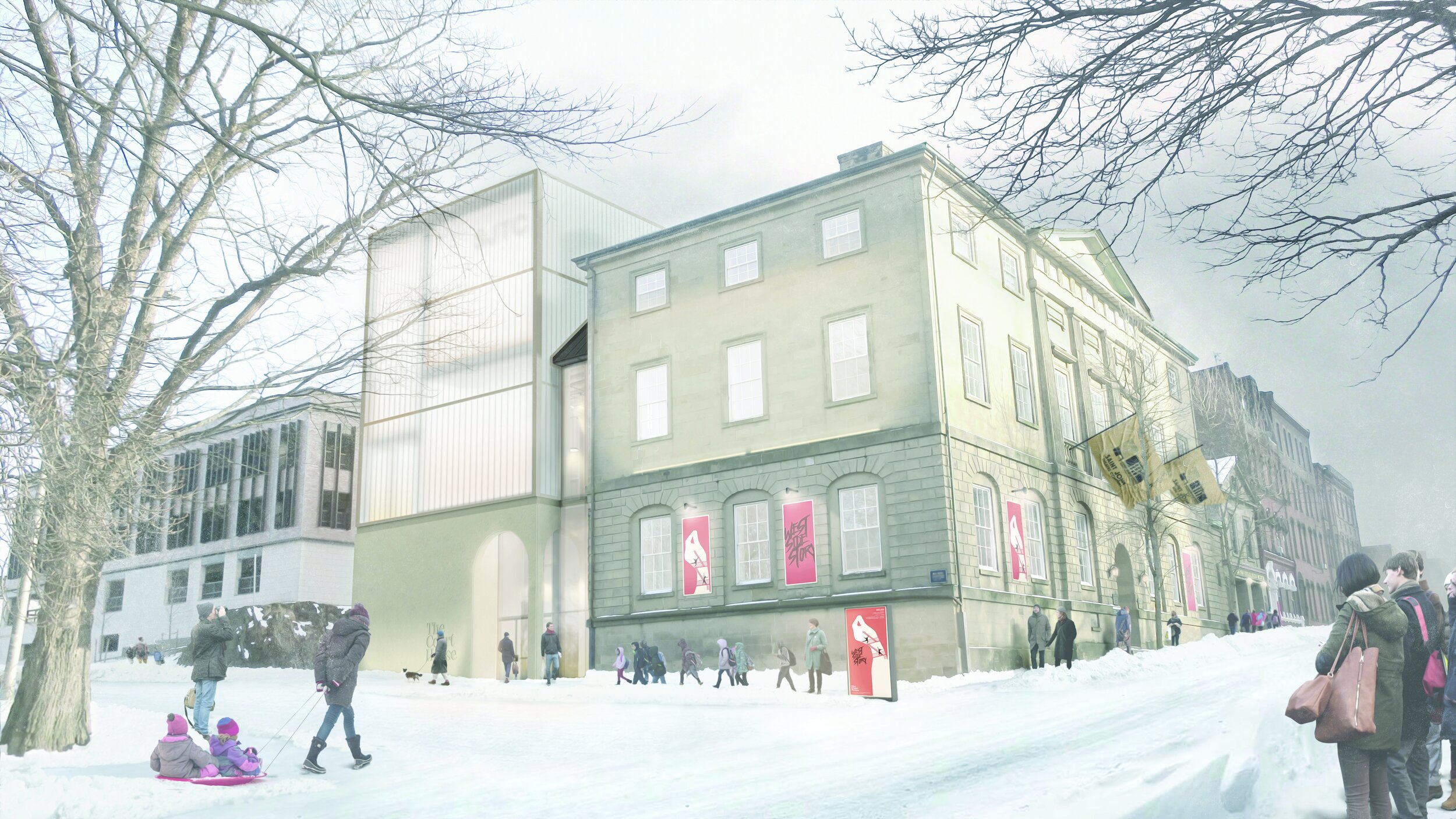
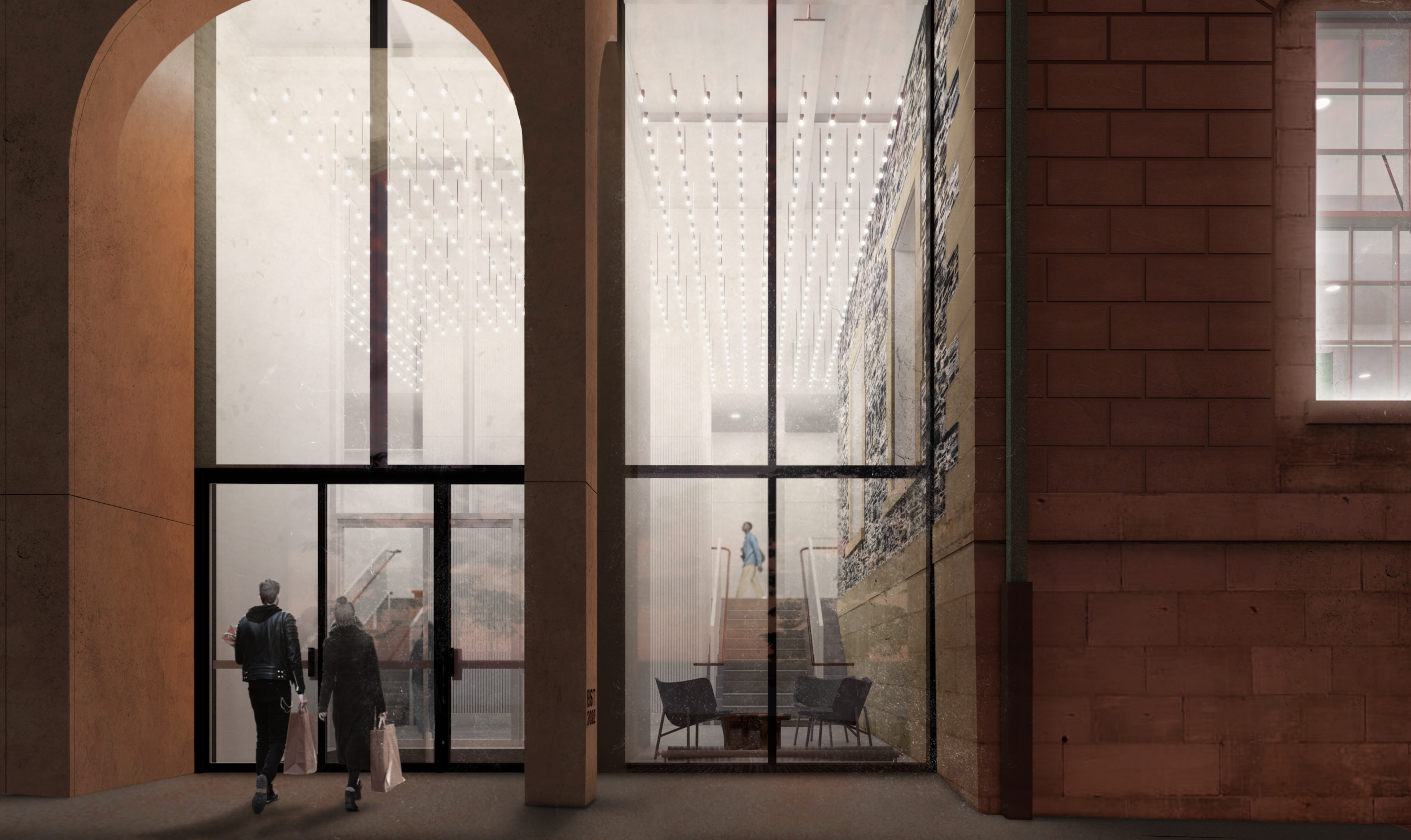
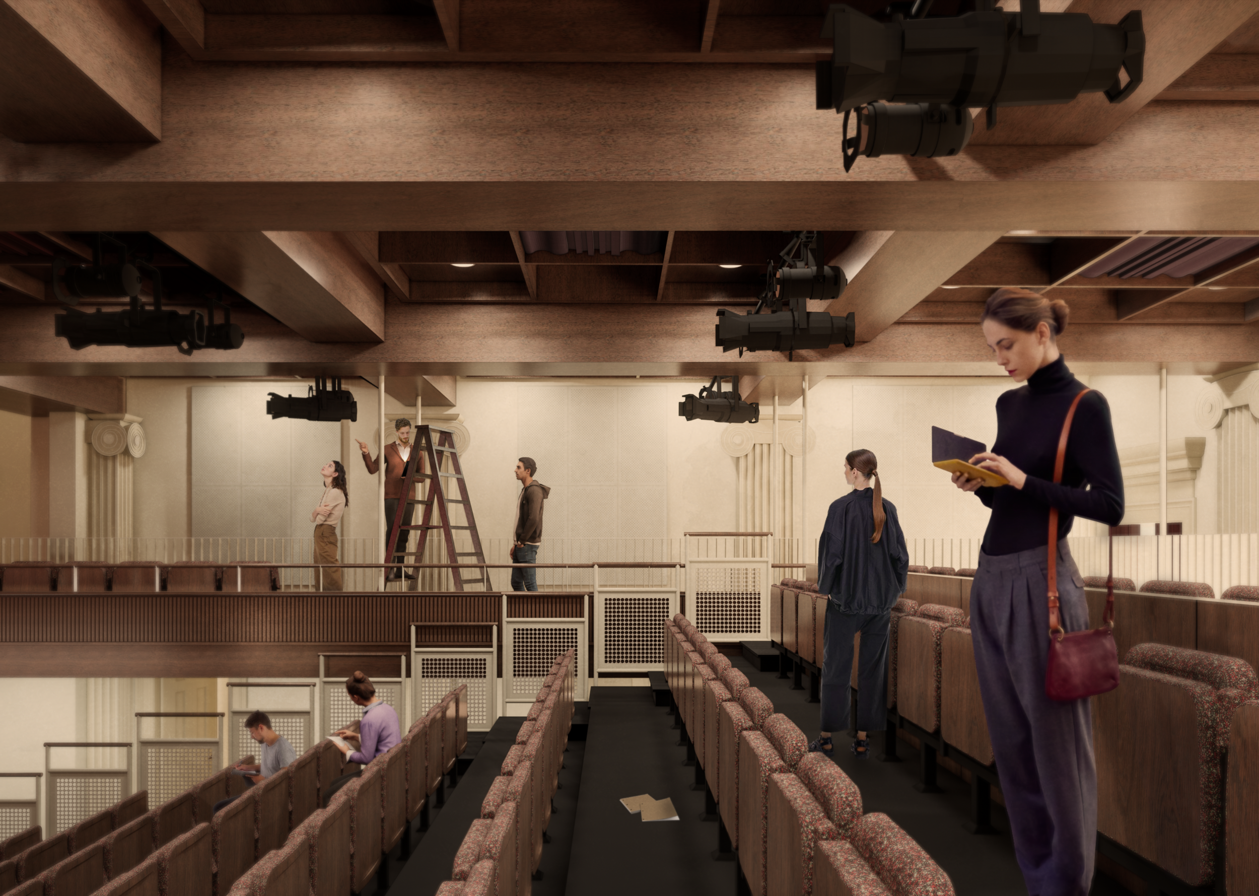
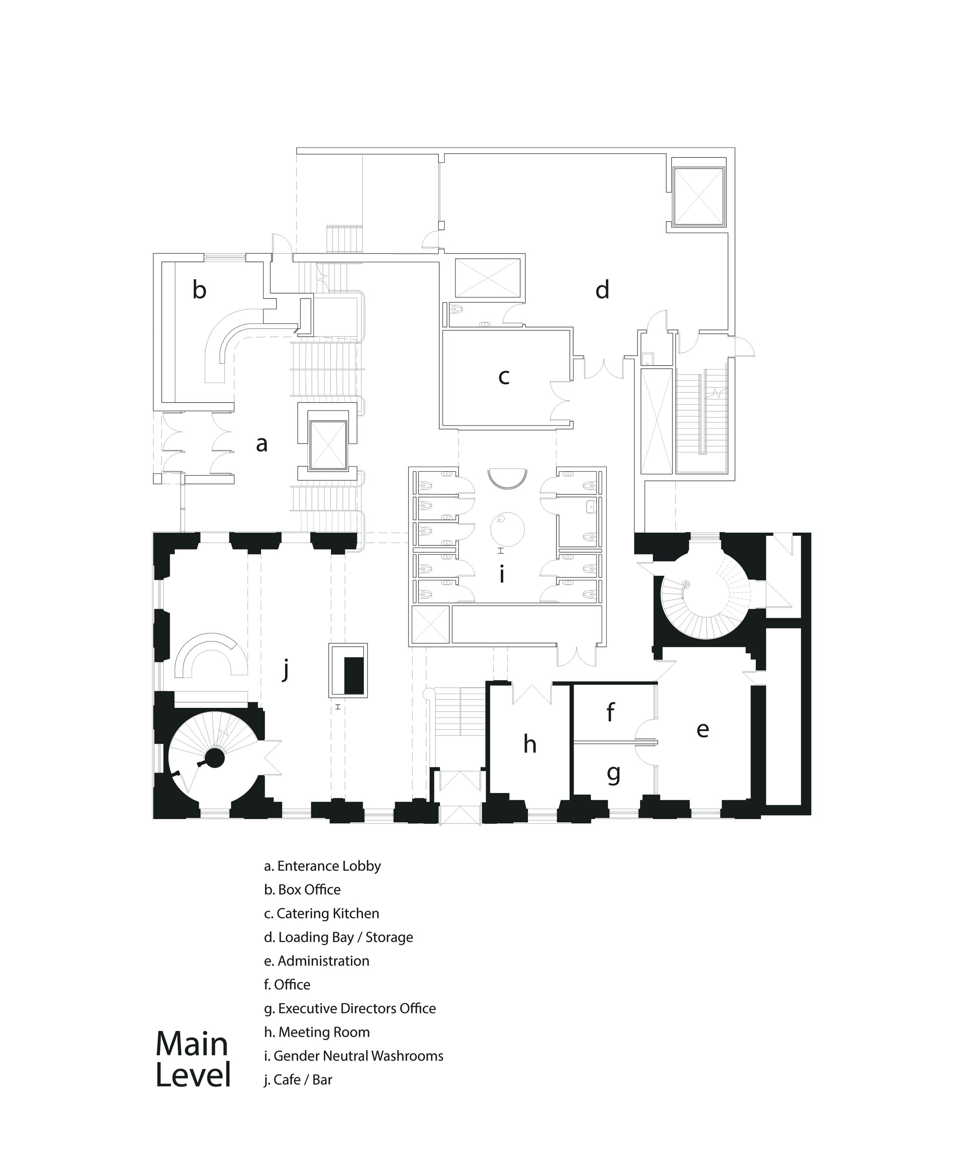
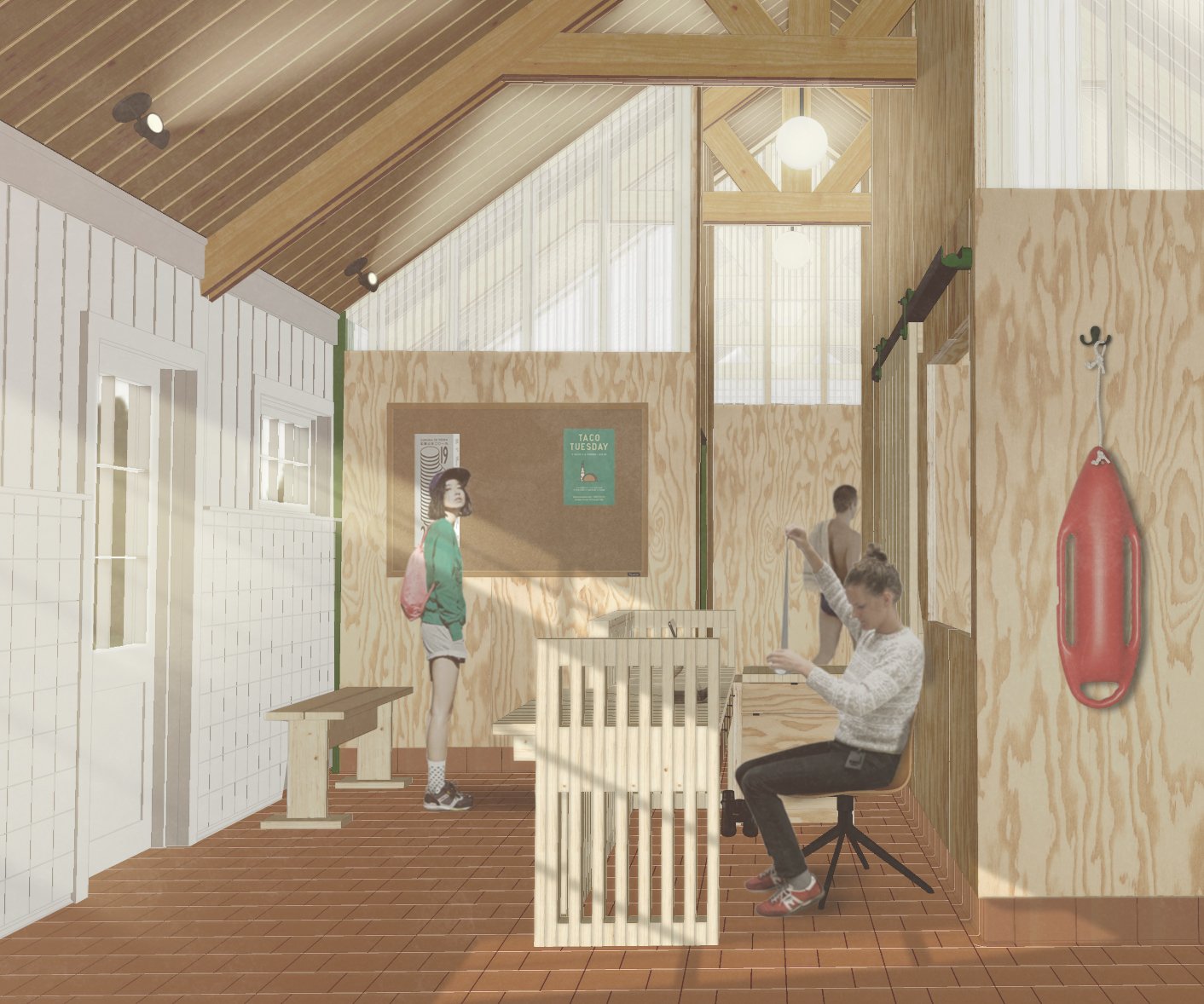
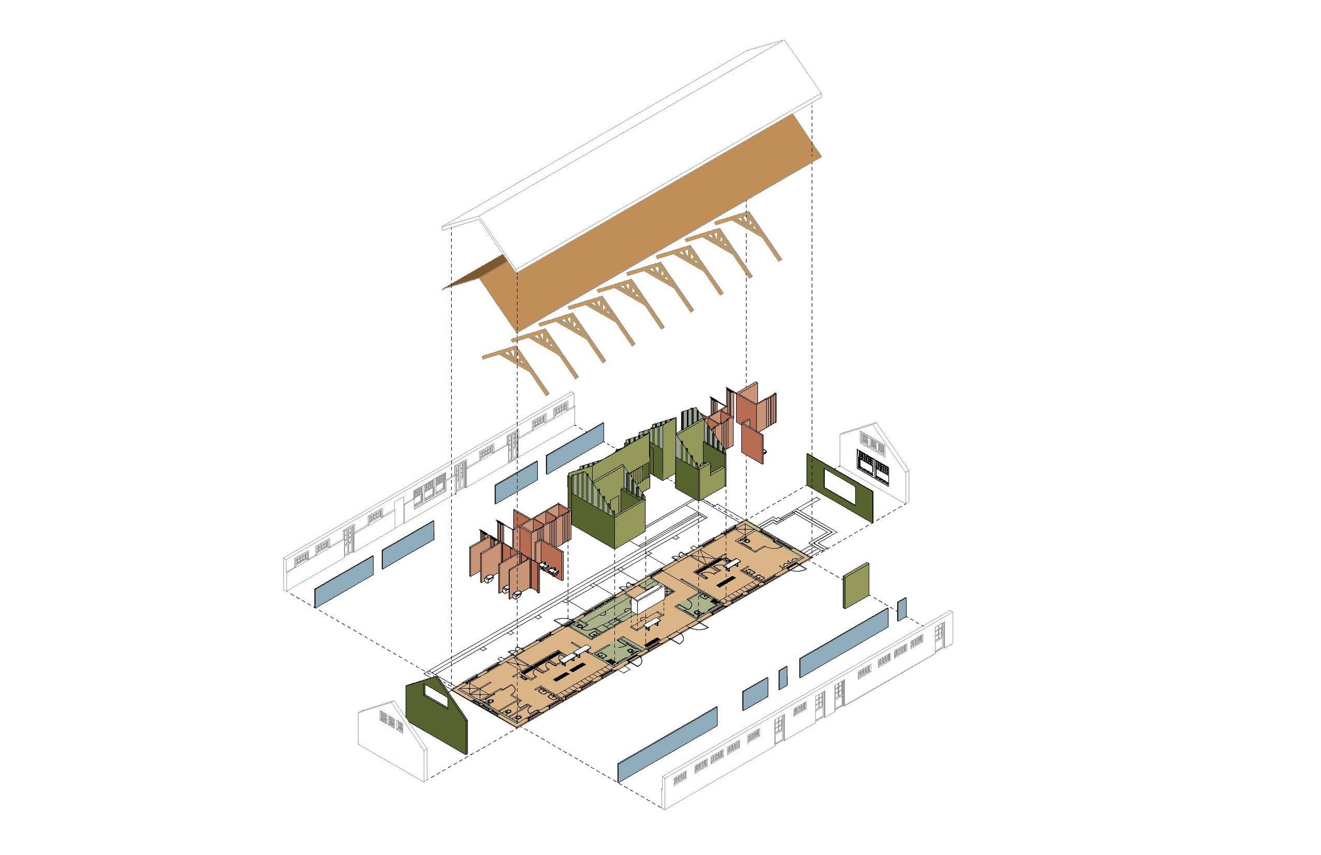
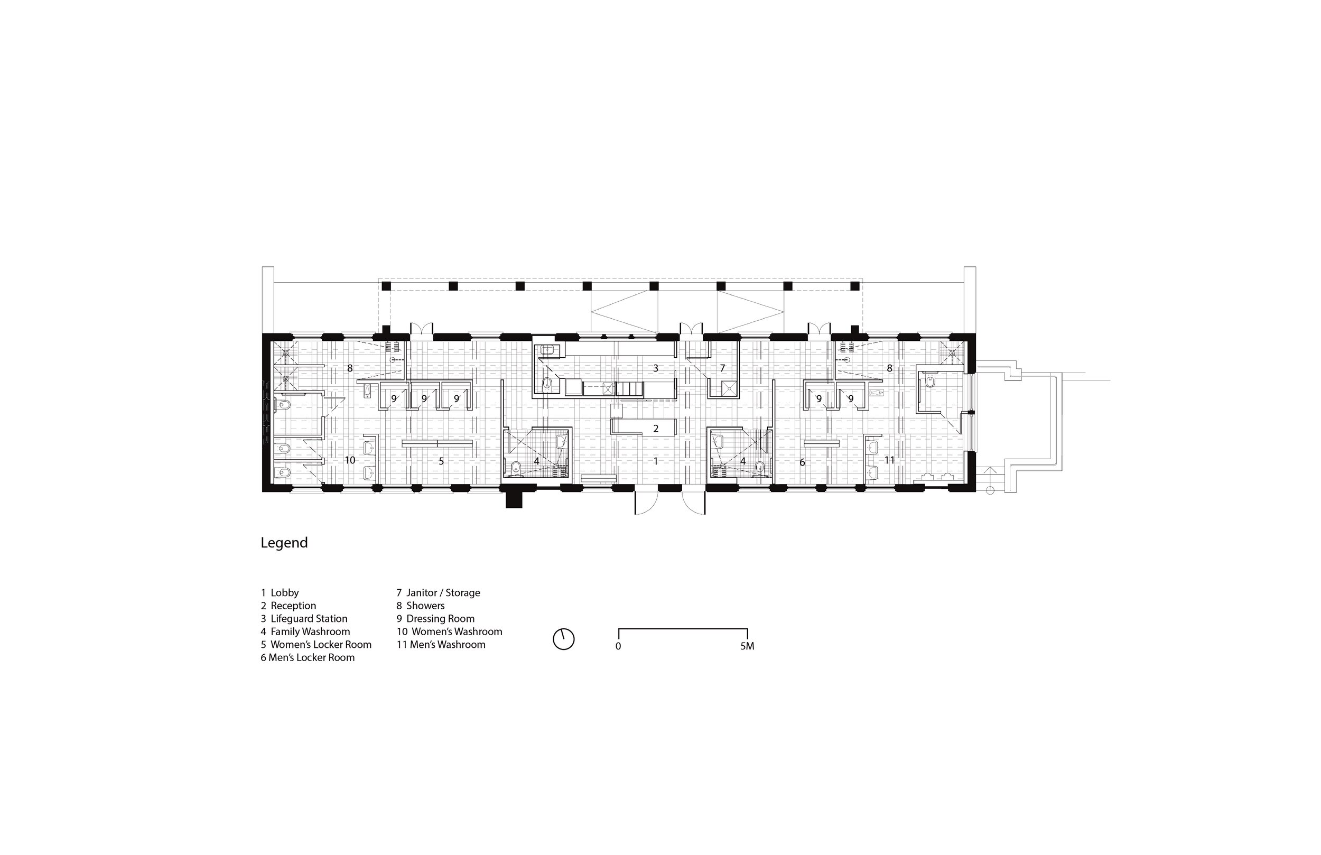
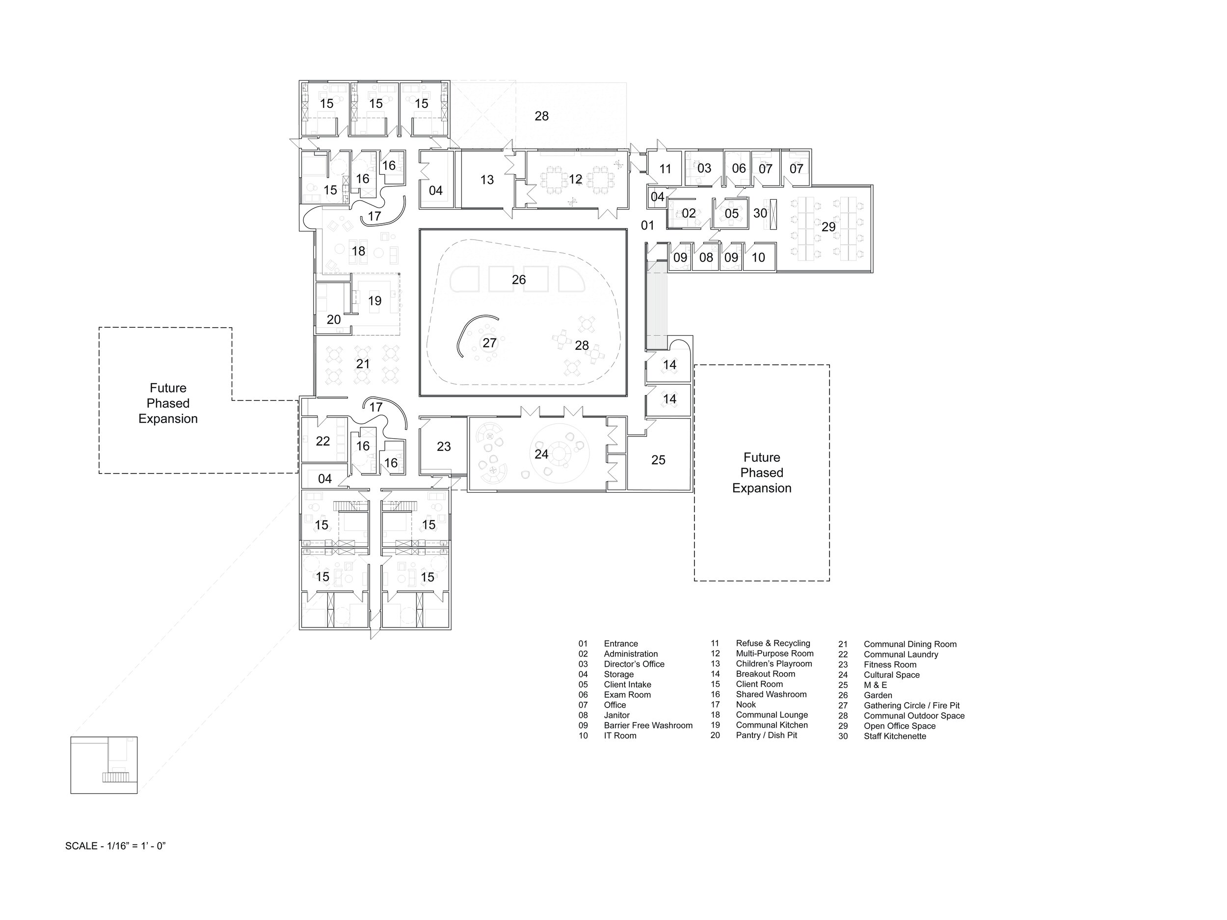
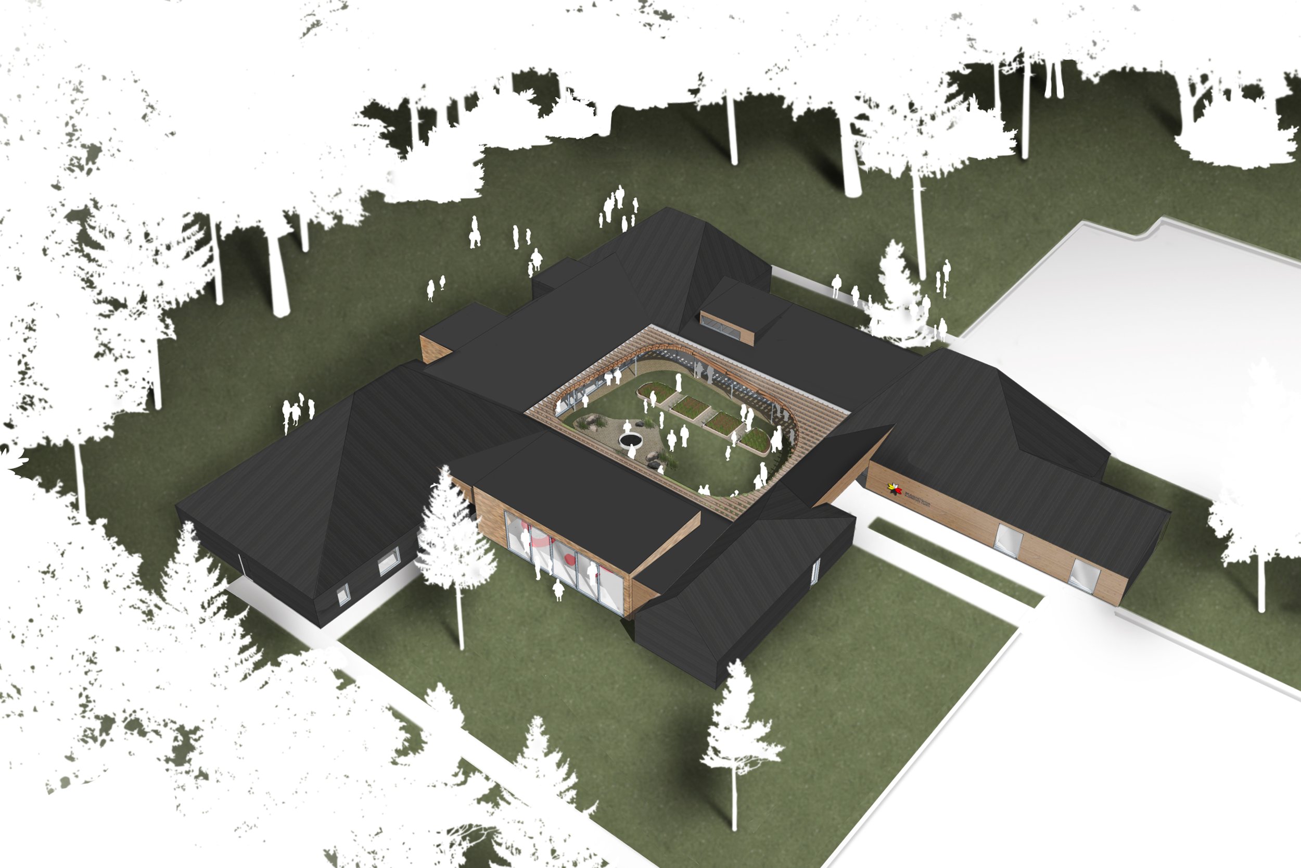
Emma Ducharme
As a Toronto-based artist, my work seeks inspiration in the form of escape; from the city, from the noise, from the ever-pressing demand for quantifiable success. Choosing repurposed materiality over a premeditated visual outcome has led to the multidisciplinary expansion of my practice; the fluctuating availability of materials pushing the work to be entirely influenced by intuitive decision making.
Exploring a visual language rooted in feminist intersectionality and the inherently spiritual experience of art-making, my work reflects on what it means to make imperfect things in an era where obsessive perfectionism is the consumer standard.


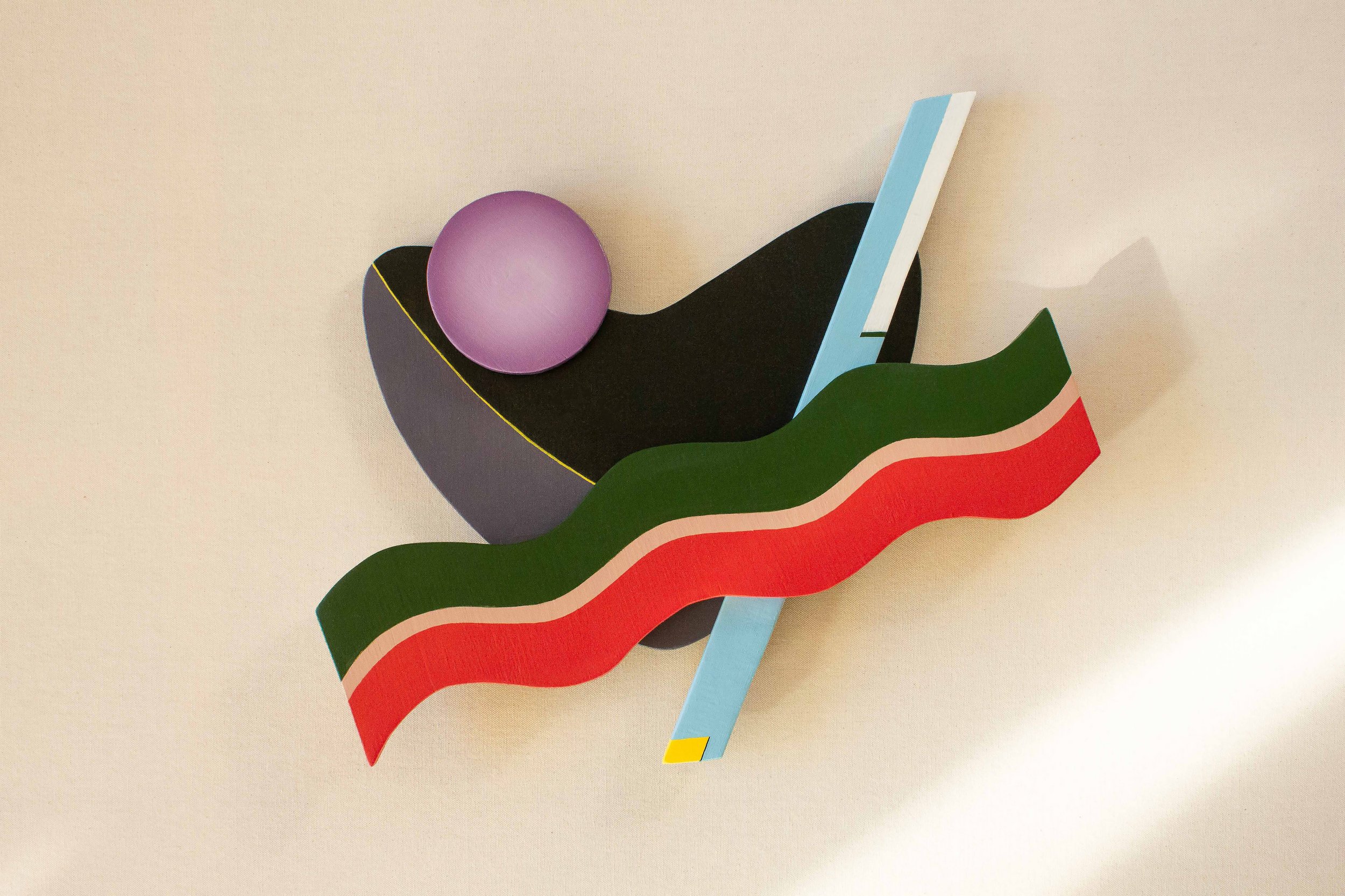
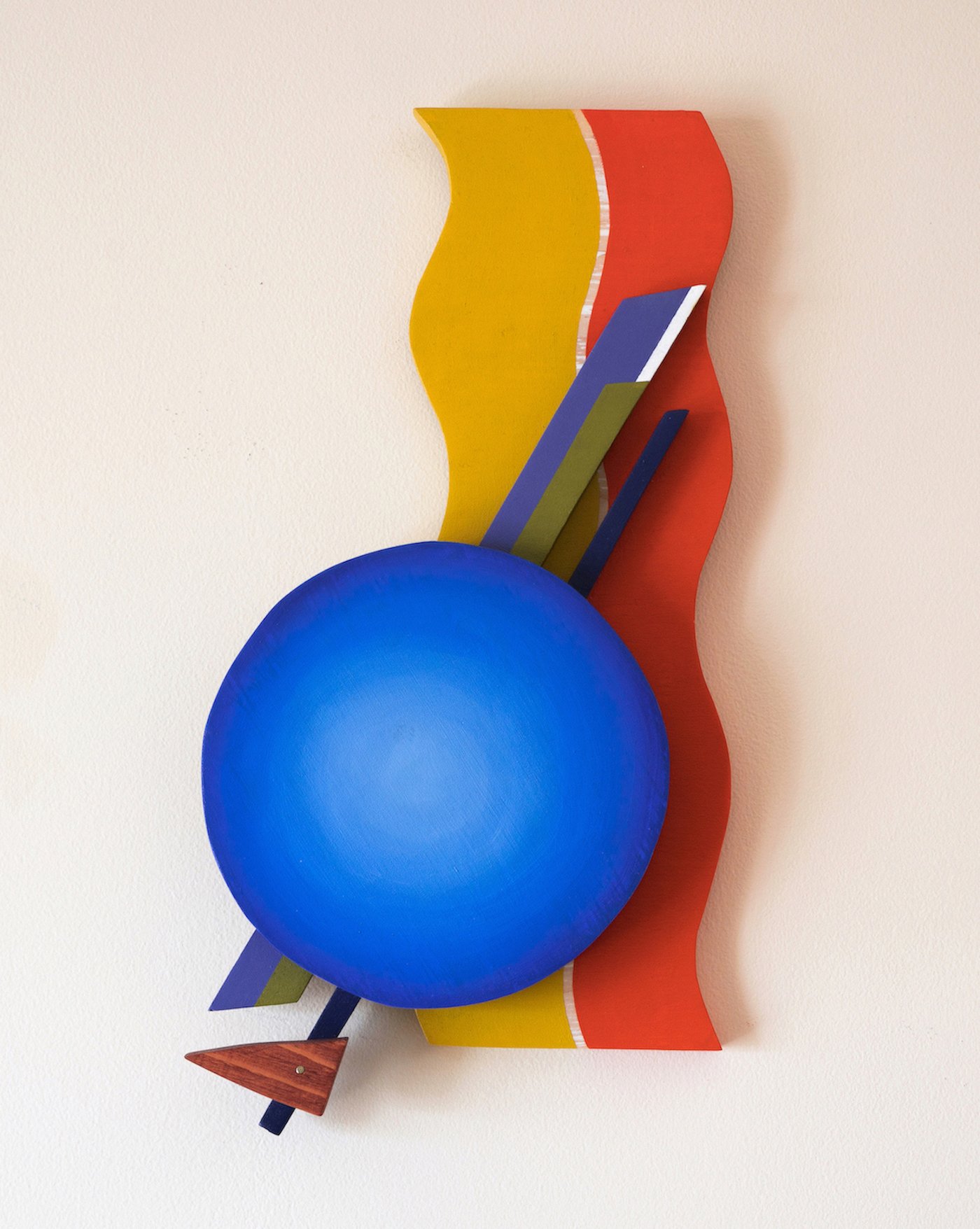
Jane Abbott of Abbott Brown Architects
The Hip Boathouse:
Location: Herman’s Island Nova Scotia
Completed: November 2020
The Covid pandemic has triggered an urge to retreat to nature, and to foster spaces for reflection, contemplation and small gathering. This site is located on Herman’s Island, on the South Shore of Nova Scotia along a section of remote shoreline facing back into Mahone Bay. Along the forested west-facing beach edge of the lot, the client wanted to create both a functional space for boat storage and a leisurely, Zen place for connecting to the water, and the western sunsets.The location is remote, accessed via a private drive running back from the island’s traditionally settled south coastline to the wilder, forested north. In this context, there is a degree of critical dislocation from the established idea of Nova Scotian Boathouse, and its particular, strong formal lineage. Metaphorically, the journey west through the forest becomes a passage out of the deeply rooted architectural vernacular of Lunenburg County to a more primordial context where established formal imagery can be warped and re-imagined.
The elevations are allowed to respond to site conditions: minimal openings on the north side, maximum openings on the south side to take advantage of sun. A deep cut in the south elevation contrasts and emphasizes the mass of the volume, while admitting a concealed stair up into the middle of the plan which bisects the two functional zones. The building is set on stilts hovering above the high-water line, with the front porch cantilevering over the beach edge.
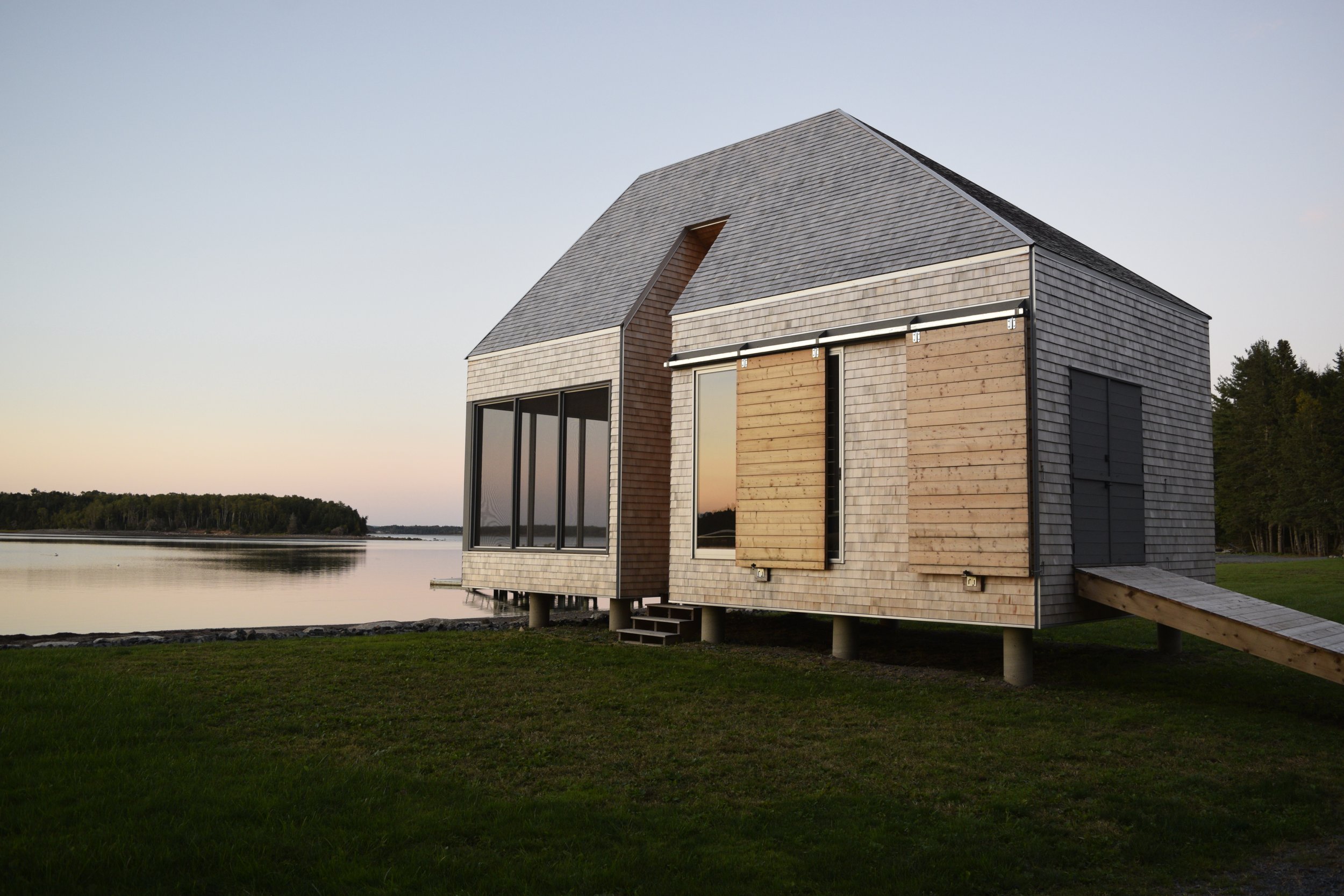

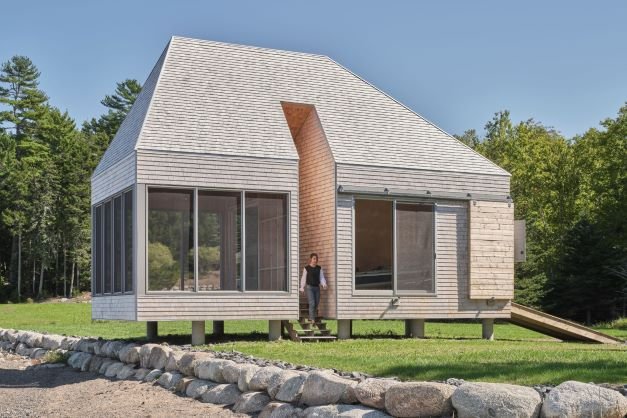
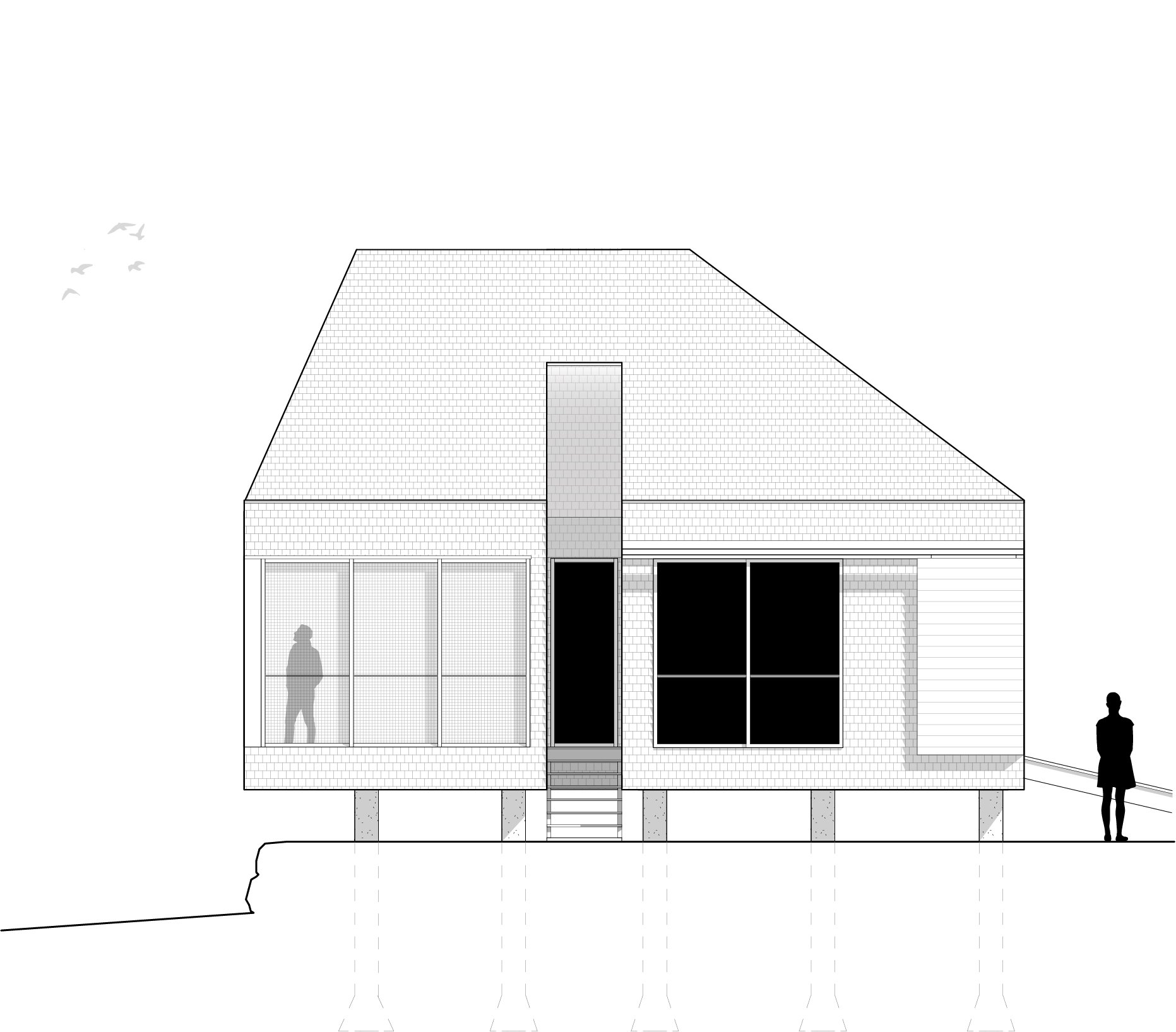
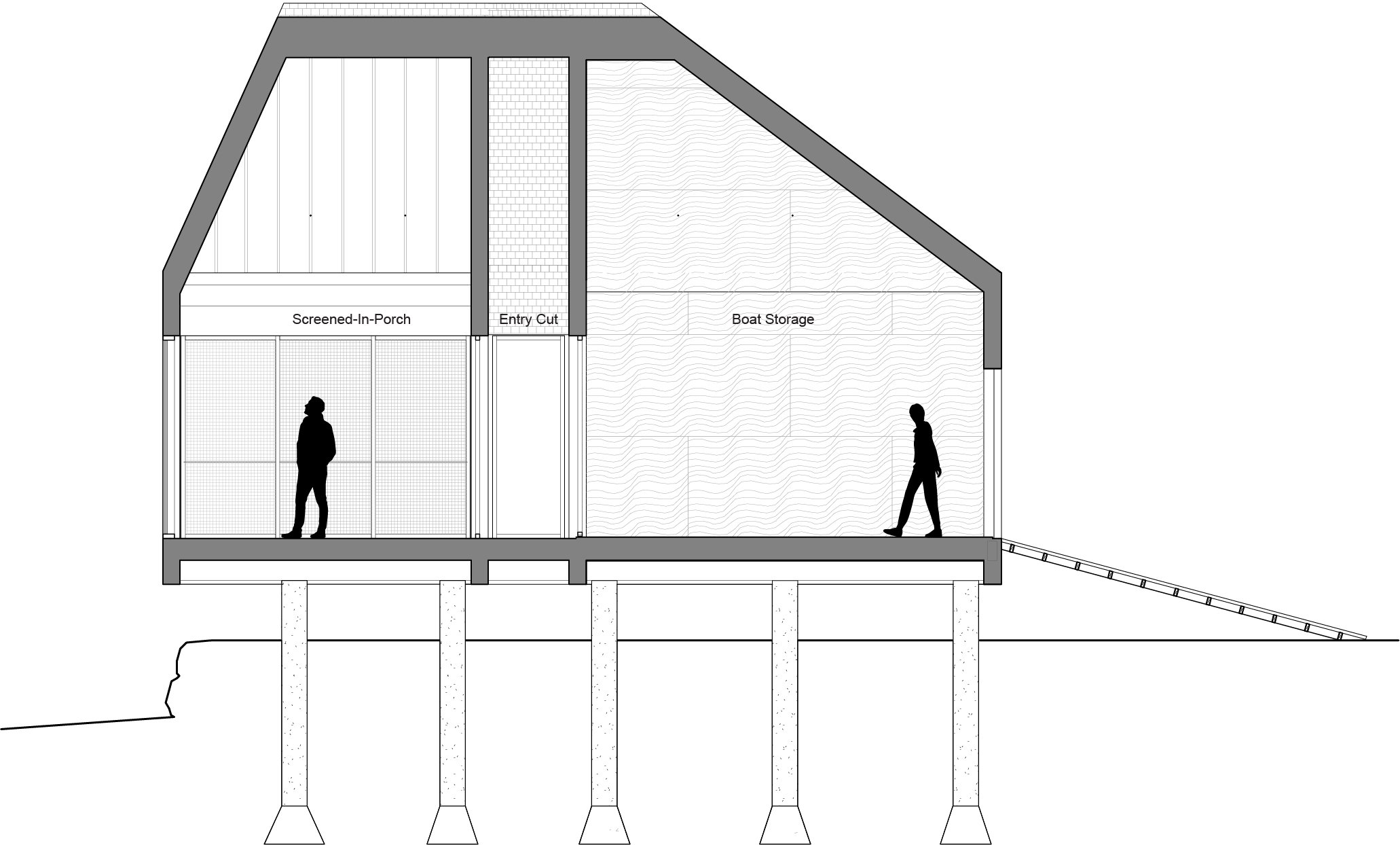
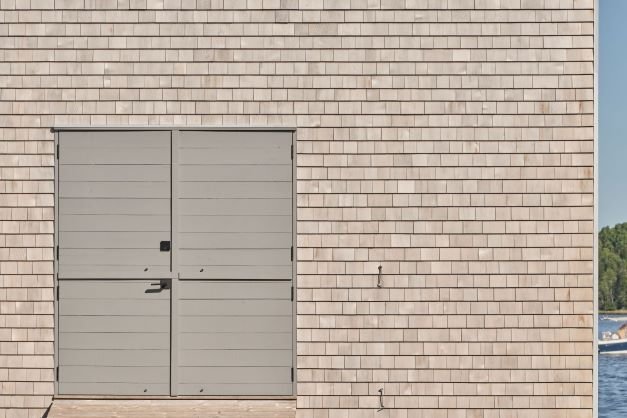
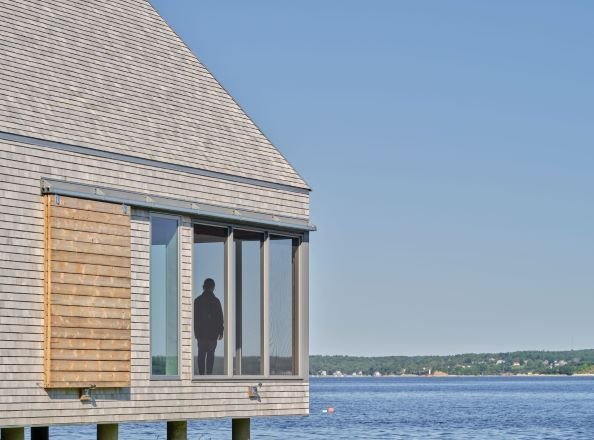
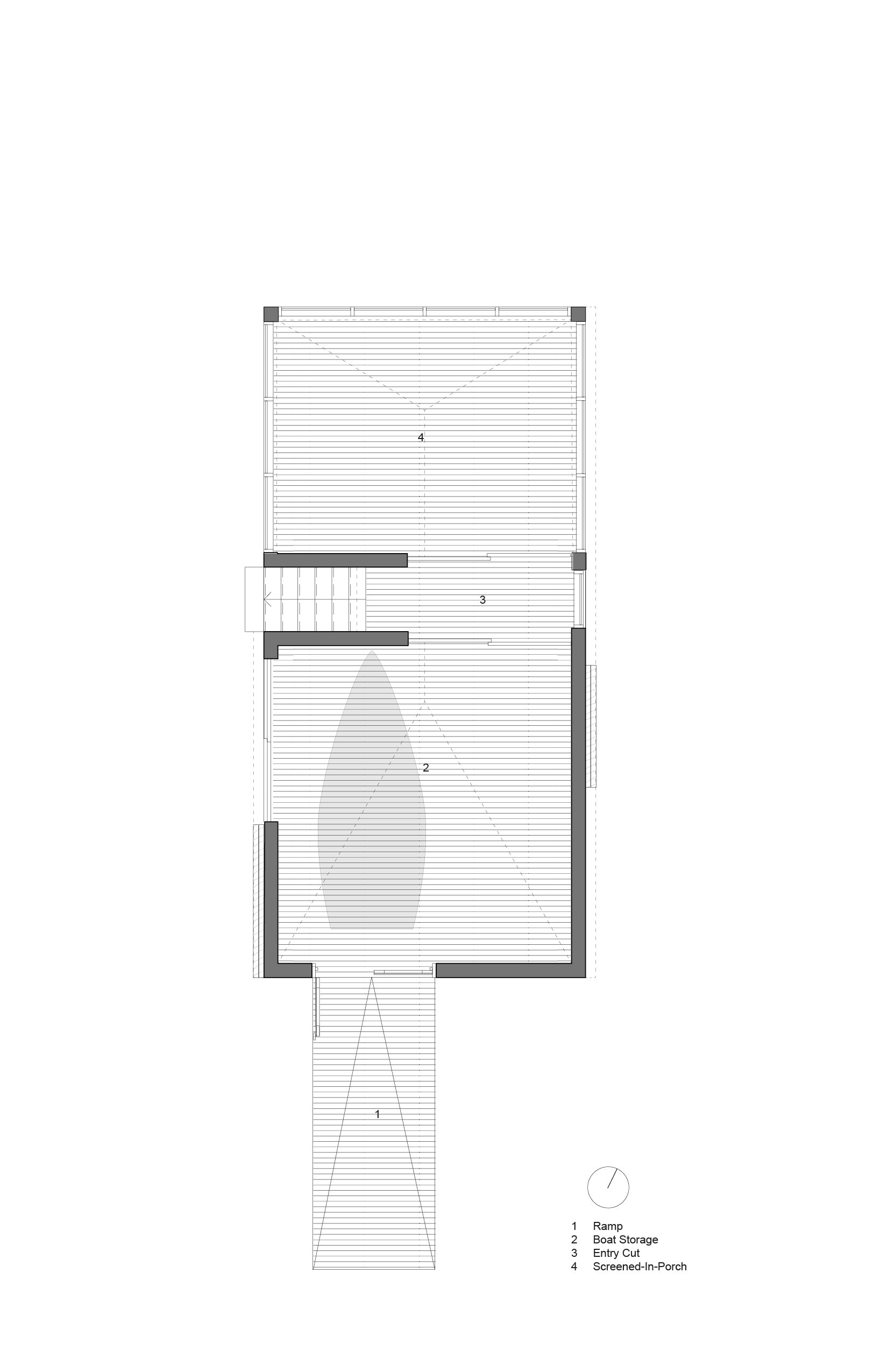
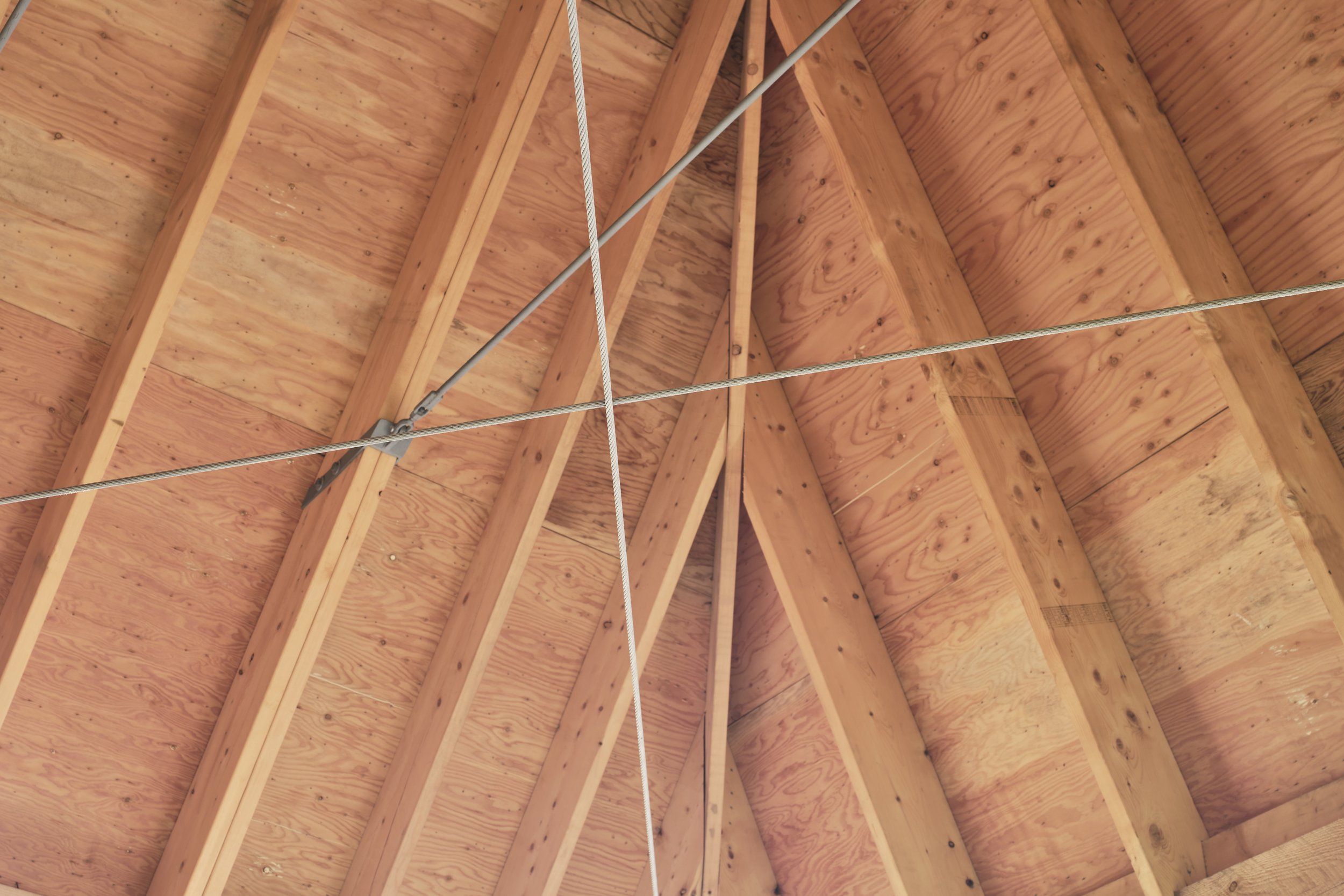
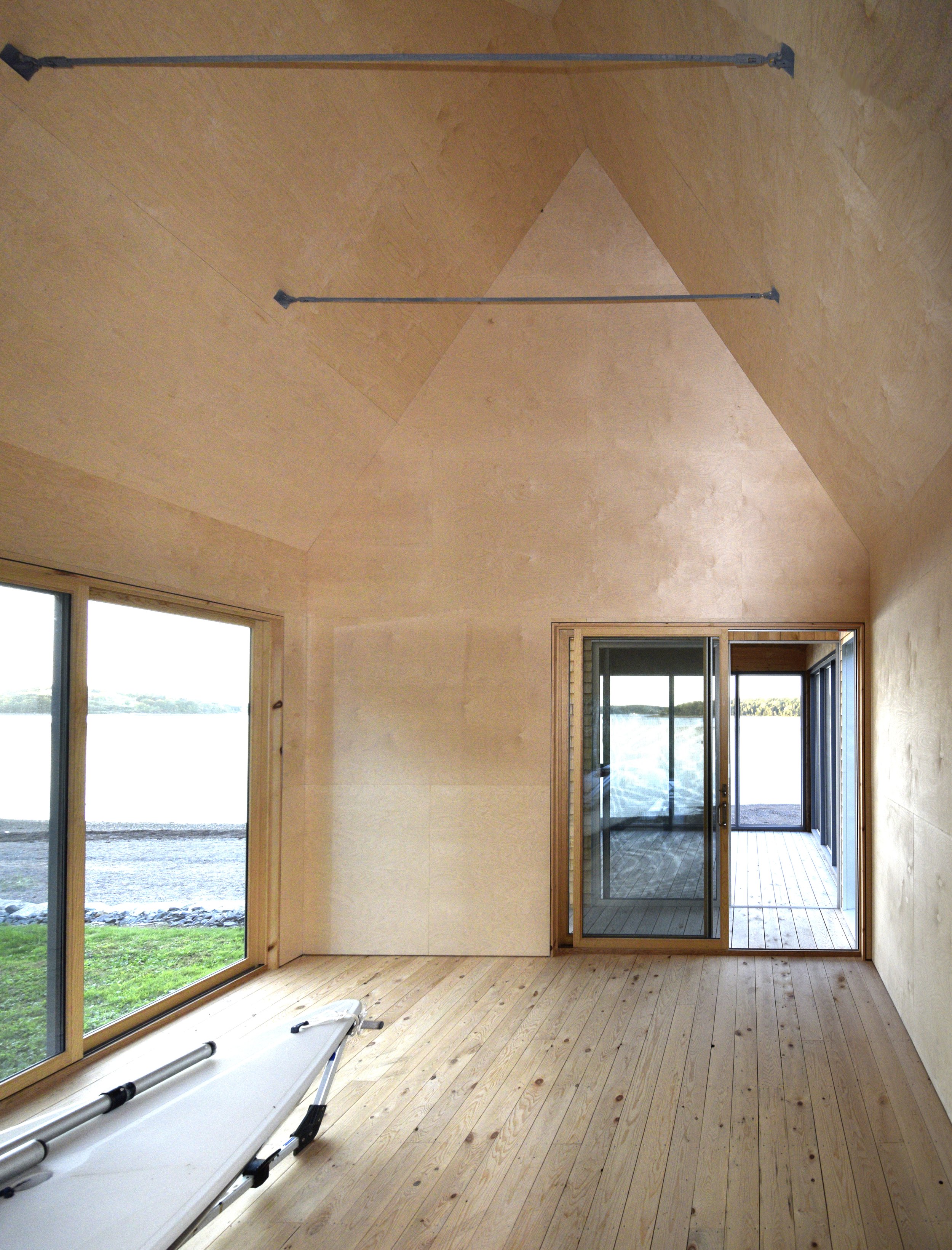
Vani Goel
Pursuing a degree in architecture while majoring in urbanism has allowed me to develop my passion for design and the built environment. I believe that as architects and urban planners, we have the power of designing the future, and with great power comes great responsibility as well. Hence, most of my projects in general look into designing strategies and responses to climate change while fitting to the sustainable needs of today. The project “The Urban Jigsaw” was designed collaboratively as a part of an urban redevelopment zone in Ottawa, Ontario focusing on social housing, comfortable living and sustainable practices. “A Mile of Fresh Air” is a design intervention proposing an air-purifying pedestrian skywalk in the capital city of New Delhi, aiming to tackle the issues of air pollution, traffic congestion and pedestrian safety. This project offers an opportunity for its residents to step back and breathe fresh air in one of the most polluted cities in the world. “Midtown Central” outlines a masterplan for the site of Santa Fe Art Institute centered around the themes of affordable housing, art, culture, education and sustainability. Emphasizing on improving the walkability of the site, this project aims to create compelling spaces for the residents that encourage community belongingness. “A Tale of Two Cities” attempts to analyze the city of Mumbai as an urban jungle with varying disparities and document these tools which underpin the fraught nature of the city, of both oppression and control. And finally, “Where the Culture Meets” is a project designed collaboratively to offer a voice to the indigenous group of Chile, the Mapuche and provide a safe space for different communities to come together and celebrate each other’s culture. The project also focuses on restoring the site’s biodiversity and cultural heritage.
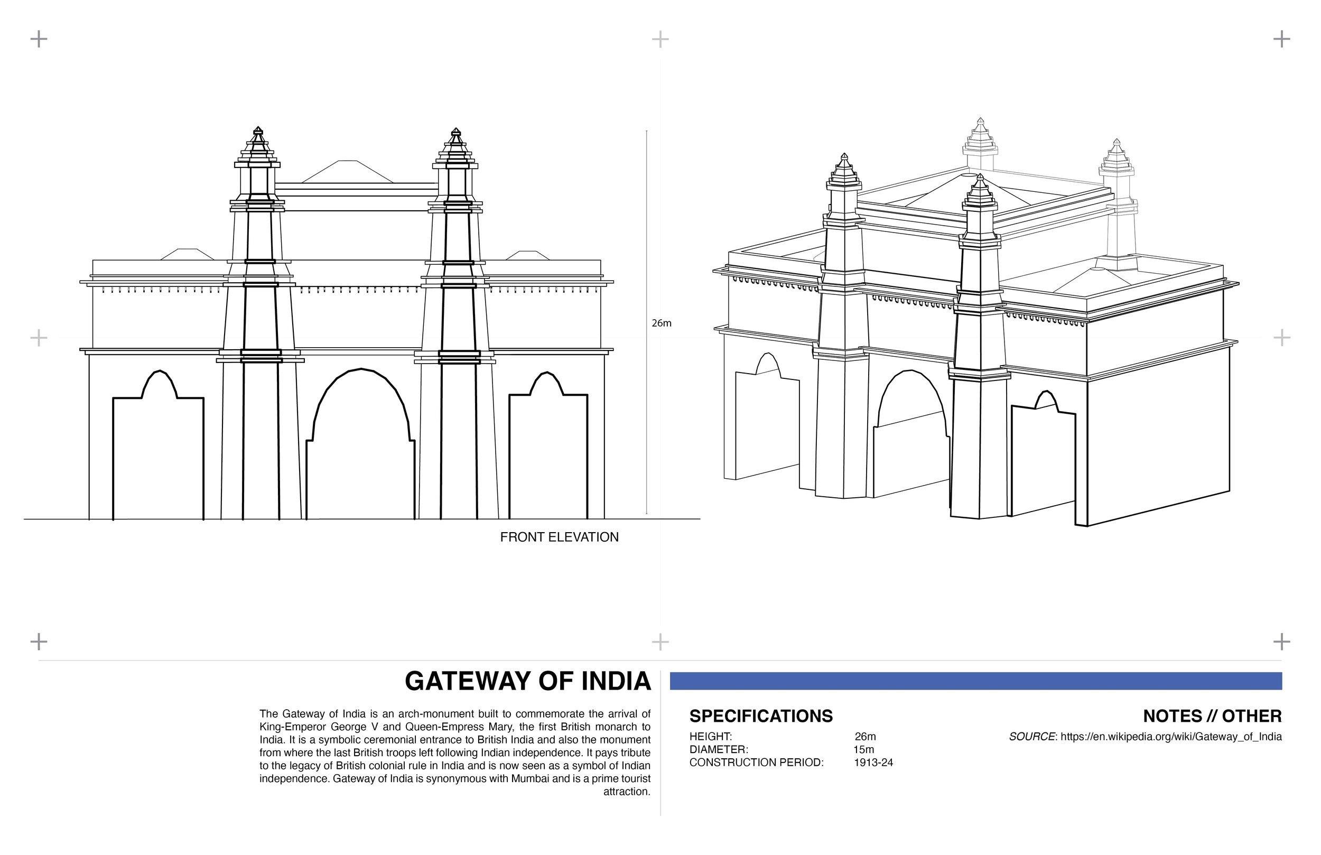
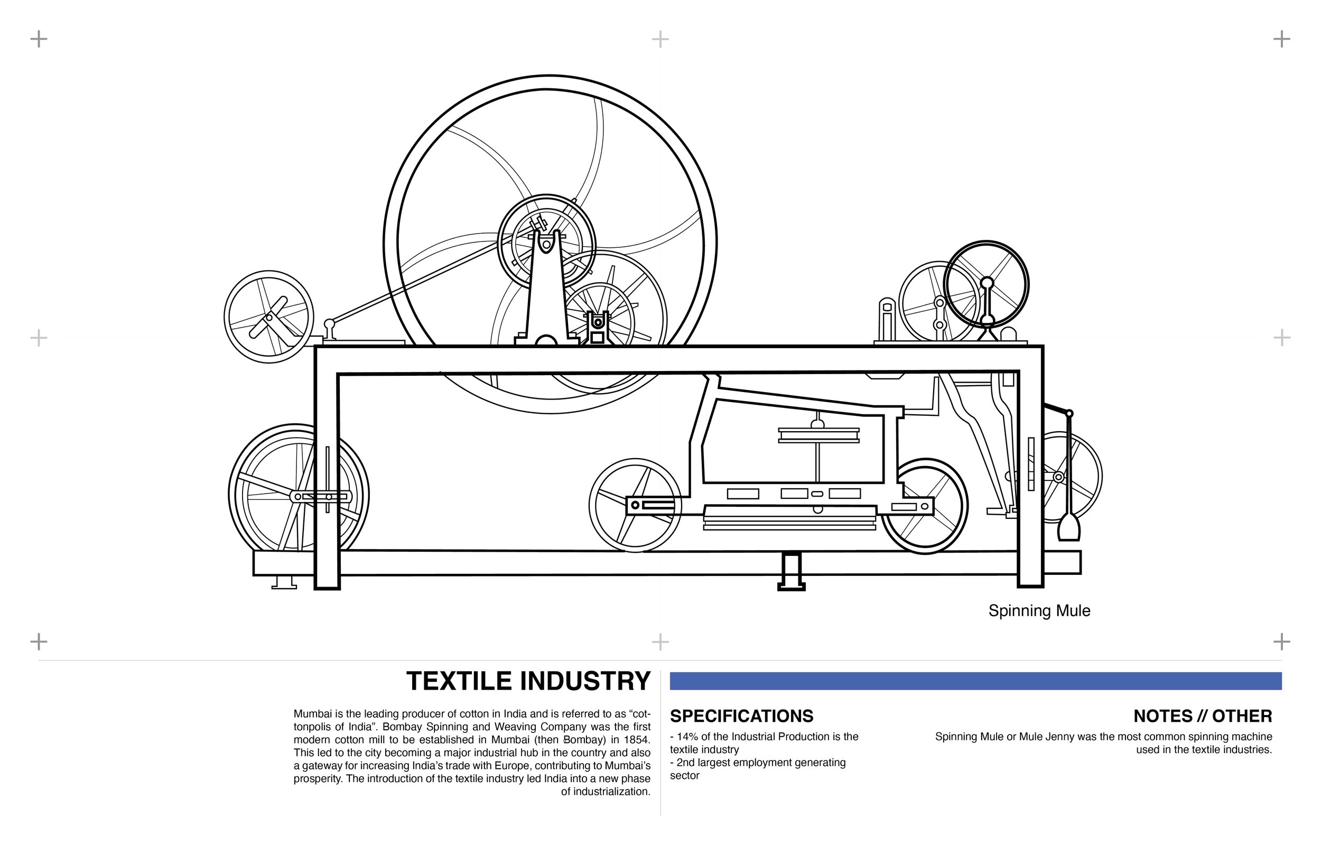

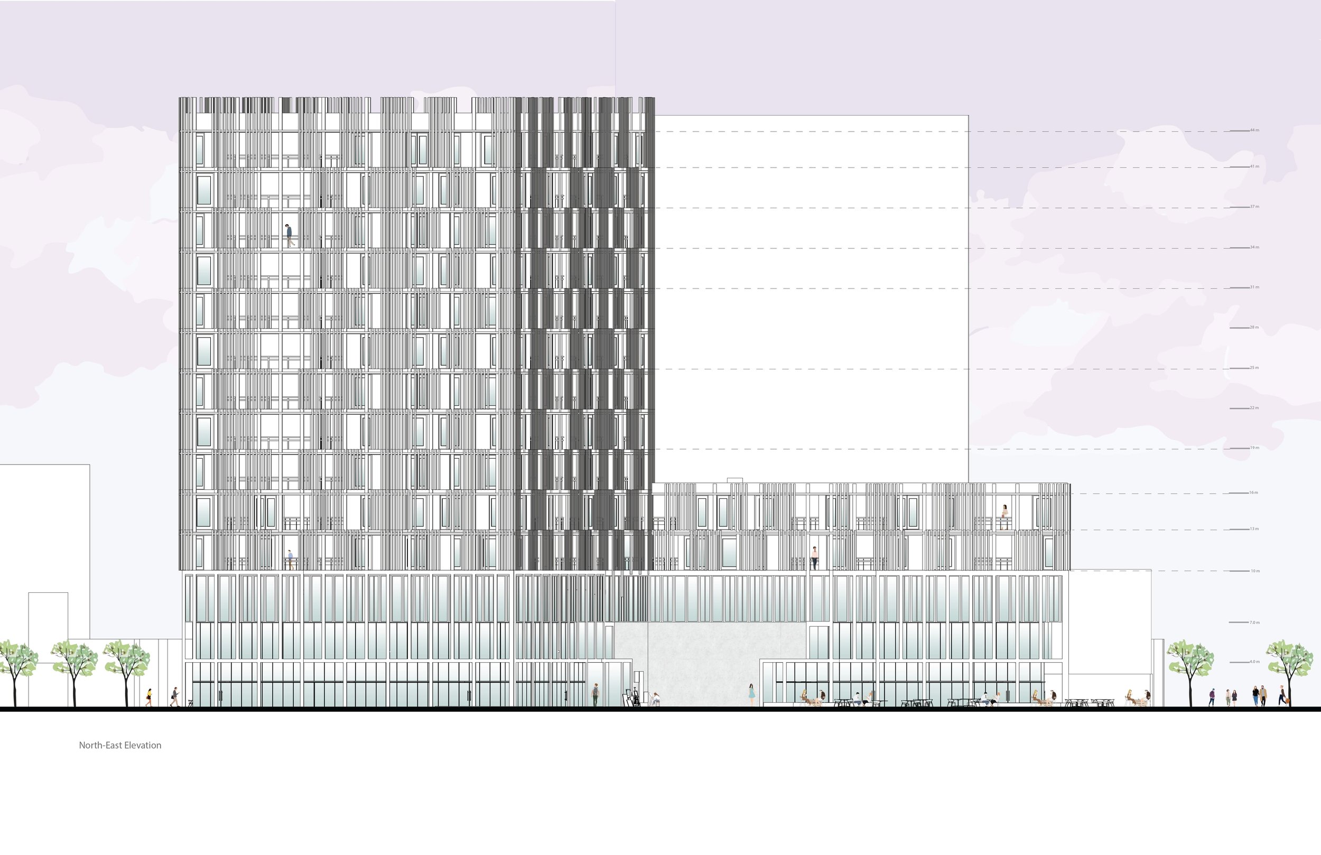
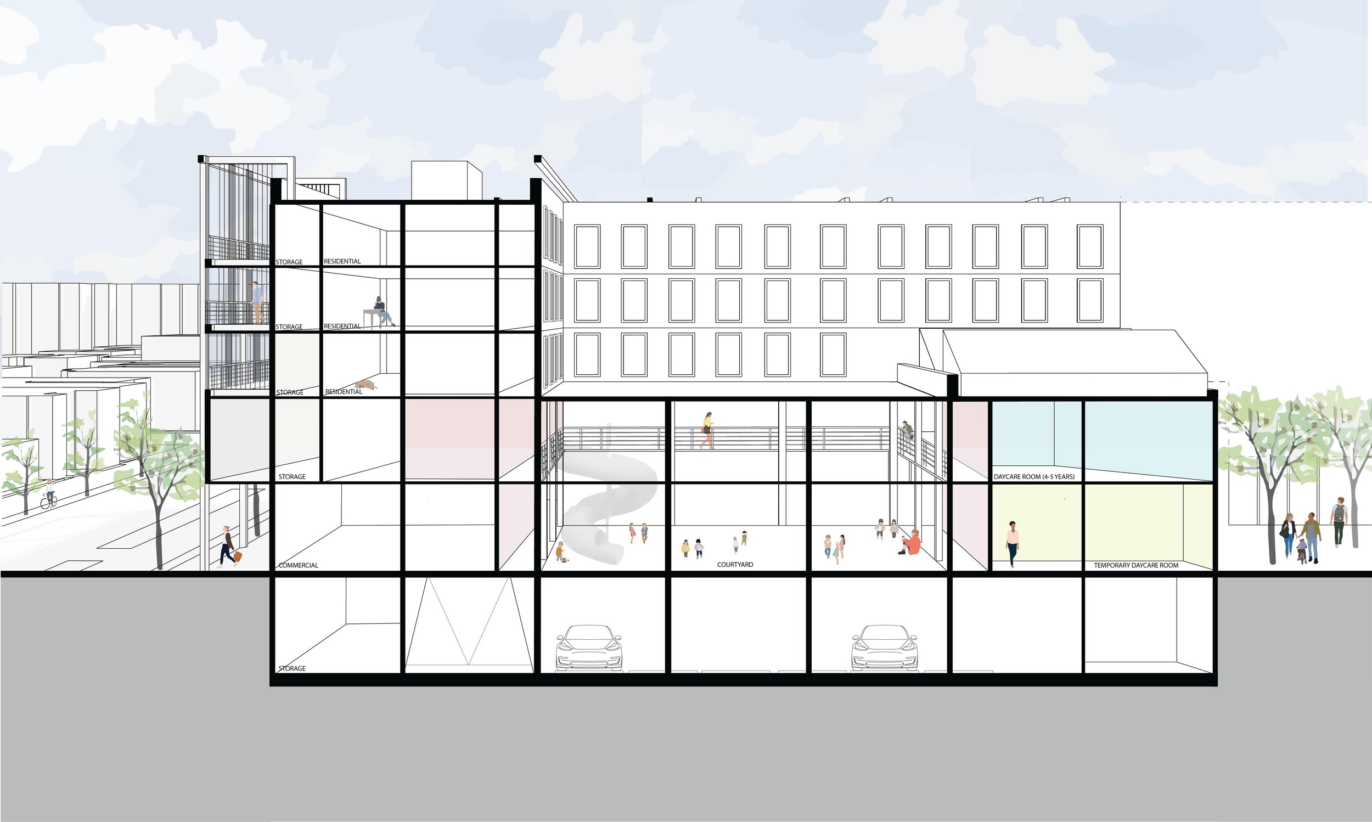
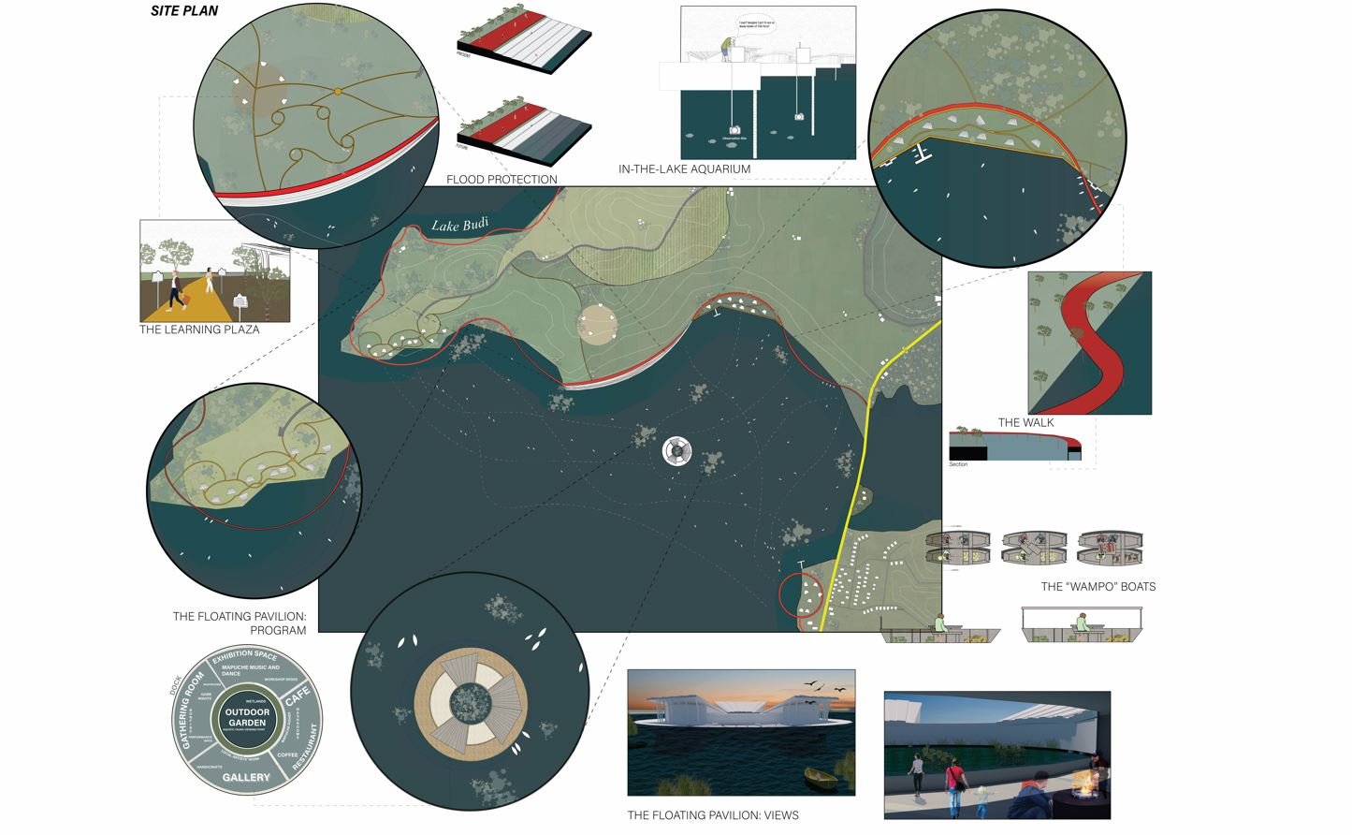
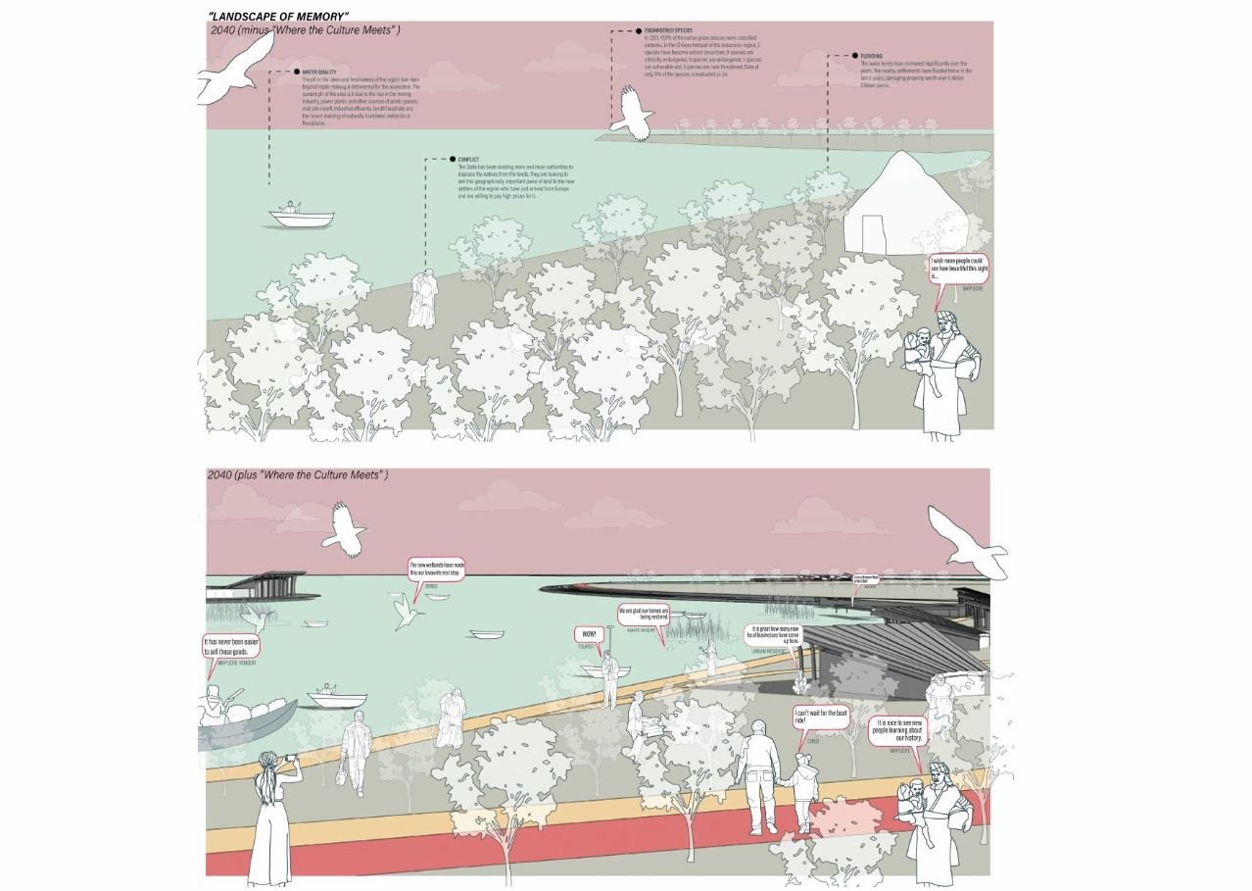
Ruth Elder of Larocque Elder Architects
Temagami First Nation – Multi-Use Facility, Bear Island, Temagami, ON
A municipal hub for the First Nation community, the Lakeview Gathering Place sits firmly rooted on the shores of Lake Temagami and manifests itself as more than just a functional building for the different government institutions and community needs of the Temagami First Nation, Bear Island Reserve. The Island is home to the families of the Teme-Augama Anishnabai (The Deep Water People), who have lived among the lands and waters of Temagami for thousands of years. The highly engineered wood framed superstructure design, working with multiple user groups, diverse program requirements and the logistical challenges of working on a remote island (seasonally accessible by boat or developed ice road) were some of the notable challenges for this project.
St. Victor Catholic Elementary School, Mattawa, ON
The design team for the St. Victor Elementary School whole-heartedly supported the use of wood as the primary construction material for this important community project. The resultant linear design situates the building between the highway and former school building, incorporates vertical geothermal wells within the parking lot and offers all classroom spaces large, expansive windows facing the Laurentian mountain range to the north. Complementing the building’s wood-framed structure, composite wood panel cladding materials, wood ceiling finishes and architecturally designed millwork are prominently incorporated throughout.
Nipissing Serenity Hospice, North Bay, ON
The Nipissing Serenity Hospice is a state of the art facility that provides the community with a much needed palliative care residence. The single-storey, wood framed Nipissing Serenity Hospice has been designed and constructed to meet rigorous Ministry of Health Guidelines, governing health care standards and accessibility requirements. Paralleling Chippewa Creek, the design of the hospice capitalizes on views of the creek and natural landscape to the west and offers a bright, inviting, welcoming and home-like environment for palliative patients and their families.


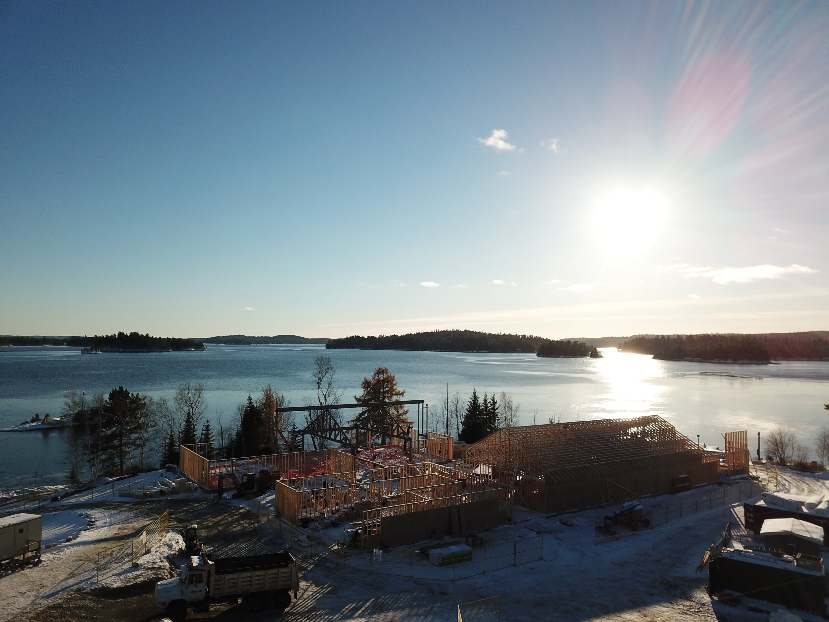
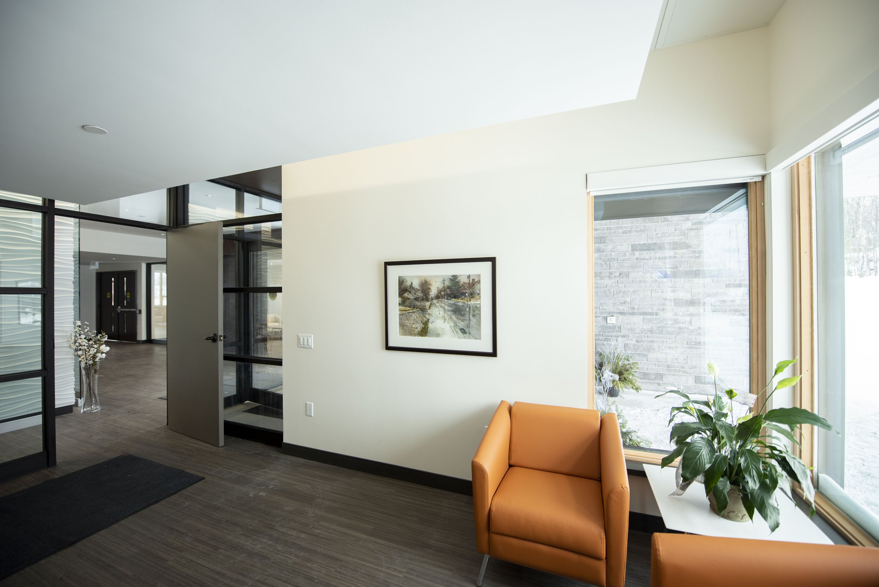
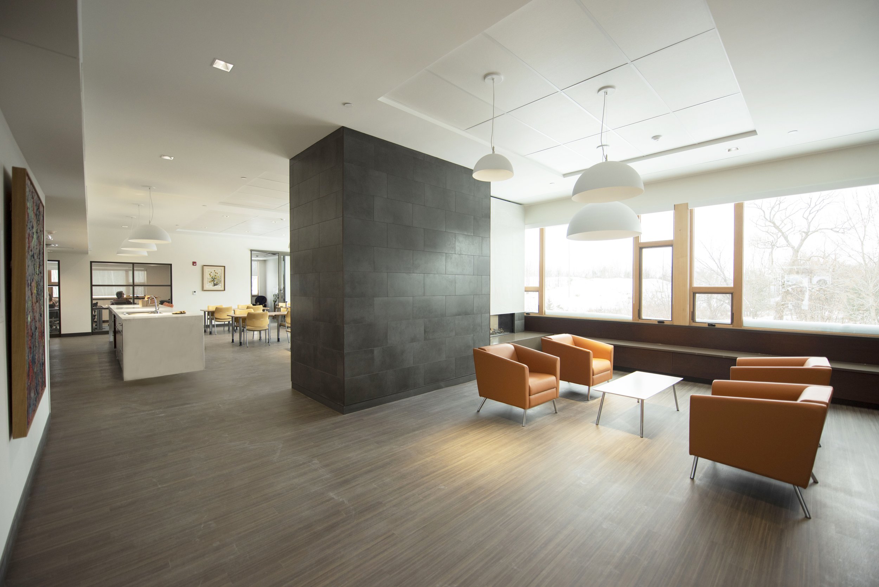
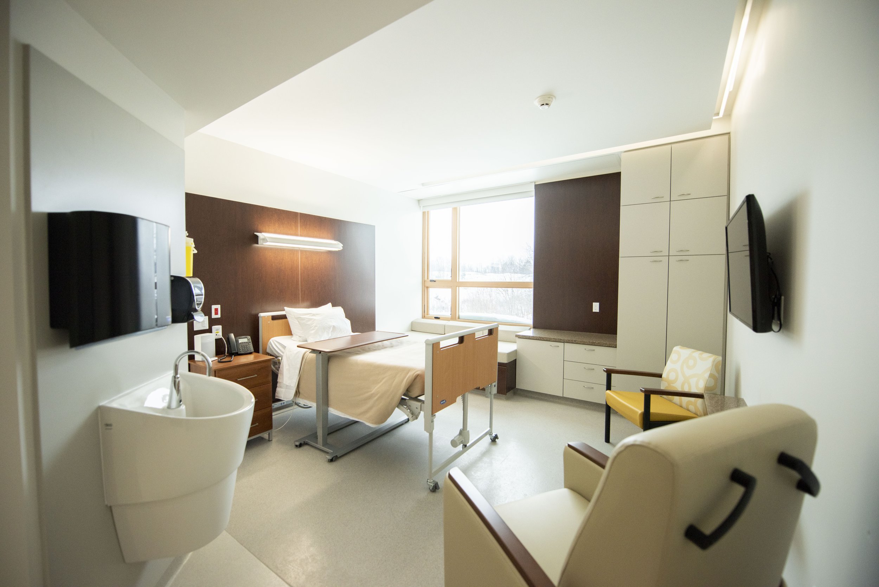
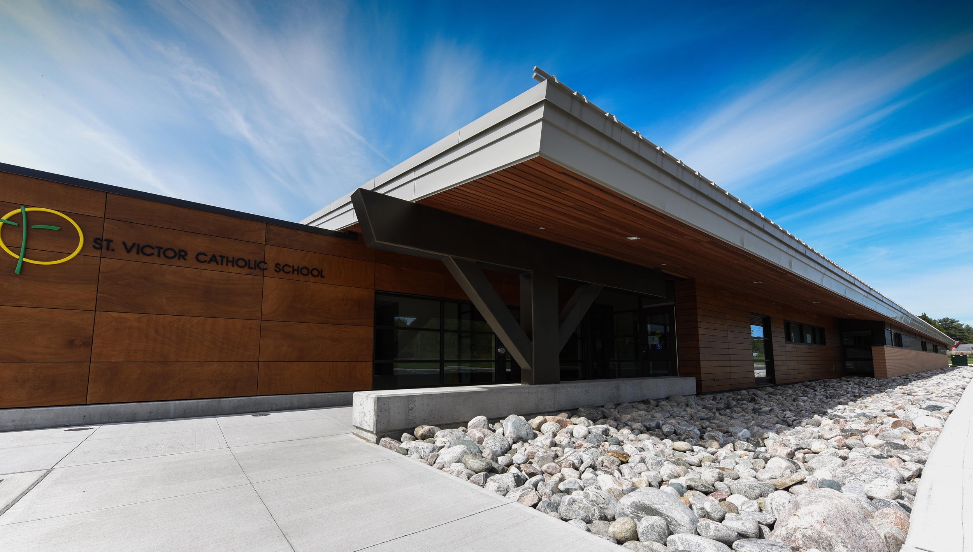
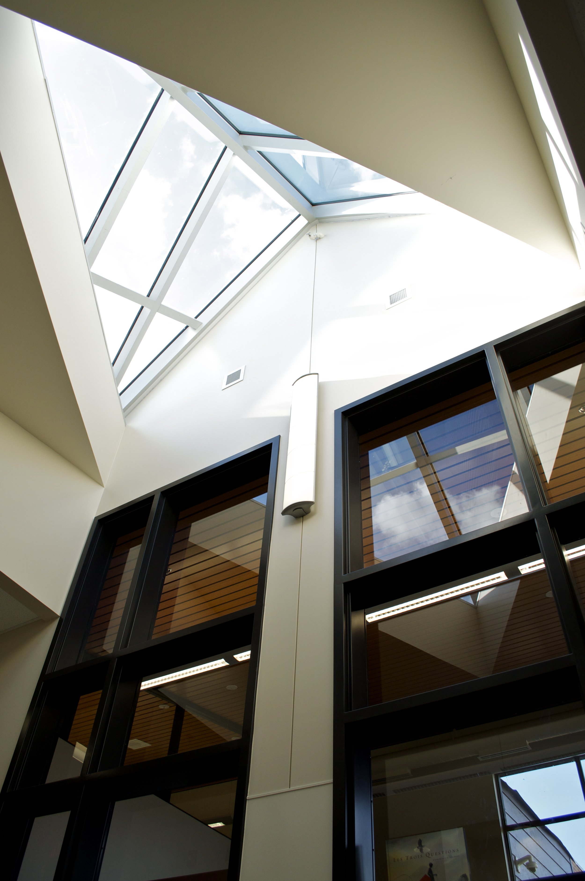
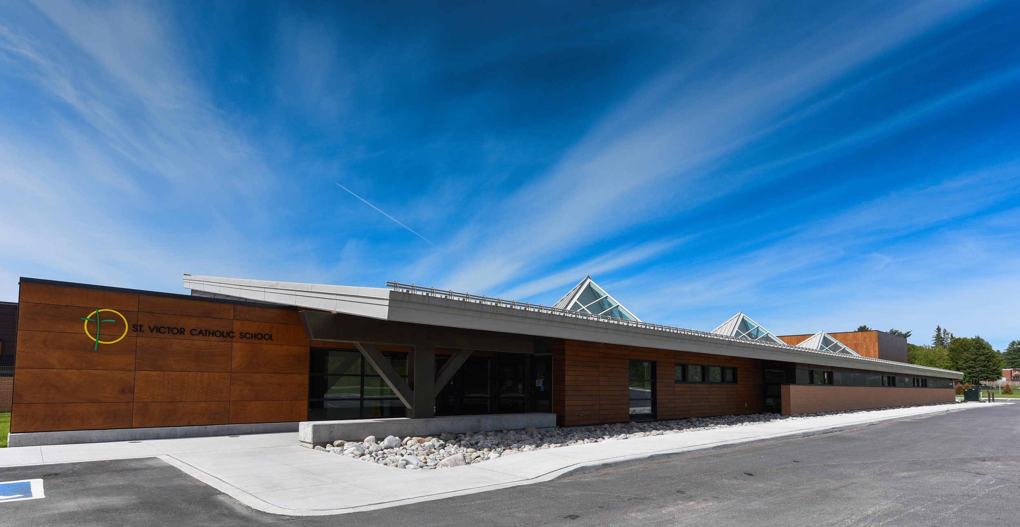
Breana Chabot, Sessional Instructor at the McEwen School of Architecture
Learning from Sudburbanism: An Identity-Based Infill Framework for Downtown Sudbury, MArch Thesis:
Once a thriving urban environment, Downtown Sudbury is now a place the average Sudburian avoids. Due to a lack of local residents and urban density, it is unable to sustain public life, support the well-being of its inhabitants, and as a whole, provide an enjoyable atmosphere. It is in dire need of urban renewal and a key part of the solution is to add more housing through sensitive infill densification projects.
This thesis thus studies people-oriented approaches to urbanism to learn how to implement infill projects in order to foster interdependence and well-being at the architectural and urban scale. It also studies the uniqueness of place to define identity-based guidelines that can help ensure the design better relates to Sudbury’s identity. This theory-based and place-based knowledge is then paired to an architectural infill framework that is applied to three Downtown sites (L / M / S), demonstrating its potential and flexibility.
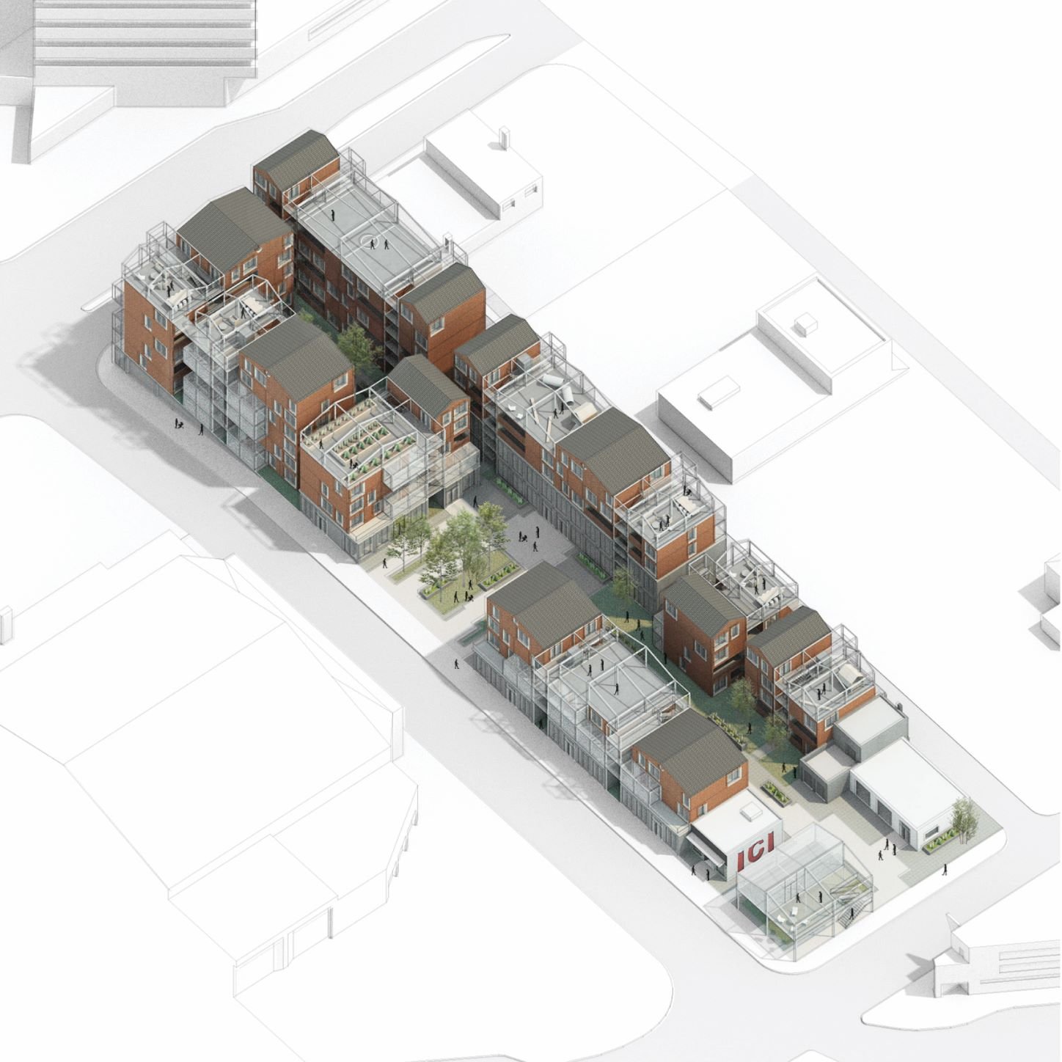
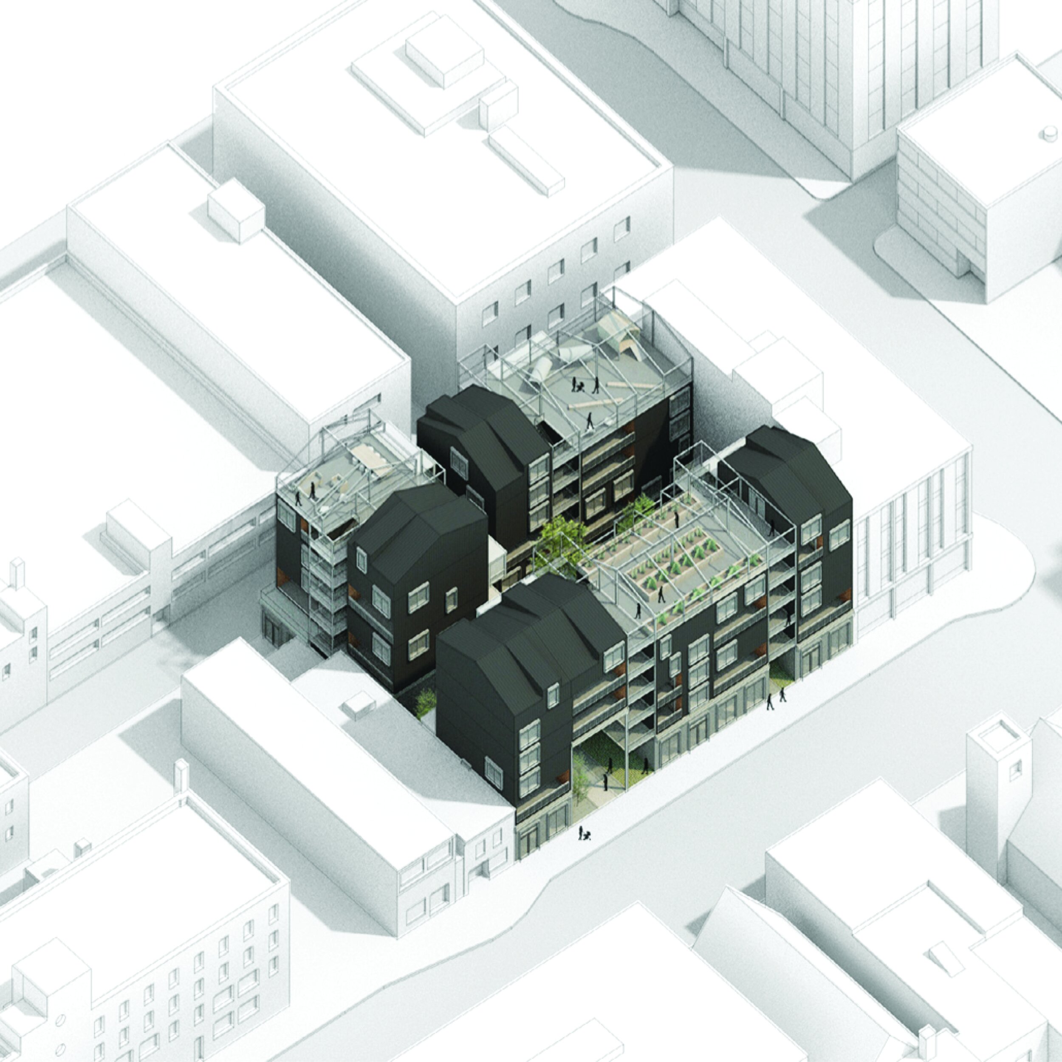
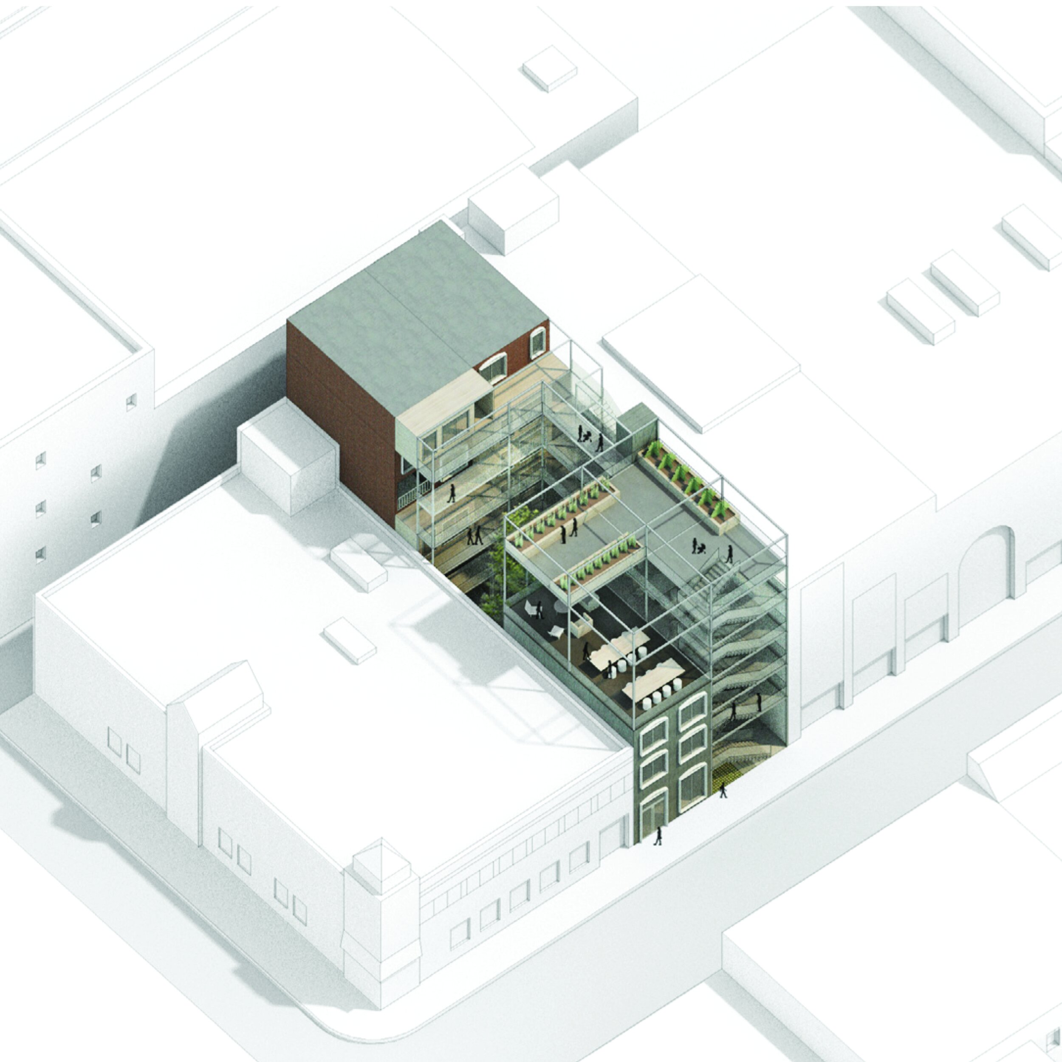
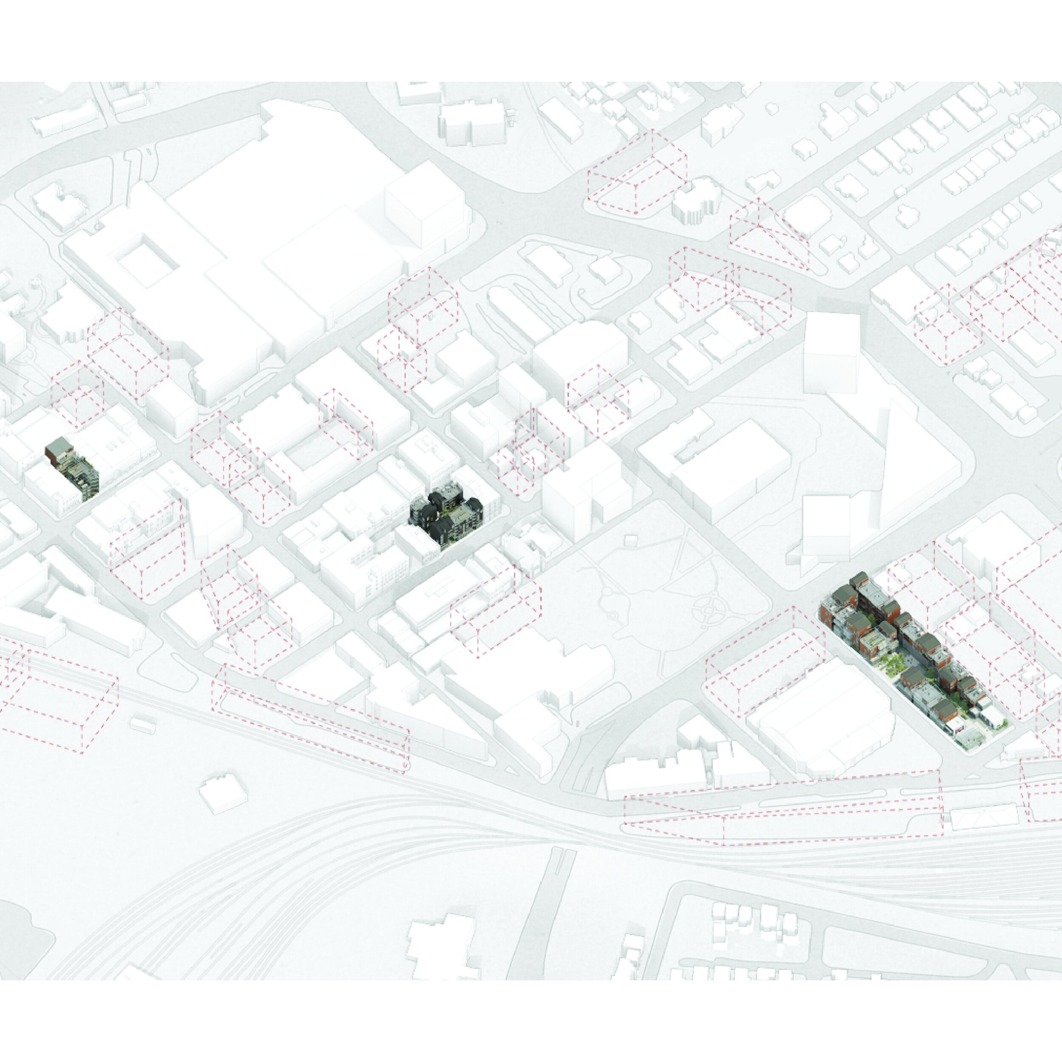
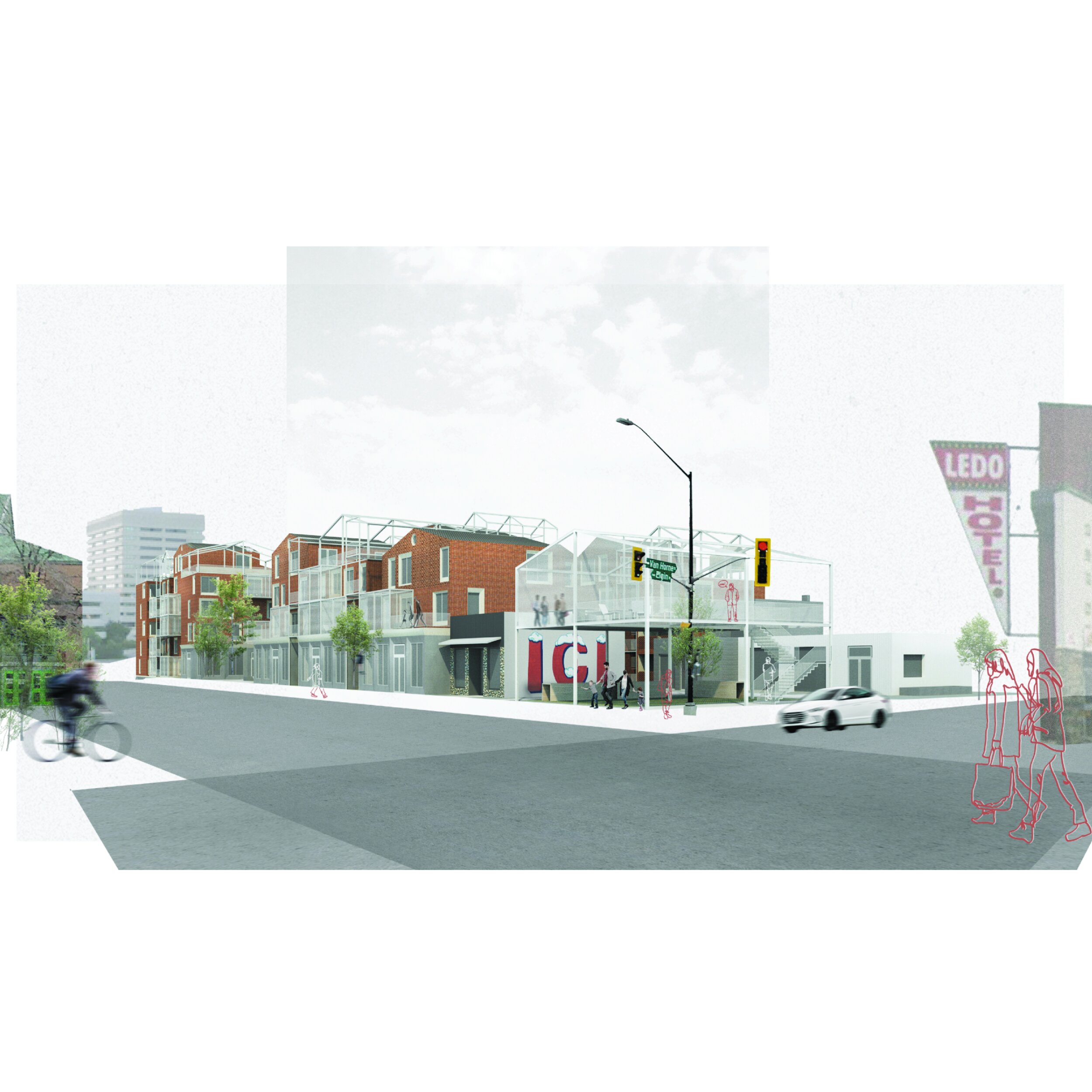
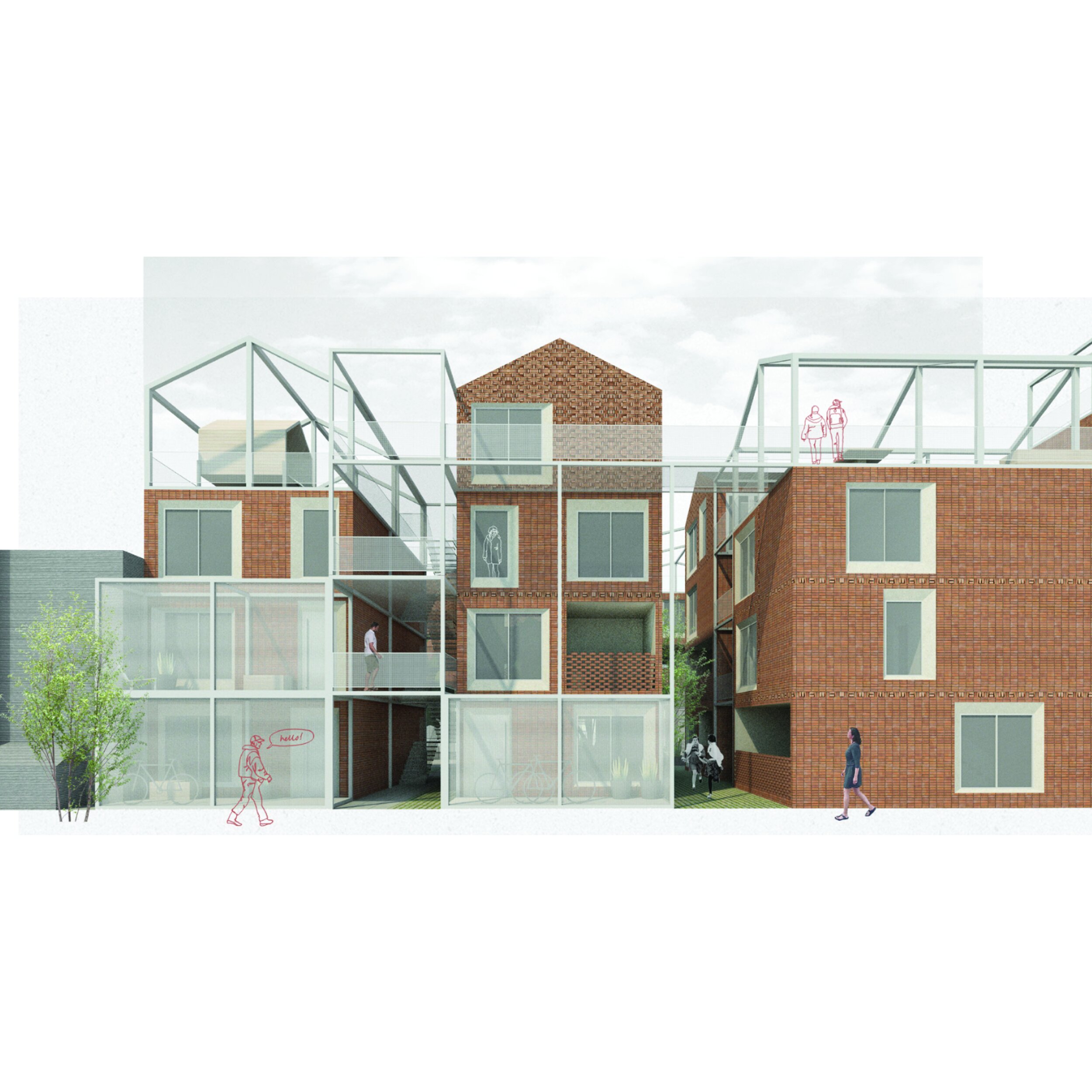
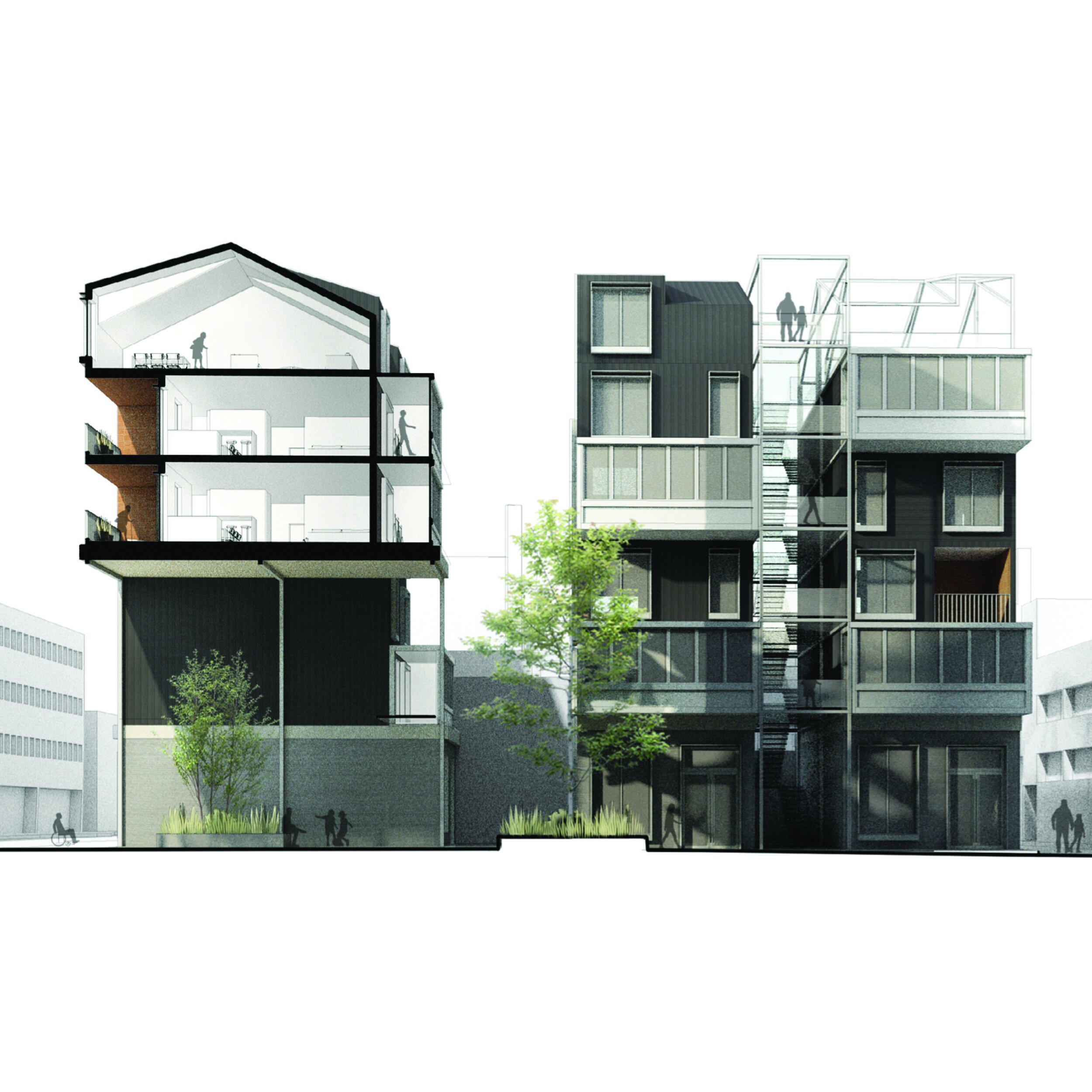
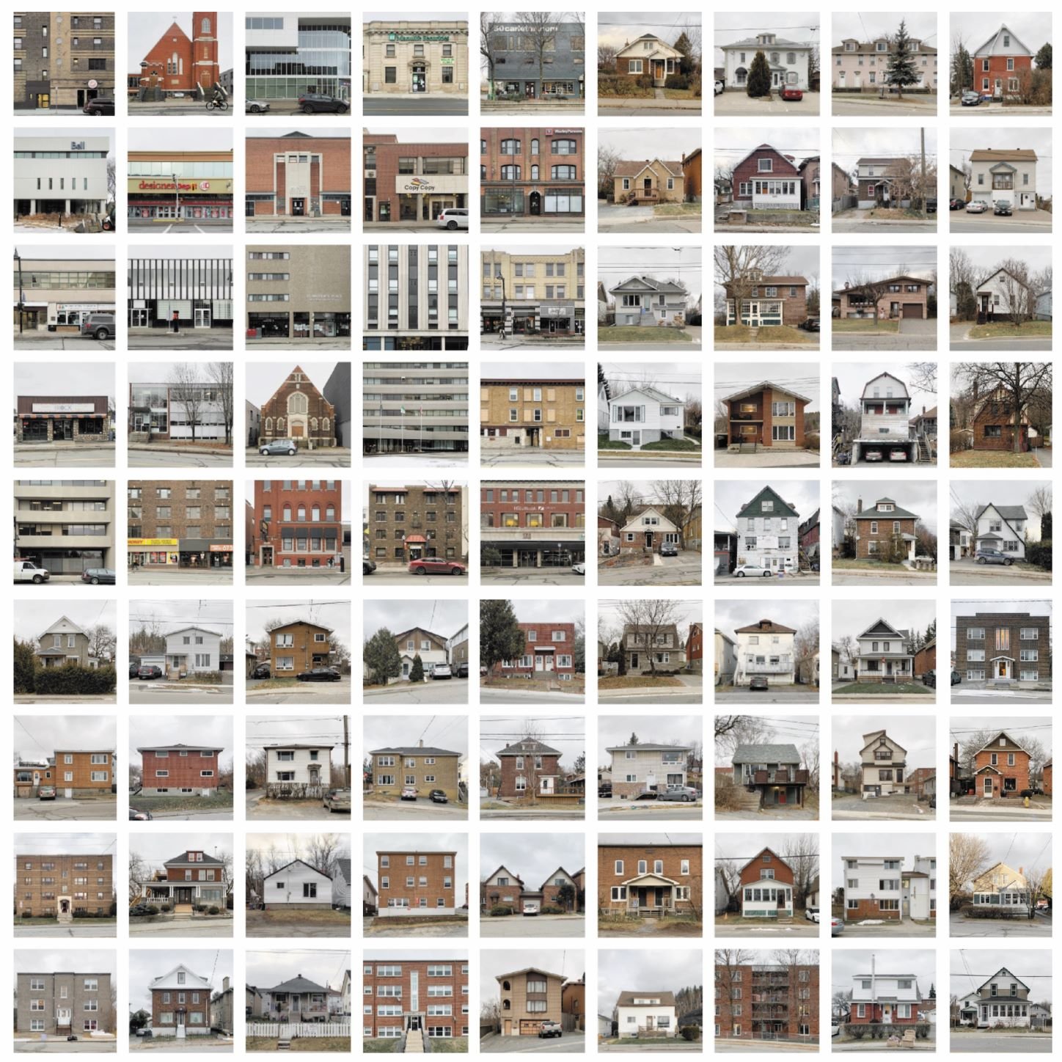
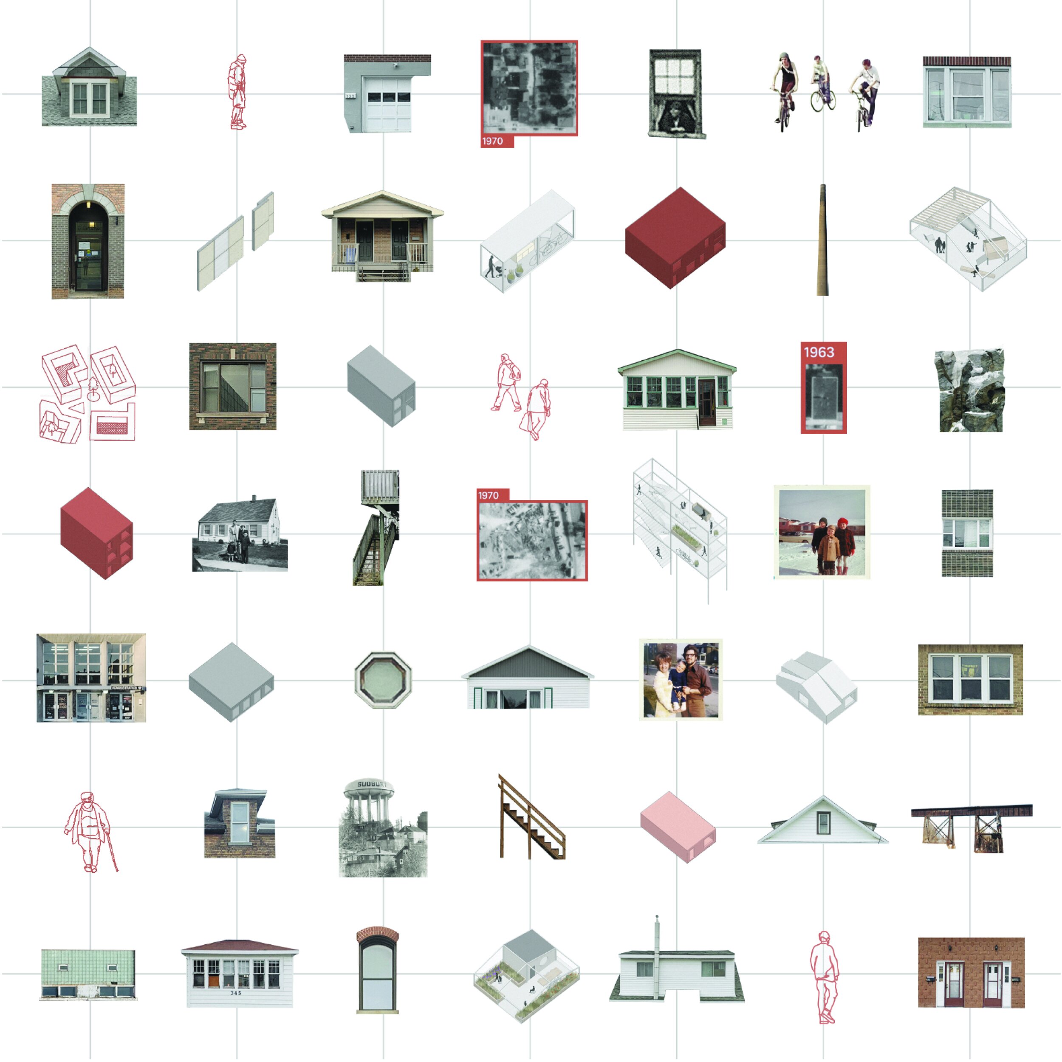
Zephyra Vun
(aka anARCHI design, aka Zef) hails from Winnipeg, Canada and is dedicated to architecting flow. She strives to preserve the gradually disappearing emphasis on the human body’s participation in design and artistic expression, and visceral, present connection in today’s digital age.
Zephyra is an architect by education and a visual artist by choice. Her architecturally inspired artwork always emphasizes the importance of hand-crafted authenticity in a hyper-technological era. She advocates strongly for humanizing the creative process by connecting the mind and body through flow. She is best known for her flow murals - geometric shapes and lines that weave together in a harmoniously balanced composition through presence, completely unplanned and improvised on the spot, and her commissioned labyrinth architecture drawings - incredibly detailed, imaginative section drawings of people’s homes depicting complex scenes of human activity and household objects.
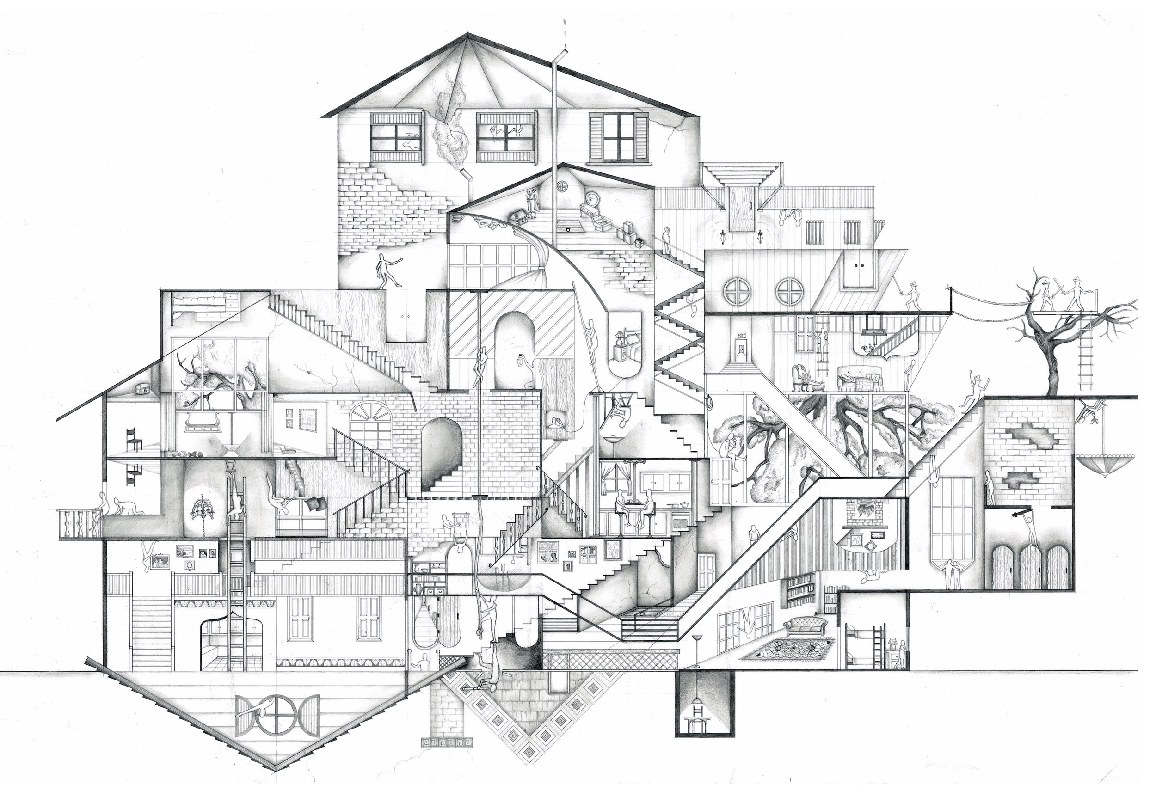
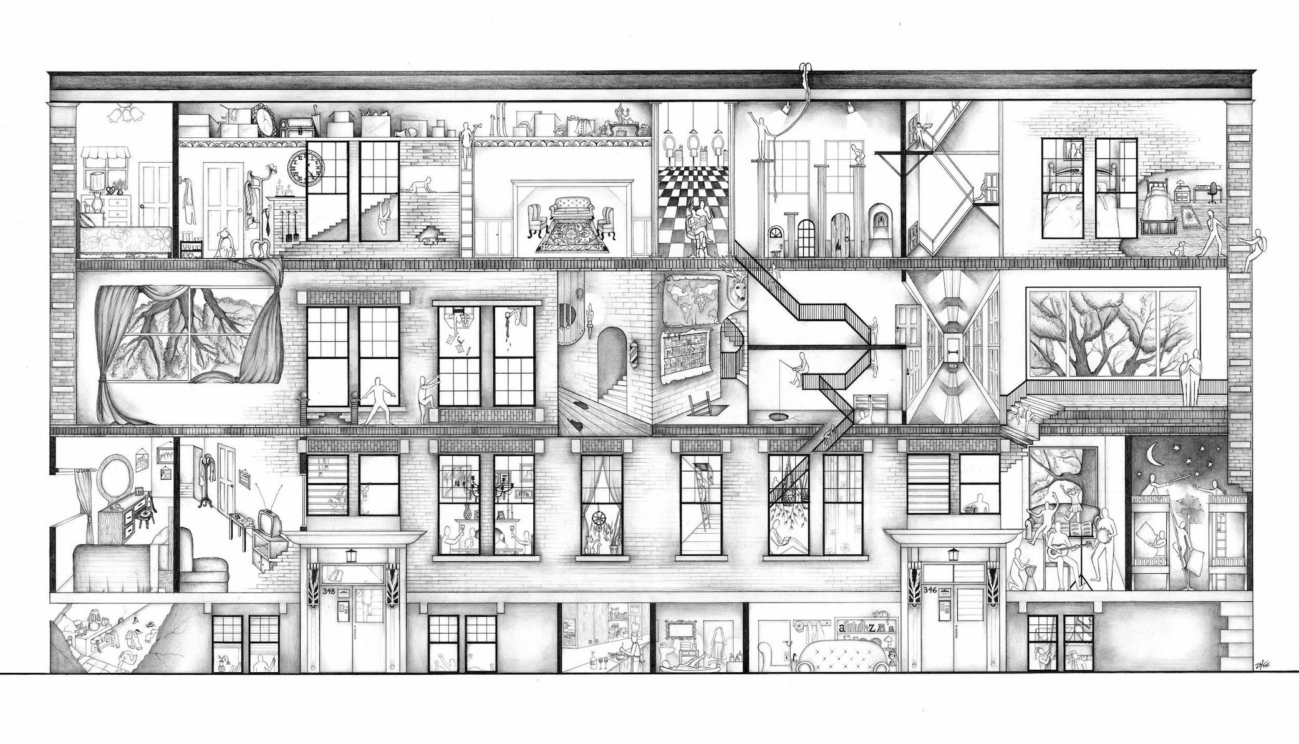
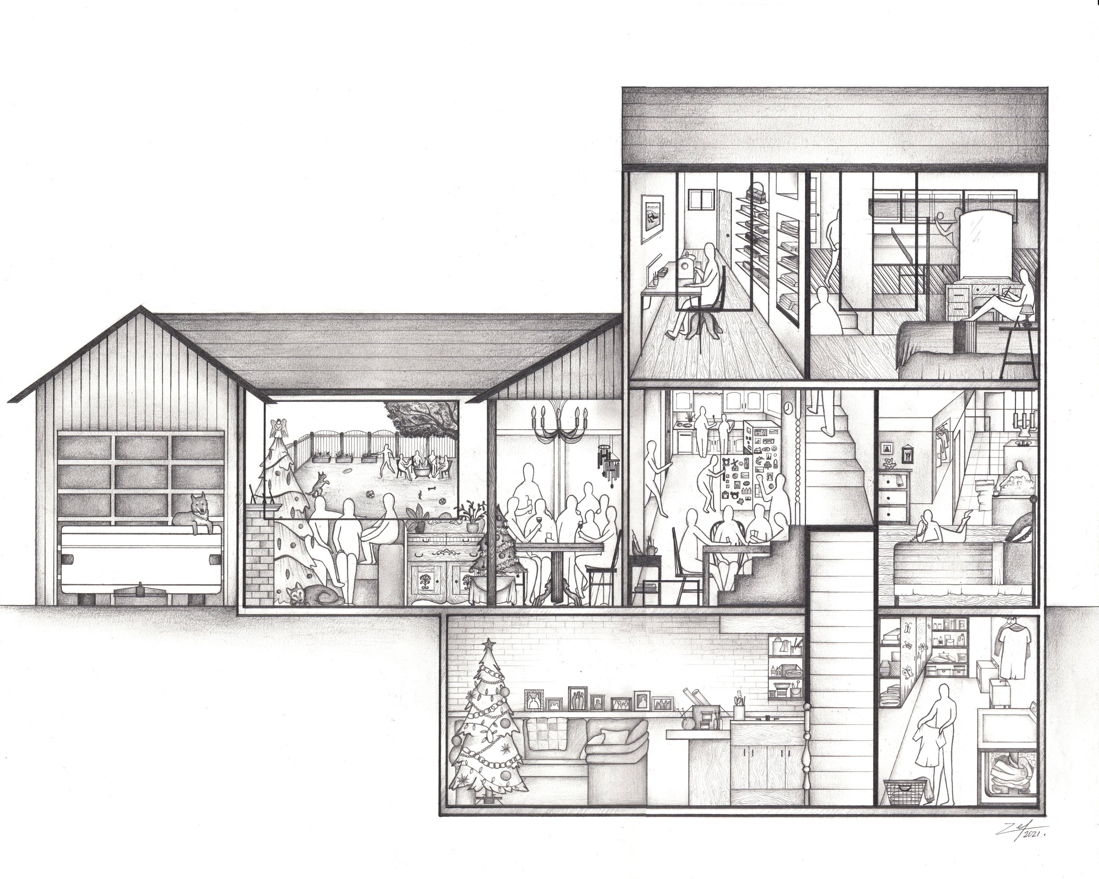
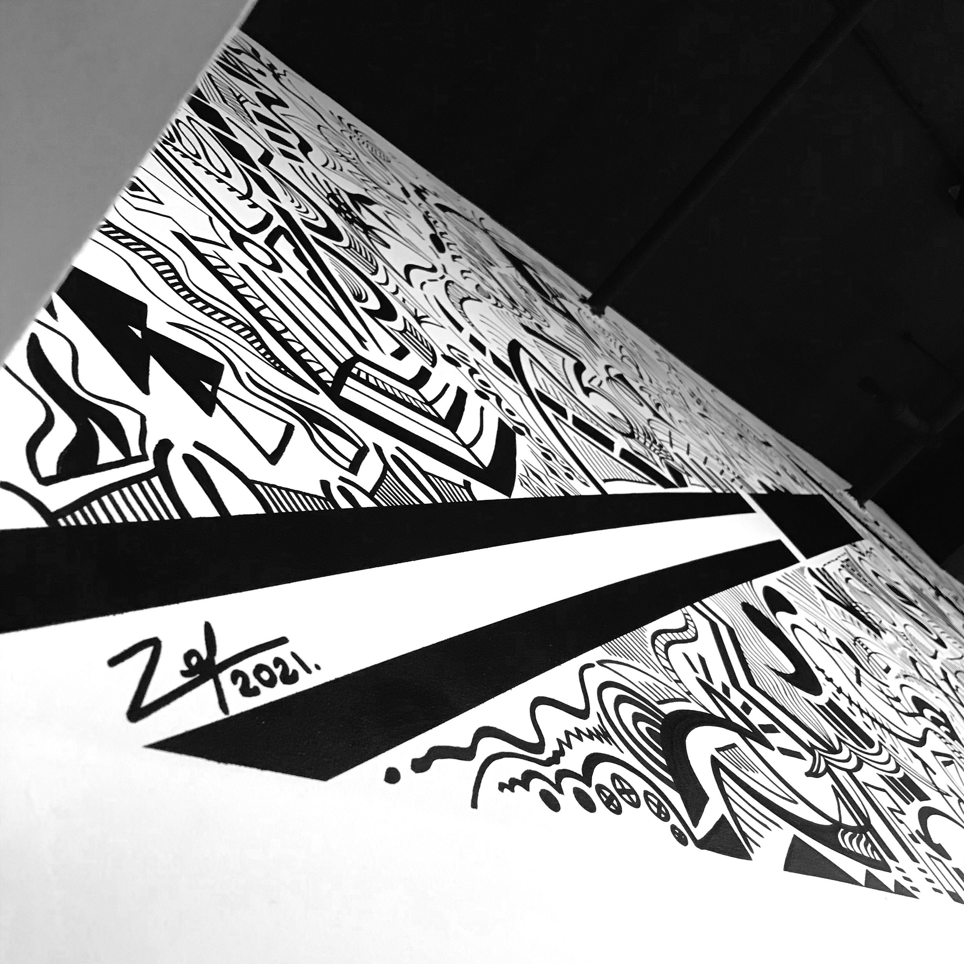
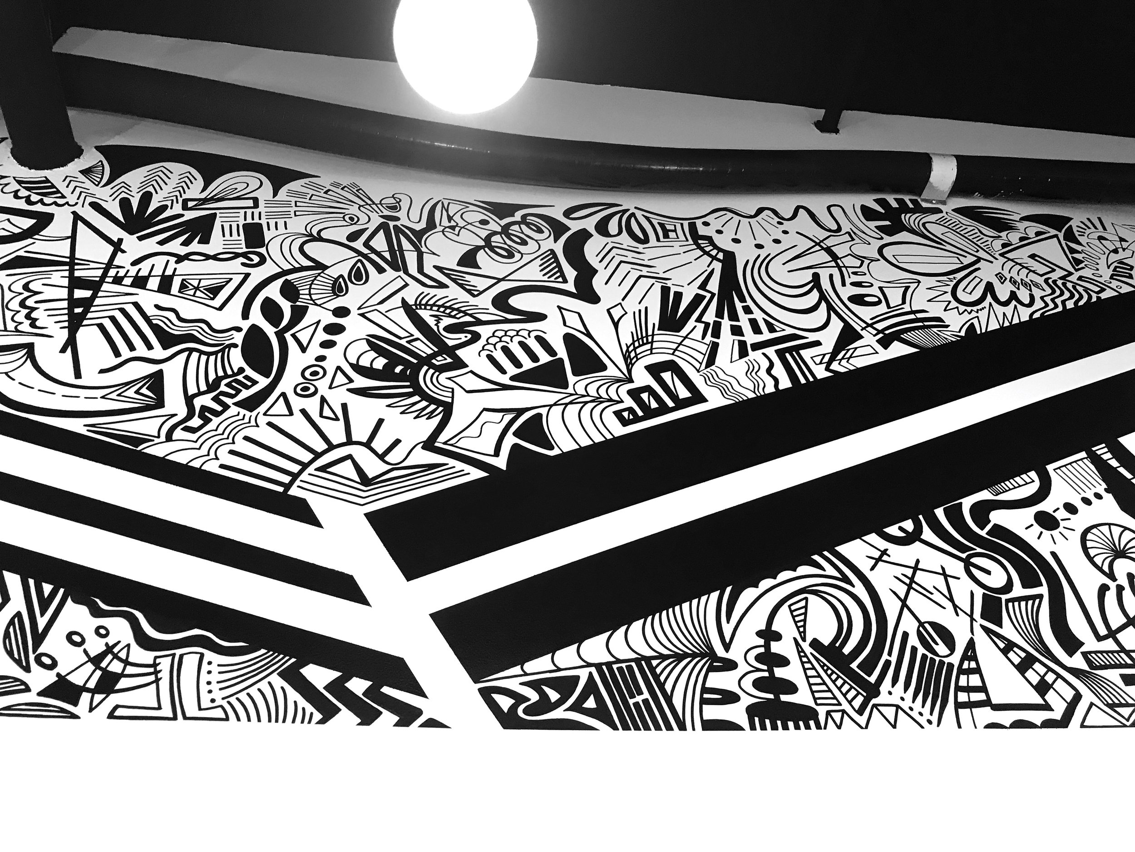
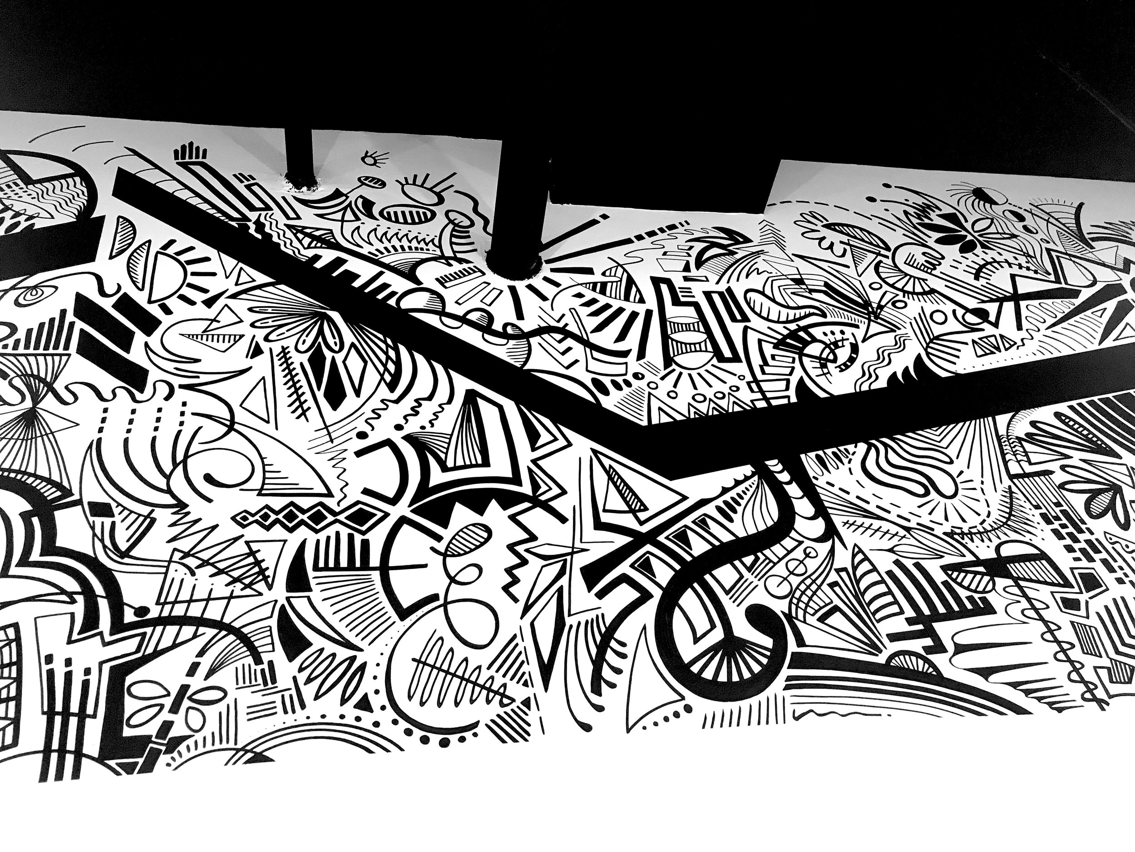
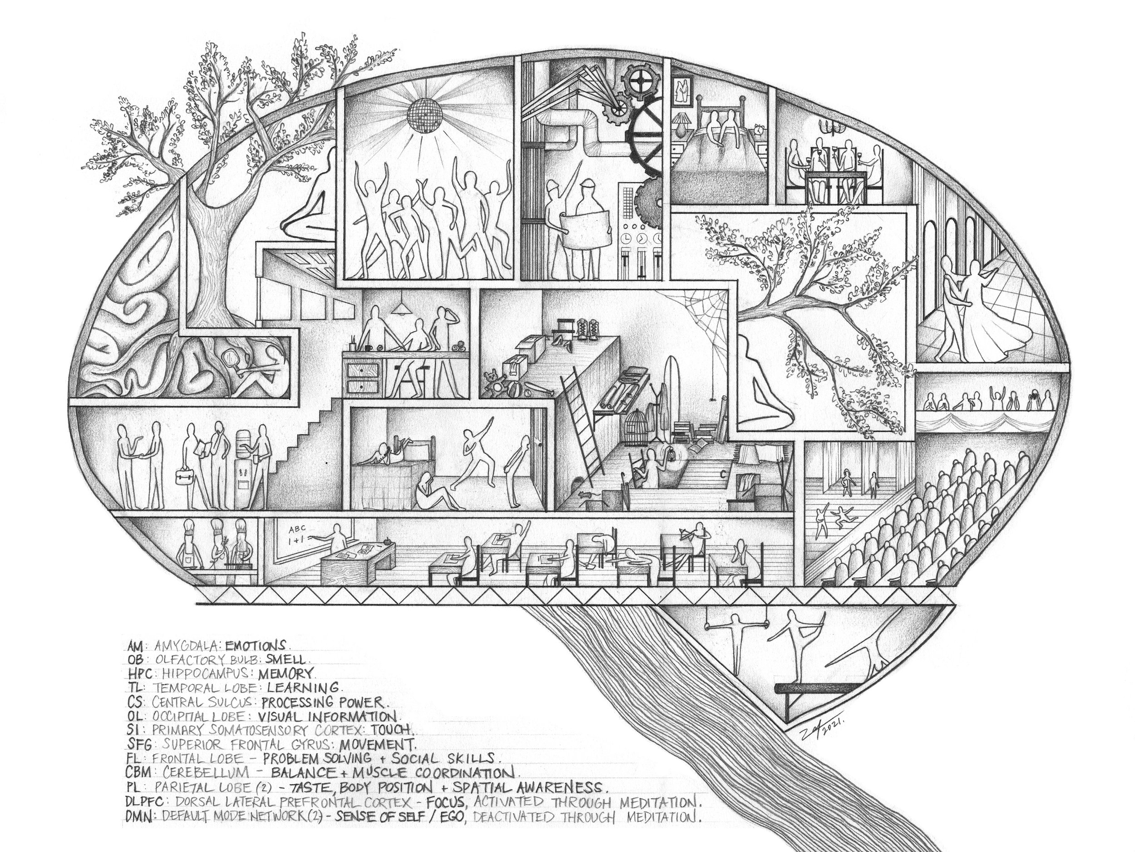
Lejla Sejdinovic, a Master of Architecture student at Carleton University.
This project includes the design of an urban forestry workshop that acts as the public face to a range of forestry groups conducting research on various tree species. The site is located within Hull, the central business district and oldest neighbourhood of the city of Gatineau. It is a highly visible location, allowing for the public to better understand the range of issues surrounding Canada’s most significant natural resource. The design as a response aims to further increase this visibility through the play of opaque, transparent, and translucent applications within the form, facade, and programmatic adjacencies. The building itself is comprised of three bars, an opaque public face towards the street's edge, a transparent center, and a translucent greenhouse. The simplified form is then elevated from the ground to maximize views between street and landscape, to instill a greater connection between them rather than break it. Finally, there is a collapse in the private and public program, intertwining as much as possible the workshops and testing labs to the greenhouses and communal meetings spaces through transparent circulation spaces, creating a stronger relationship between the public and the research being conducted.
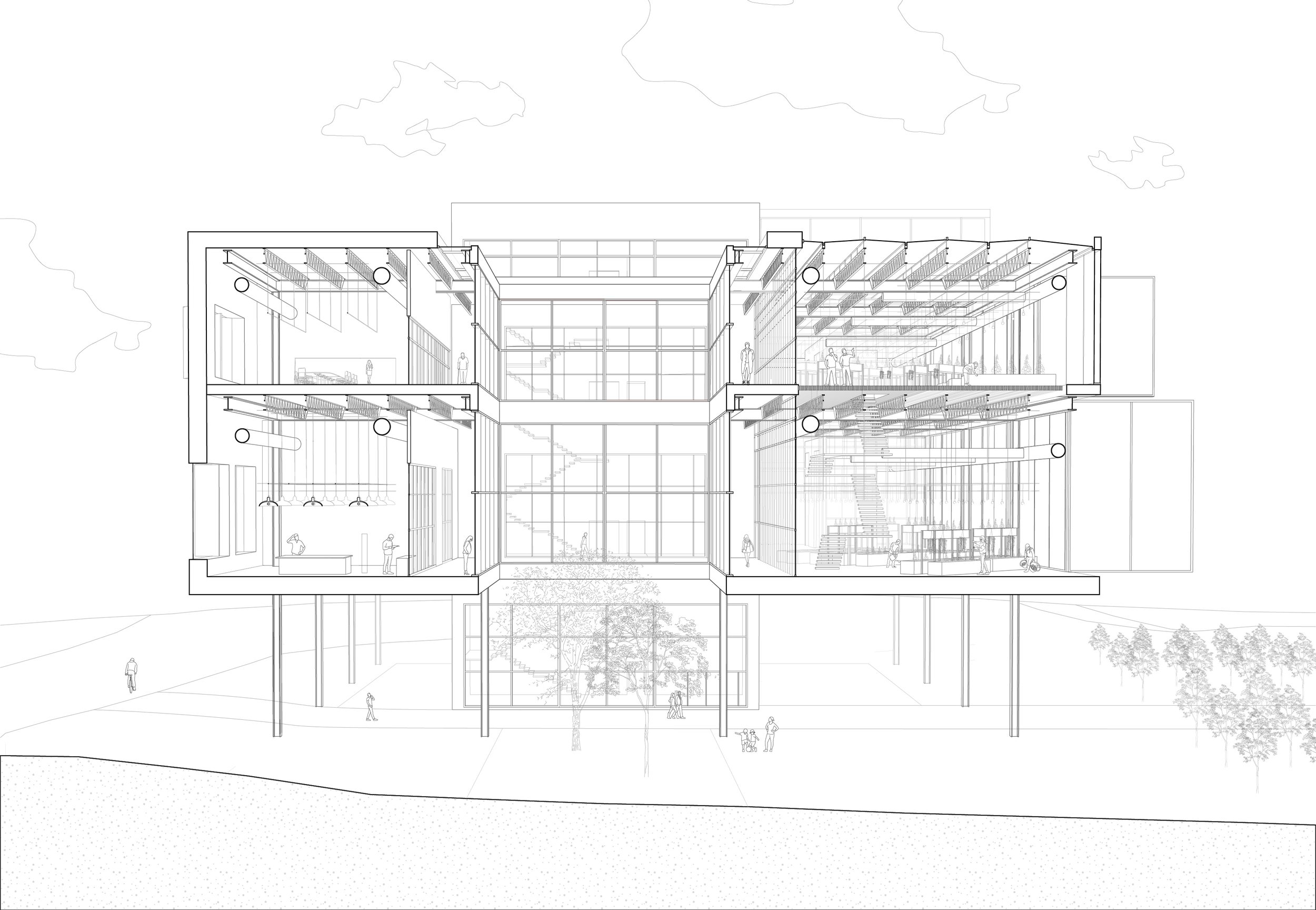
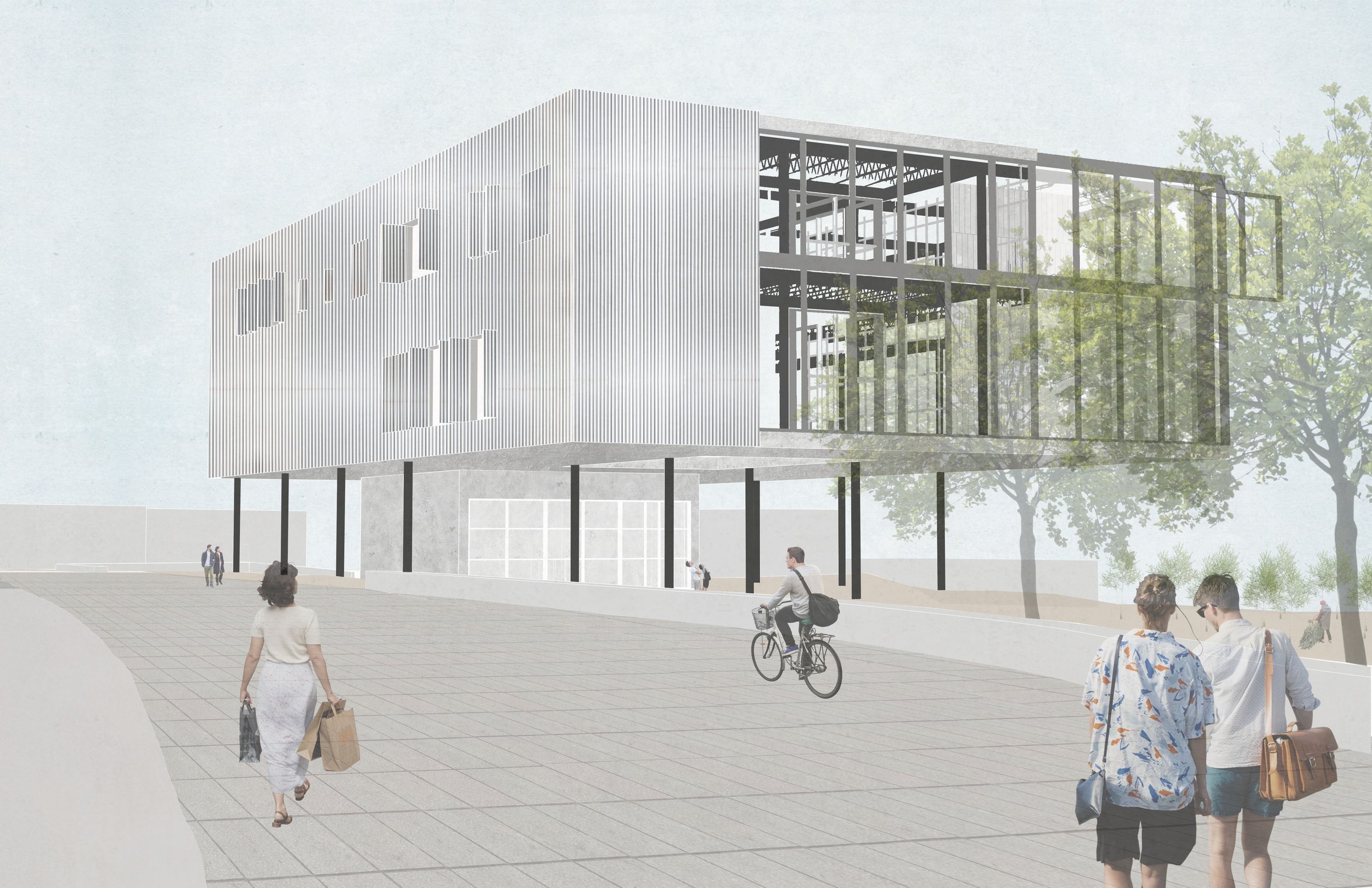
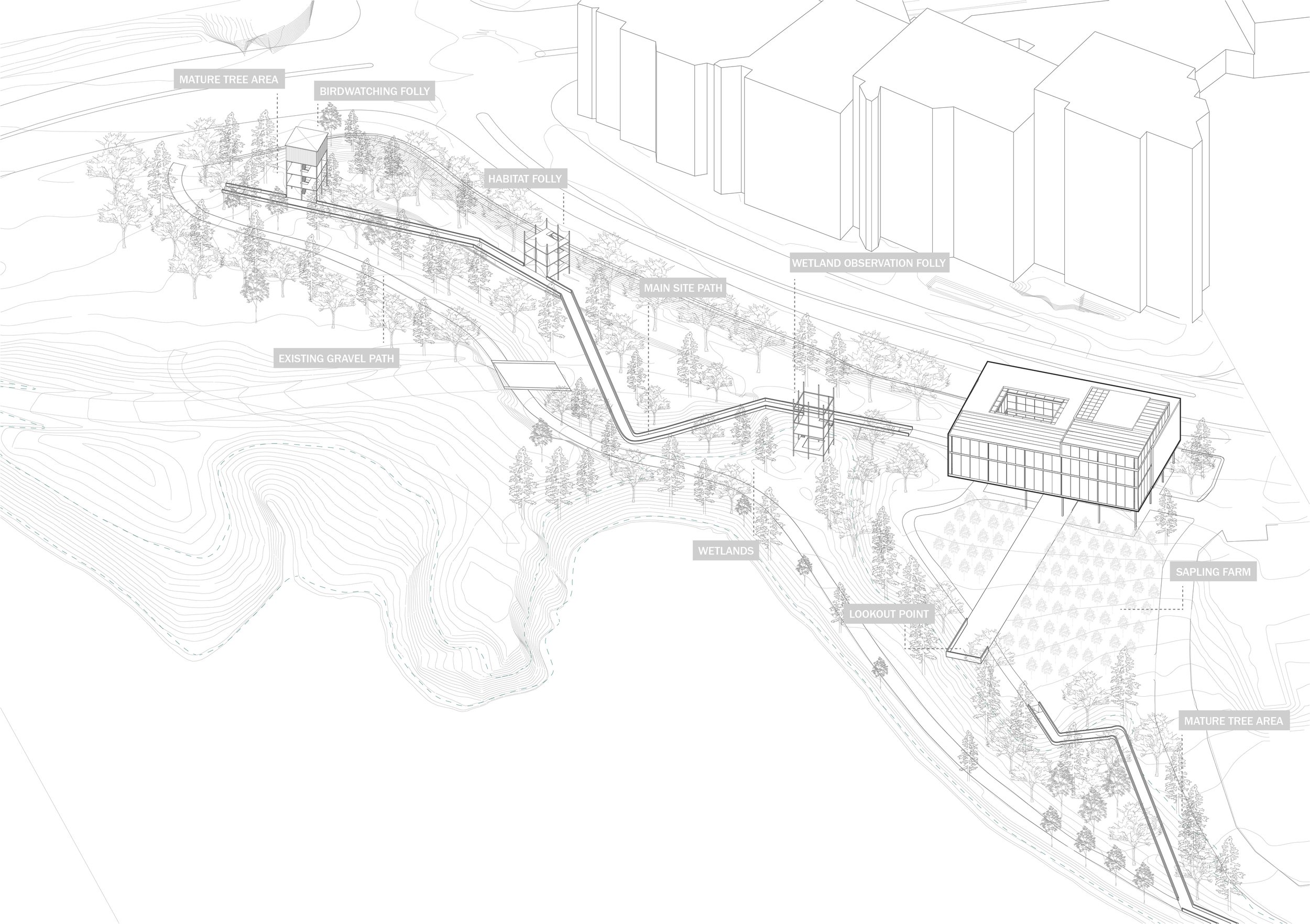
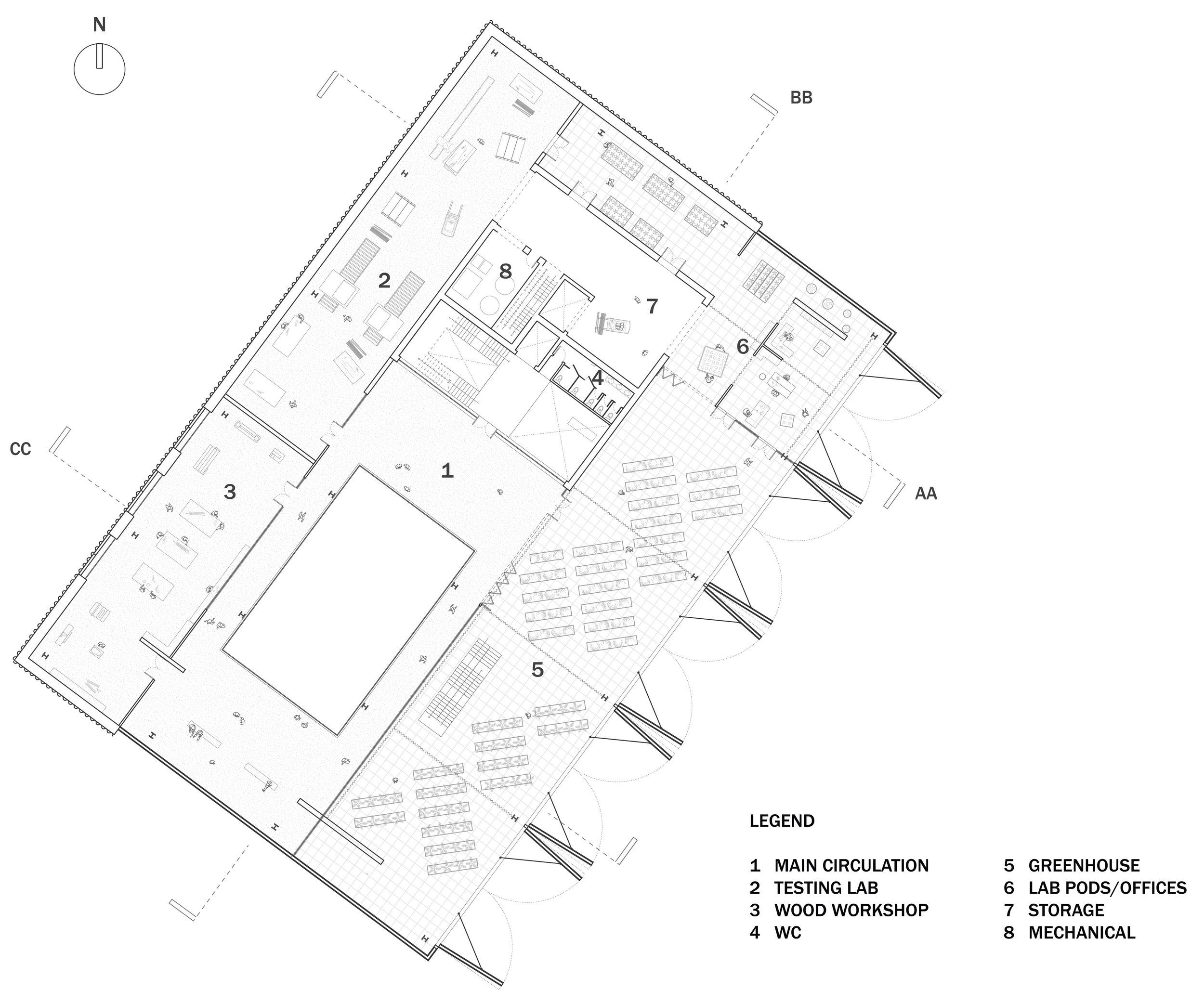
Susan Fitzgerald
Susan Fitzgerald (FRAIC, NSAA, PhD) is the Design Director and a Managing Partner at FBM, a multidisciplinary design office based in Halifax, Nova Scotia. She is an assistant professor of architectural design and practice at Dalhousie University's Faculty of Architecture and Planning. Originally from the UK, she is both an architect and interior designer involved in teaching, research, and practice. She received her PhD from the Bartlett School of Architecture, UCL, UK, in architectural design.
Architecture has the profound capacity to influence equity and social value. This is felt through the everyday life engendered by buildings. Her work with FBM and Susan Fitzgerald Architecture explores social and spatial lives of built environments; understanding how they are experienced, what they mean to people, and the forces that shape them. Her design process starts by visiting the site and surrounding community frequently to understand the unique rhythms of a place.
Susan’s design work has been the recipient of many accolades including the Canada Council for the Arts Professional Prix de Rome, Canadian Architect Awards, Governor General's Medal in Architecture, the Wood Design Award, the EnRoute Air Canada Award in partnership with the RAIC, Maritime Design Awards, several Lieutenant Governor's Awards including the Medal of Excellence, and SABMag Canadian Green Building of the Year Award. Her work has also been nominated for multiple Mies’ Crown Hall Americas Prizes (IIT College of Architecture), Architizer A+, and ArchDaily's Building of the Year Award. Her specific approach to practice was showcased in Elke Krasny’s exhibition “Thinking out Loud: The Making of Architecture.” Susan was made a fellow of the RAIC in 2015.
At Dalhousie University, Susan has been running an urban systems design studio in Havana, Cuba, since 2014 in close collaboration with Universidad Tecnológica de La Habana José Antonio Echeverría (CUJAE). Her book, based on this research, is entitled Havana: Mapping Lived Experiences of Urban Agriculture by Routledge Press, and is forthcoming in Spring 2022.
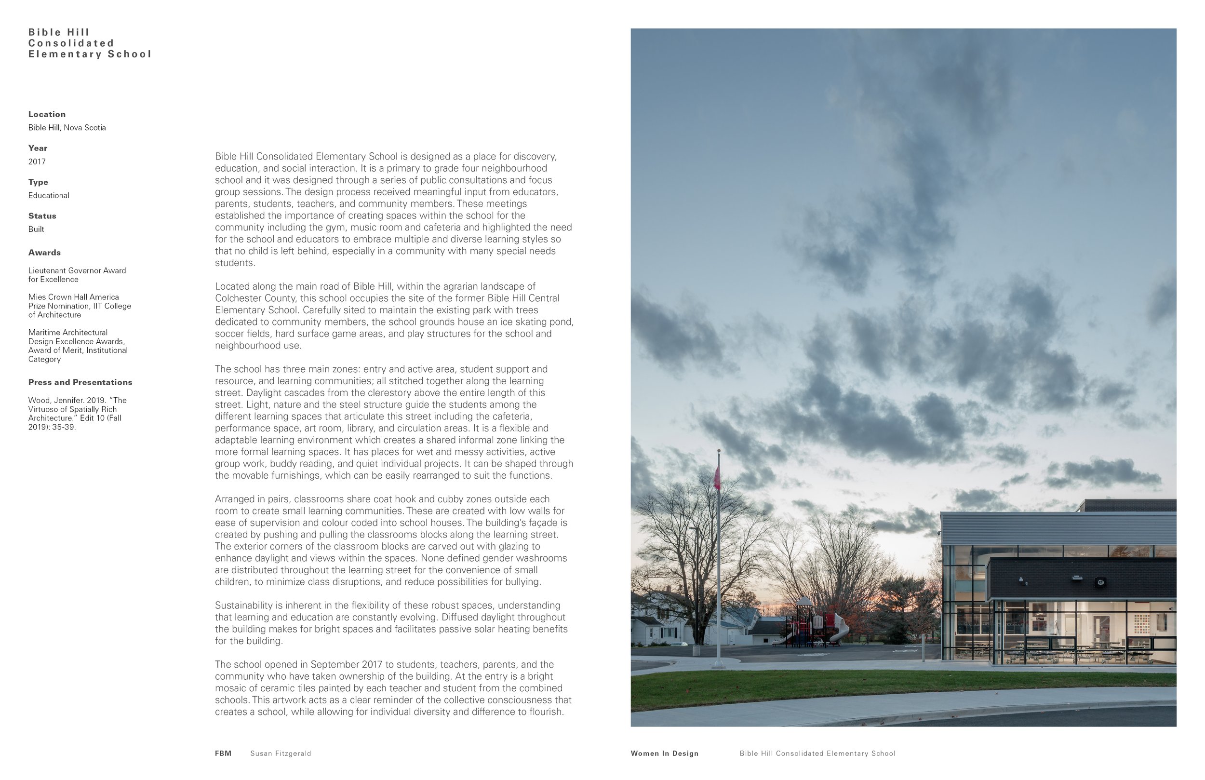
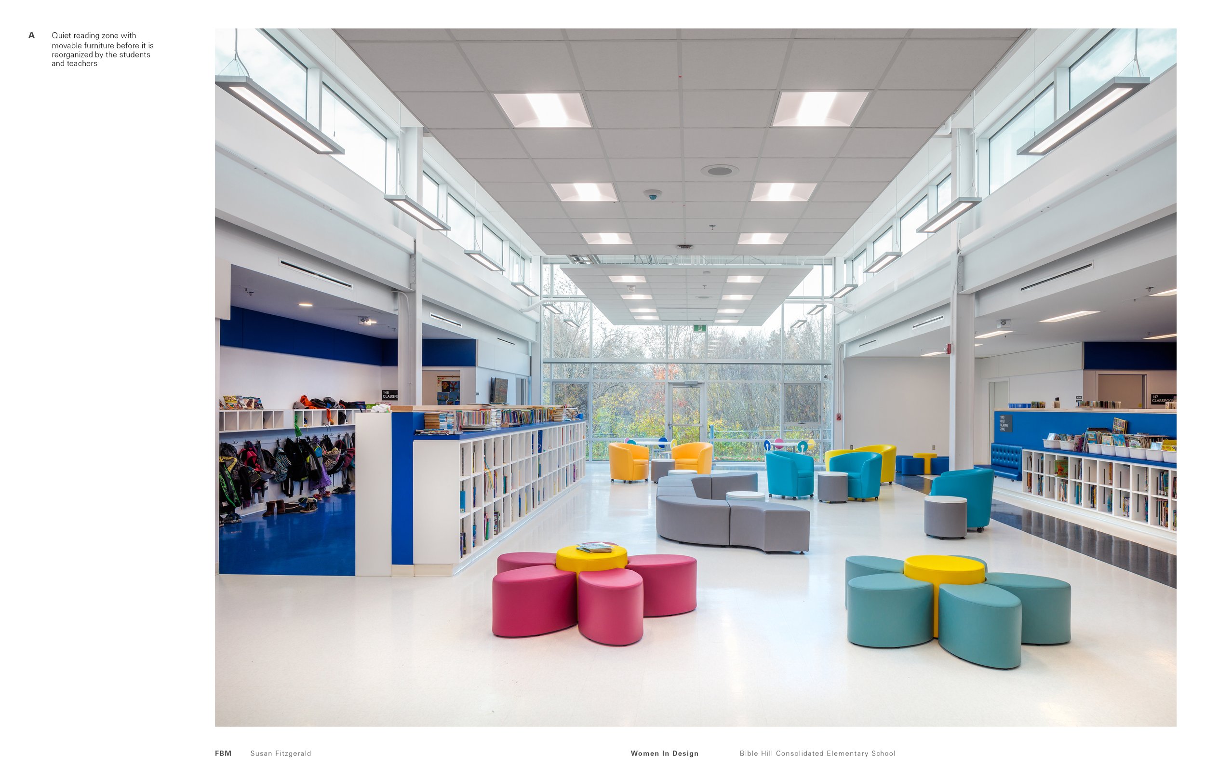
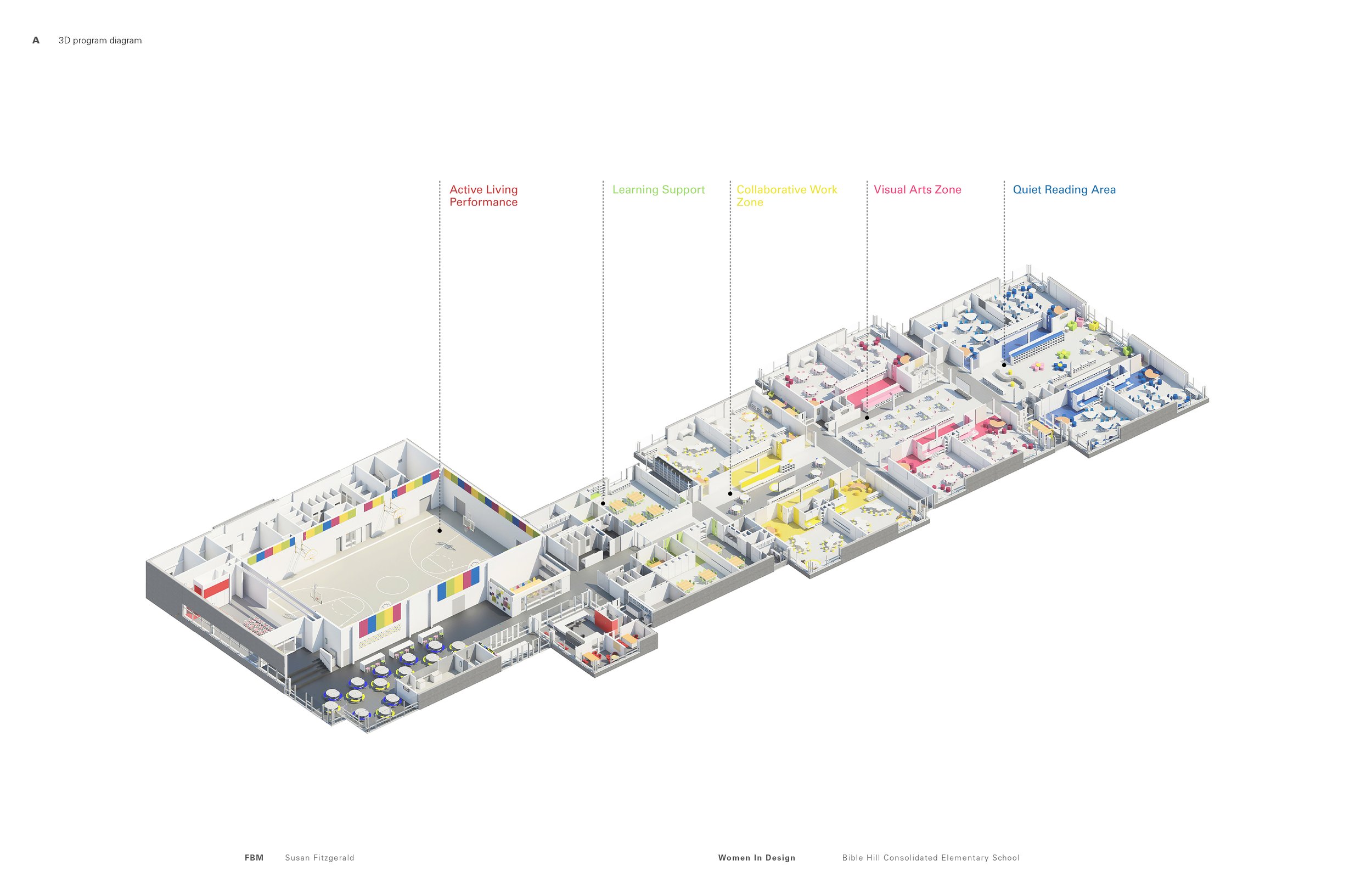
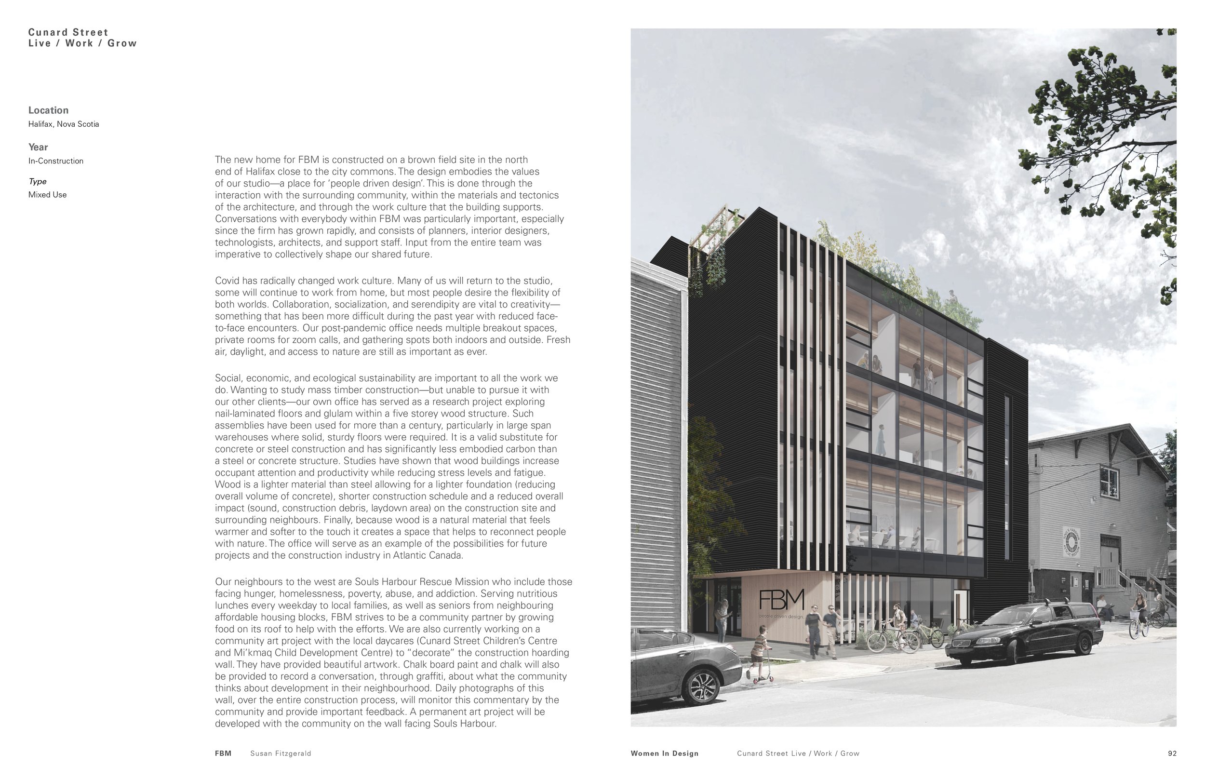
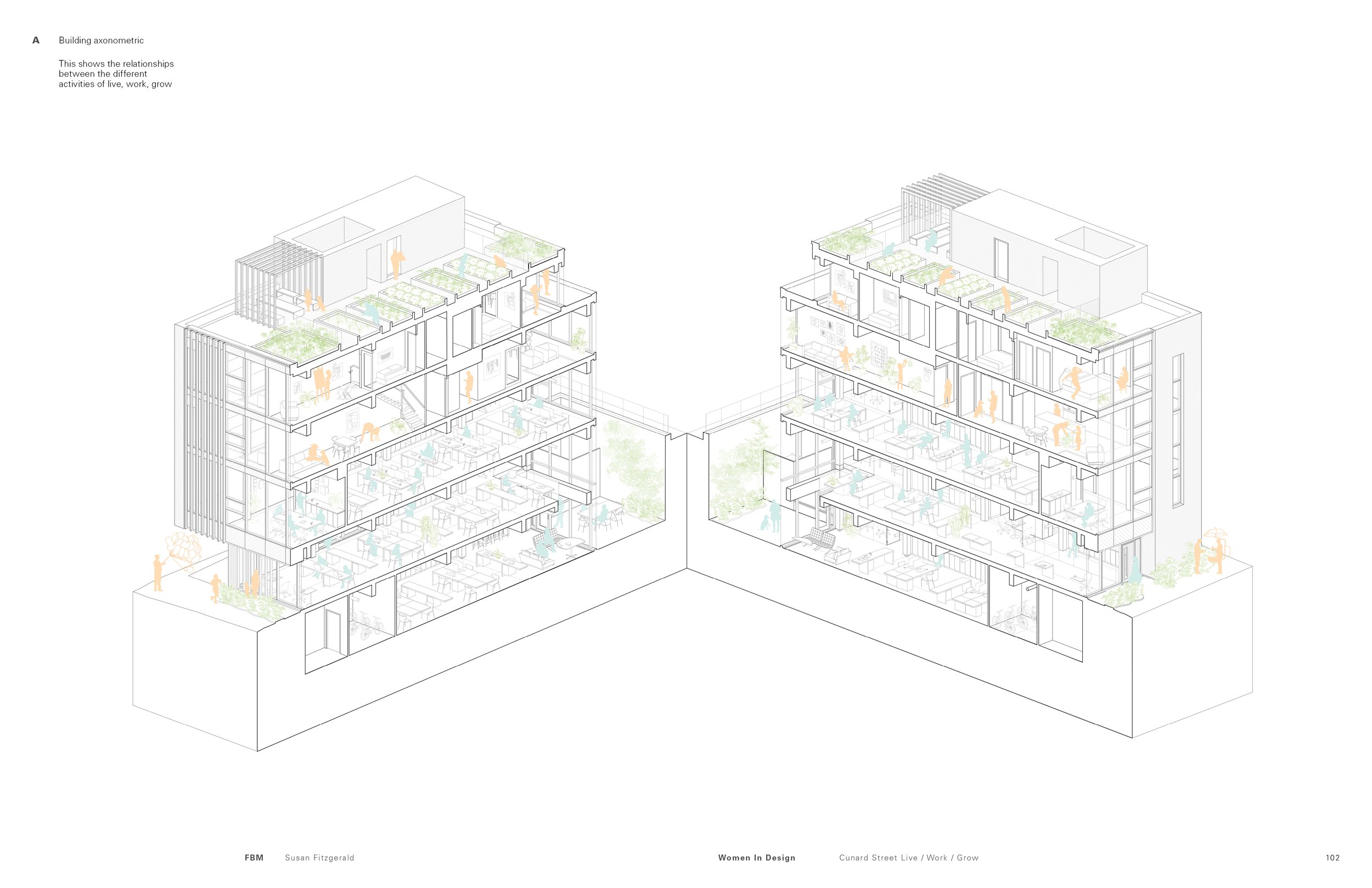
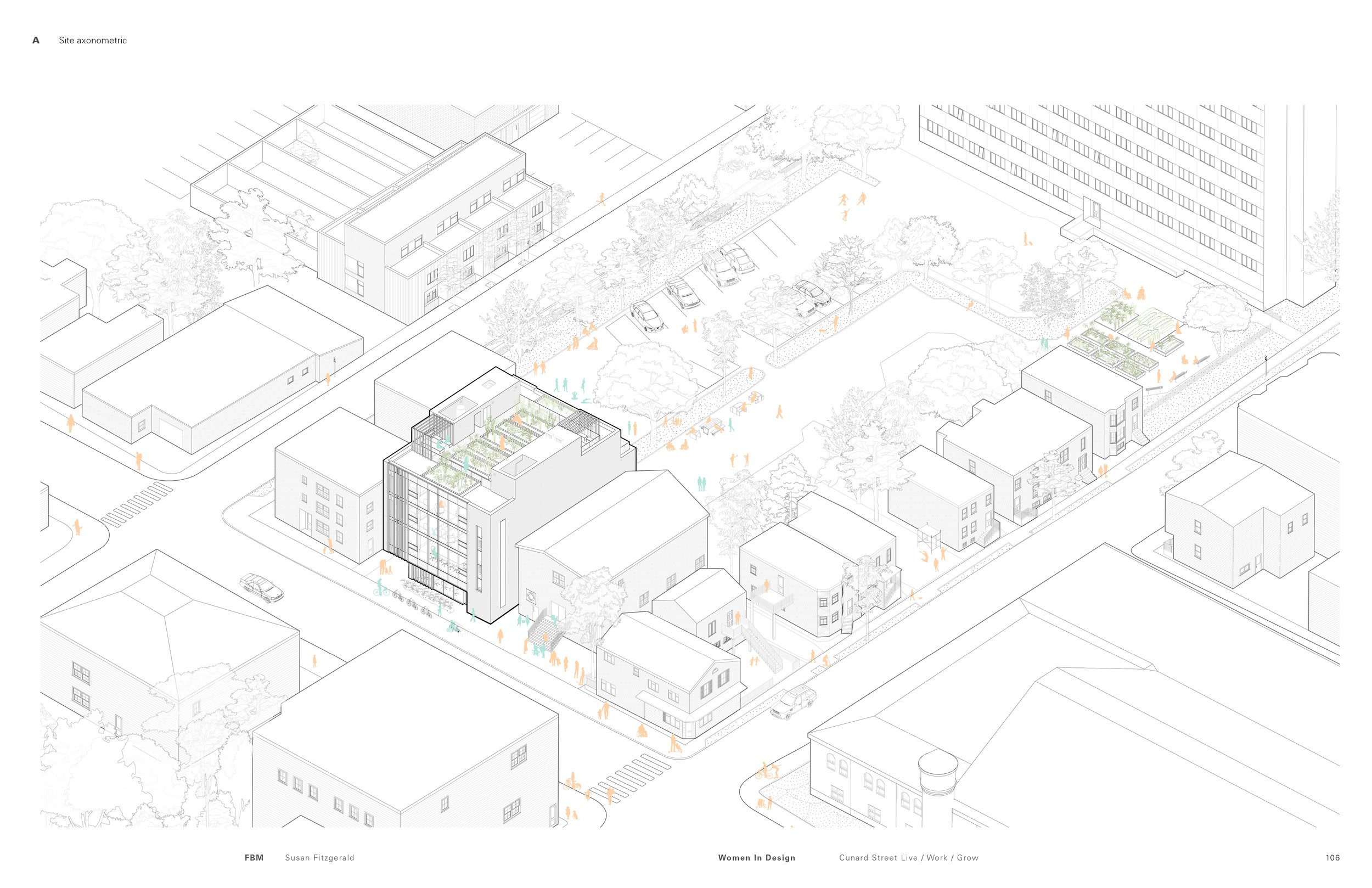
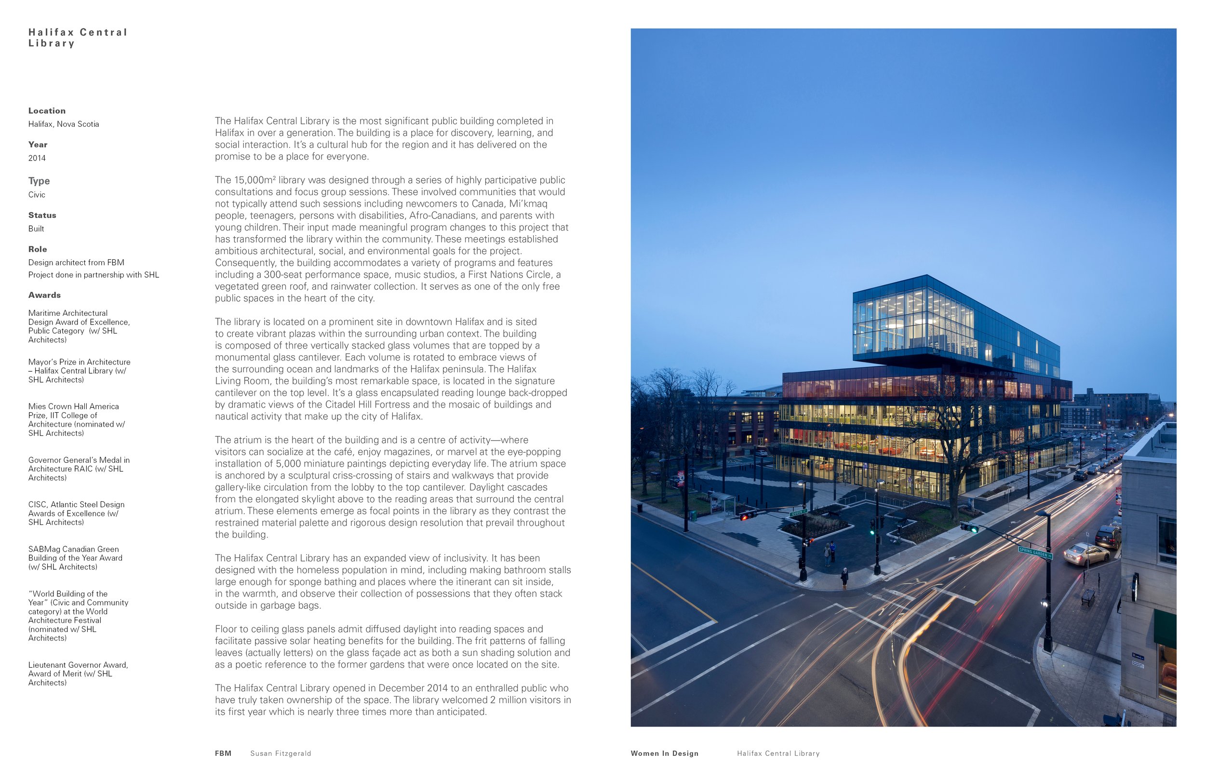
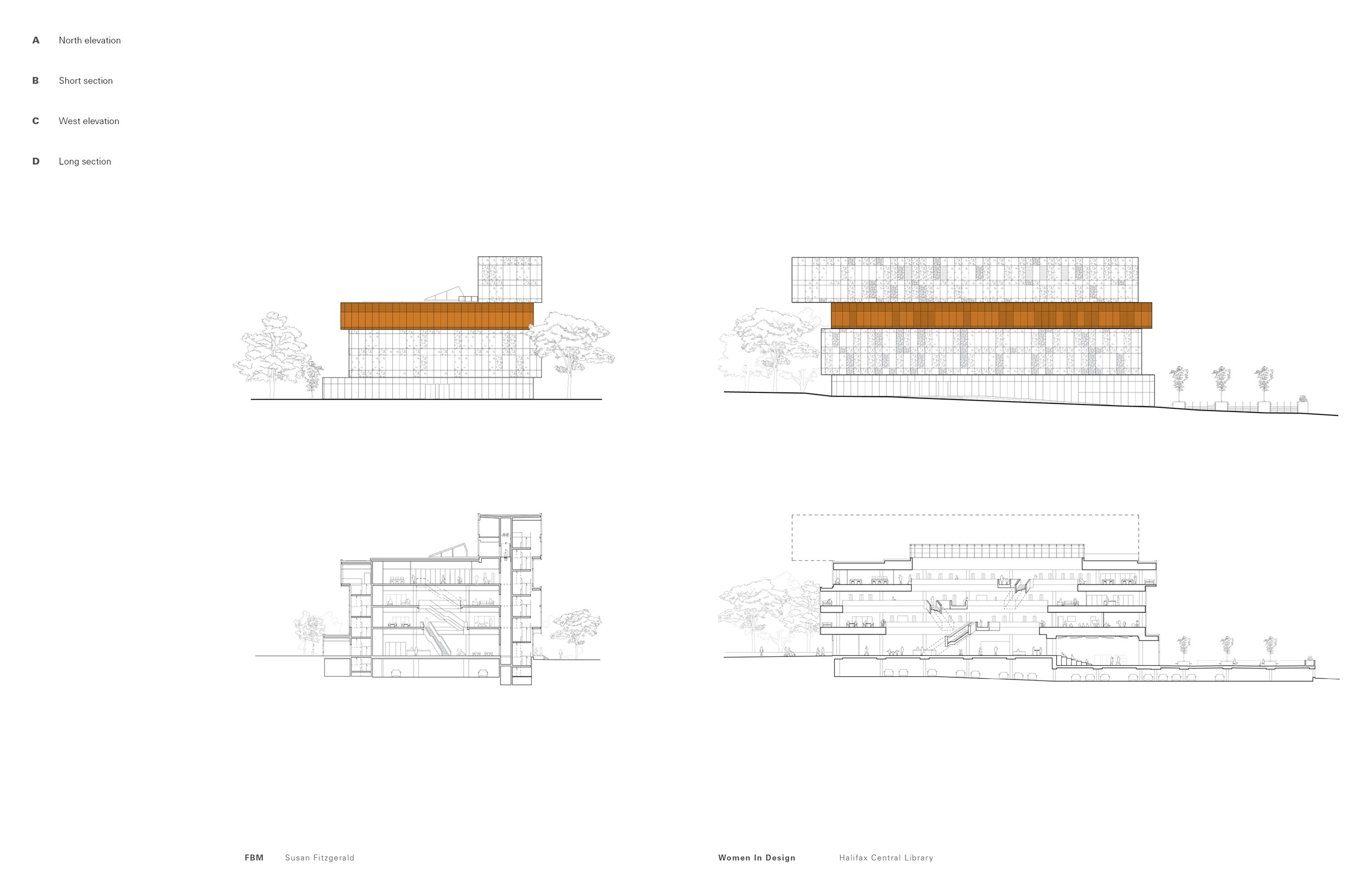



![Ducharme_Sansivieria[...].JPG](https://images.squarespace-cdn.com/content/v1/60cd057c7ad3df610902b56d/1647451130378-6O7BDQRABBCYWS0KZCBQ/Ducharme_Sansivieria%5B...%5D.JPG)